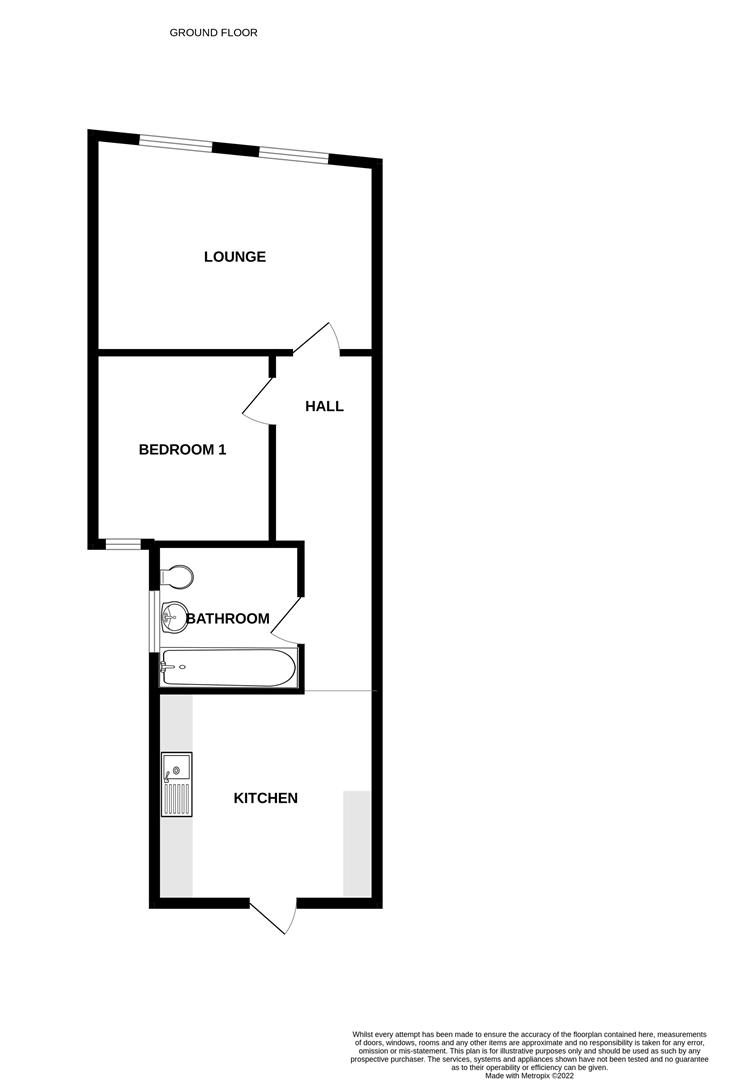Flat for sale in Eastwood Road, Rayleigh SS6
* Calls to this number will be recorded for quality, compliance and training purposes.
Property features
- Double Bedrooms
- Large Lounge
- Long Lease ( 110 Years)
- £200 Ground Rent
Property description
Bear Estate Agents are pleased to bring to the market this stunning one double bedroom first floor flat with a large un-overlooked garden and rear access. The property is situated in an ideal location for local amenities. Investors welcome. Viewings are highly recommended.
Exterior Front
Approached by an independent blocked path leading to the communal front door.
Entrance Hallway
Wooden front door, tiled floors, smooth ceilings with coving to ceiling edge and lighting. Doors to:-
First Floor Landing (36.27m x 1.45m (119 x 4'9))
Galleried Landing. Carpeted through-out, smooth ceiling with centre ceiling light, loft access, desk space and power points. Doors to bedroom, lounge, main bathroom and kitchen.
Bedroom One (3.20m x 3.66m (10'6 x 12'0))
Double glazed window to the rear, smooth ceilings with coving to ceiling edge, potential for built in storage, power points and radiator.
Lounge (3.38m x 4.90m (11'1 x 16'1))
Two double glazed windows to front aspect, tree top views across Rayleigh, power points, radiator, central fireplace and AV points.
Main Bathroom
Double glazed window to side aspect, tiled walls, tiled floors, pedestal sink, WC, large panelled bath, wood effect floors through-out and wall mounted heated towel rail.
Kitchen (3.35m x 2.51m (11'0 x 8'3))
Wood effect flooring through-out, double glazed windows to rear, space for white goods, double glazed UPVC door onto rear balcony. The kitchen comprises of 'shaker style' top and base units with a roll top work surface, wine storage with stainless steel sink & draining board, power points, space for a large fridge/freezer, four ring gas hob with extractor fan, built in oven and loft access.
Rear Exterior ( Garden) (13.72m (45))
The balcony to the rear can be extended across the back to create a seating area. Stairs down leading to main garden. The garden is mainly laid to lawn, with new fence surrounds, access to the side, large wooden shed with power and lighting to remain.
Agents Note
Council Tax Band : B
Service Charge: Please speak to agent.
Property info
For more information about this property, please contact
Bear Estate Agents, SS1 on +44 1702 787665 * (local rate)
Disclaimer
Property descriptions and related information displayed on this page, with the exclusion of Running Costs data, are marketing materials provided by Bear Estate Agents, and do not constitute property particulars. Please contact Bear Estate Agents for full details and further information. The Running Costs data displayed on this page are provided by PrimeLocation to give an indication of potential running costs based on various data sources. PrimeLocation does not warrant or accept any responsibility for the accuracy or completeness of the property descriptions, related information or Running Costs data provided here.



























.png)
