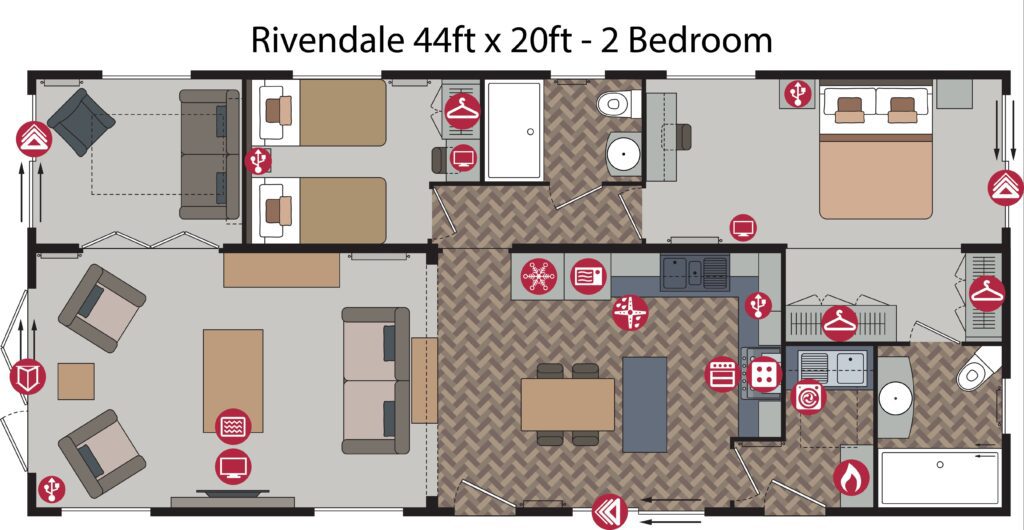Lodge for sale in Caledonian Lodges, St. Fillans PH6
* Calls to this number will be recorded for quality, compliance and training purposes.
Property features
- Spectacular Views
- Size: 20 x 44
- Site Fees £3500 Per Year
- Popular Location
- Park Open All Year
- Fully Furnished
Property description
Description
Welcomed to the market is the luxury Rivendale Lodge, set in the popular town of St. Fillans, located in the Caledonian Lodge Park. The park is carved into the mountains with breath-taking views over the mountains and hills.
The lodge is now Caledonian Lodge's most extensive lodge providing the key features that have made the Rivendale such a popular model. The luxurious styling throughout makes a real impact and with the outstanding specification this range is difficult to beat. The well-proportioned accommodation comprises; open plan lounge/dining/kitchen and a balcony off the lounge, another lounge area, utility, 2 double bedrooms one of which has an en-suite, and family bathroom.
Externally, there is grey decking with glass balustrade and steps, private garden, and car parking for up to 2 cars.
Location
Nested on the mountainside of St Fillans on the banks of Loch Earn in Loch Lomond and the Trossachs National Park, only an hour's drive from Glasgow, Edinburgh and Perth, Caledonian Lodges are the perfect base for exploring the Southern Highlands. St. Fillans is a picturesque, conservation village situated within Loch Lomond and the Trossachs National Park. In and around St. Fillans you can enjoy walking, golf, fishing, canoeing, boating, great local food, gardens, history, bird watching, Munro-bagging or just sitting in the sun feeding the resident ducks. It is home to one of Scotland's most popular centres for water sports. Located nearby is the bustling town of Crieff, which is a traditional Scottish market town.
Directions: Using what3words - ///imprinted.rams.mills
Kitchen
Modern fitted kitchen with ample wall and base units, island overlooking a glass dining table complete with mood-drop light pendants, vinyl flooring, French doors leading to balcony. American style fridge/freezer, white goods built in are to include: Gas hob, electric oven, dishwasher, microwave and wine fridge.
Lounge
Open plan to the kitchen is this spacious room, showcasing a media wall, with carpet flooring, two radiators, two windows and doors leading to the balcony to enjoy the spectacular view.
Sitting Area
Located off the lounge you have a quiet seating area with carpet flooring, sky light window and window to the side. Radiator, and French door leading to the balcony overlooking the countryside views.
Utility
Small utility area with wall and base units, steel sink, washing machine, boiler, vinyl flooring and sky light window.
Bedroom One
Large luxury bedroom with carpet flooring, dressing area, built in wardrobe area, window, and French doors leading to balcony area.
En-Suite
Modern en-suite with vinyl flooring, walk in shower cubicle with wet wall, sink with unit and mirror, toilet, window, and radiator.
Bedroom Two
Sizeable room with 2 single beds, carpet flooring, built in wardrobe, dressing area, window, and radiator.
Bathroom
Stylish family bathroom, shower over bath with wet wall, toilet, sink with unit and storage unit with mirror, vinyl flooring, window, and radiator.
Agent Notes
We believe these details to be accurate, however it is not guaranteed and they do not form any part of a contract. Fixtures and fittings are not included unless specified otherwise. Photographs are for general information and it must not be inferred that any item is included for sale with the property. Areas, distances and room measurements are approximate only and the floorplans, which are for illustrative purposes only, may not be to scale.
Property info
For more information about this property, please contact
Halliday Homes, PH3 on +44 1764 446154 * (local rate)
Disclaimer
Property descriptions and related information displayed on this page, with the exclusion of Running Costs data, are marketing materials provided by Halliday Homes, and do not constitute property particulars. Please contact Halliday Homes for full details and further information. The Running Costs data displayed on this page are provided by PrimeLocation to give an indication of potential running costs based on various data sources. PrimeLocation does not warrant or accept any responsibility for the accuracy or completeness of the property descriptions, related information or Running Costs data provided here.


























.png)