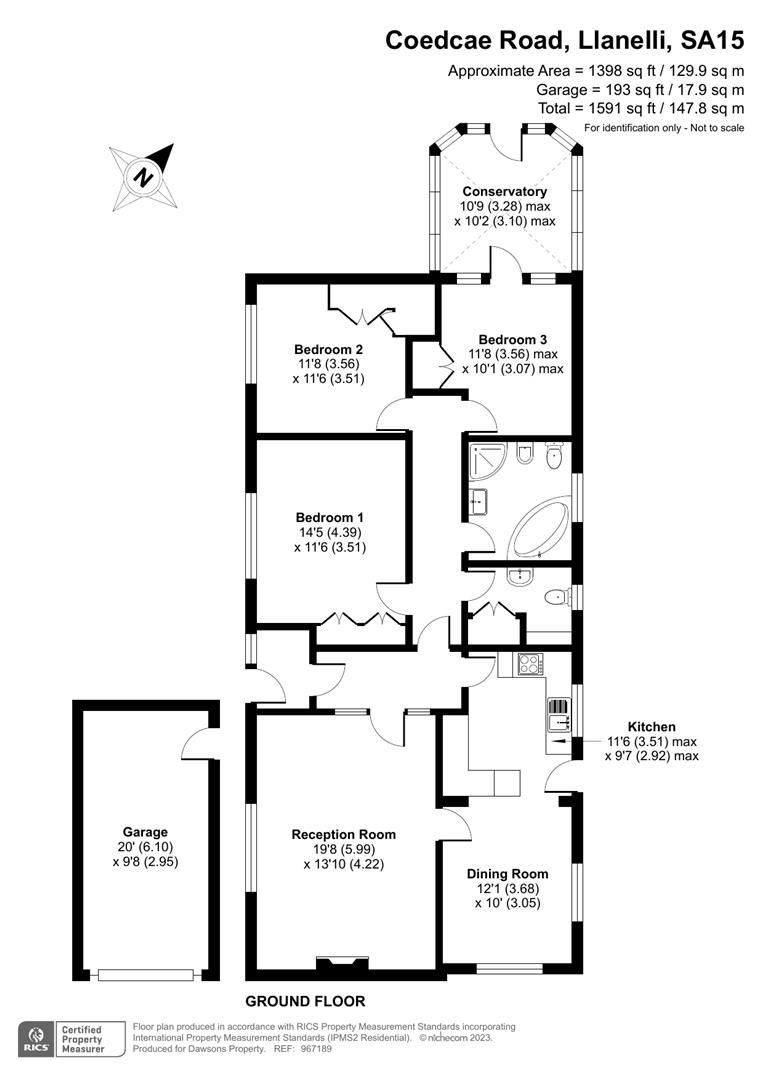Detached bungalow for sale in Coedcae Road, Llanelli SA15
* Calls to this number will be recorded for quality, compliance and training purposes.
Property features
- Detached bungalow
- Two/three bedrooms
- Conservatory
- Driveway parking
- Garage
- Council tax - E
- Tenure - freehold
- EPC - D
Property description
A rare opportunity to purchase a detached bungalow situated in the Coedcae area of Llanelli which offers good transport links to nearby retail parks, Llanelli town centre and an M4 exit. The property was individually designed and built by the current family and has been cared for and well maintained over the years. Accommodation within comprises of:- Lounge, dining room/kitchen, cloakroom/utility, main bathroom, two principle bedrooms, the third bedroom can be utilised as an extra reception room or home office and leads into the conservatory. The loft has been boarded and used previously as a play room with a pull down ladder to the inner hallway. Externally the front and rear gardens are low maintenance and the driveway leads to the detached garage. Overall viewing is highly recommended to appreciate the size and location of this property.
Entrance
The property is approached via wrought iron double gates leading to a recessed storm porch and double glazed front door which opens to:-
Porch
Glass panel Inner door opening into:-
Hallway
Radiator, doors off to the main living accommodation with a further glass panel door opening to part of the hallway where the bedrooms can be found, loft entrance to this part of the hallway.
Lounge (5.99 x 4.22 (19'7" x 13'10"))
Double glazed picture window to side, feature panel ceiling, radiator, feature fire surround, part panel walls, door to:-
Kitchen/Dining Room (3.68 x 3.05 (dining area) 3.51 x 2.92 (kitchen are)
The dining area benefits from two double glazed windows to front and side, radiator, feature panel ceiling, opening to Kitchen area which is fitted with a range of base, wall and drawer units with worksurfaces over, built in electric oven with gas hob above and extractor hood above the hob, plumbed for dishwasher, space for fridge/freezer, part tiled walls, double glazed window to side, door to inner hallway and a further door leading to:-
Side Porch
Double glazed doors to either side giving access to the front and the rear of the property.
Cloakroom/Utility Room
Accessed from the inner hallway, low level w/c, wash hand basin, plumbed for washing machine, space for tumble dryer, built in cupboards, part tiled walls, wall mounted gas combination boiler, double glazed window to side.
Bedroom 1 (4.39 x 3.51 (14'4" x 11'6"))
Fitted with a range of wardrobes and drawer units, radiator, double glazed window.
Bedroom 2 (3.56 x 3.51 (11'8" x 11'6"))
Fitted with a range of wardrobes, radiator, double glazed window.
Bedroom 3/Study (3.56 x 3.07 (11'8" x 10'0"))
Can be utilised as a single bedroom, a home office or a further sitting room, door opening into
Conservatory (3.28 x 3.10 (10'9" x 10'2"))
Double glazed windows with feature stained glass effect top openings, radiator, tiled floor, double glazed door opening onto rear patio.
Bathroom
Corner bath with jets, shower enclosure, low level w.c, wash hand basin, bidet, tiled walls and floor, towel radiator, double glazed obscure glass window.
Loft
There is a pull down ladder to access the loft from the inner hallway, the loft is currently boarded to the walls and ceiling as it has been previously used as a playroom/office, double glazed window to the rear. The loft in our opinion is ideally suited to full conversion subject to the relevant planning consents and building regulations being obtained.
External
As previously mentioned the property is accessed via wrought iron double gates which open onto the driveway providing ample off road parking.
Front Garden
The front garden benefits from being low maintenance and is laid mainly to gravel and slab with raised, brick flower beds surrounding.
Rear
The rear of the property is secluded and as with the front garden to the property benefits from easy maintenance being laid to patio with a greenhouse to one side and access to the rear of the garage.
Garage (6.10 x 2.95 (20'0" x 9'8"))
Detached garage with an electric up and over door.
Property info
For more information about this property, please contact
Dawsons - Llanelli, SA15 on +44 1554 788040 * (local rate)
Disclaimer
Property descriptions and related information displayed on this page, with the exclusion of Running Costs data, are marketing materials provided by Dawsons - Llanelli, and do not constitute property particulars. Please contact Dawsons - Llanelli for full details and further information. The Running Costs data displayed on this page are provided by PrimeLocation to give an indication of potential running costs based on various data sources. PrimeLocation does not warrant or accept any responsibility for the accuracy or completeness of the property descriptions, related information or Running Costs data provided here.

































.png)


