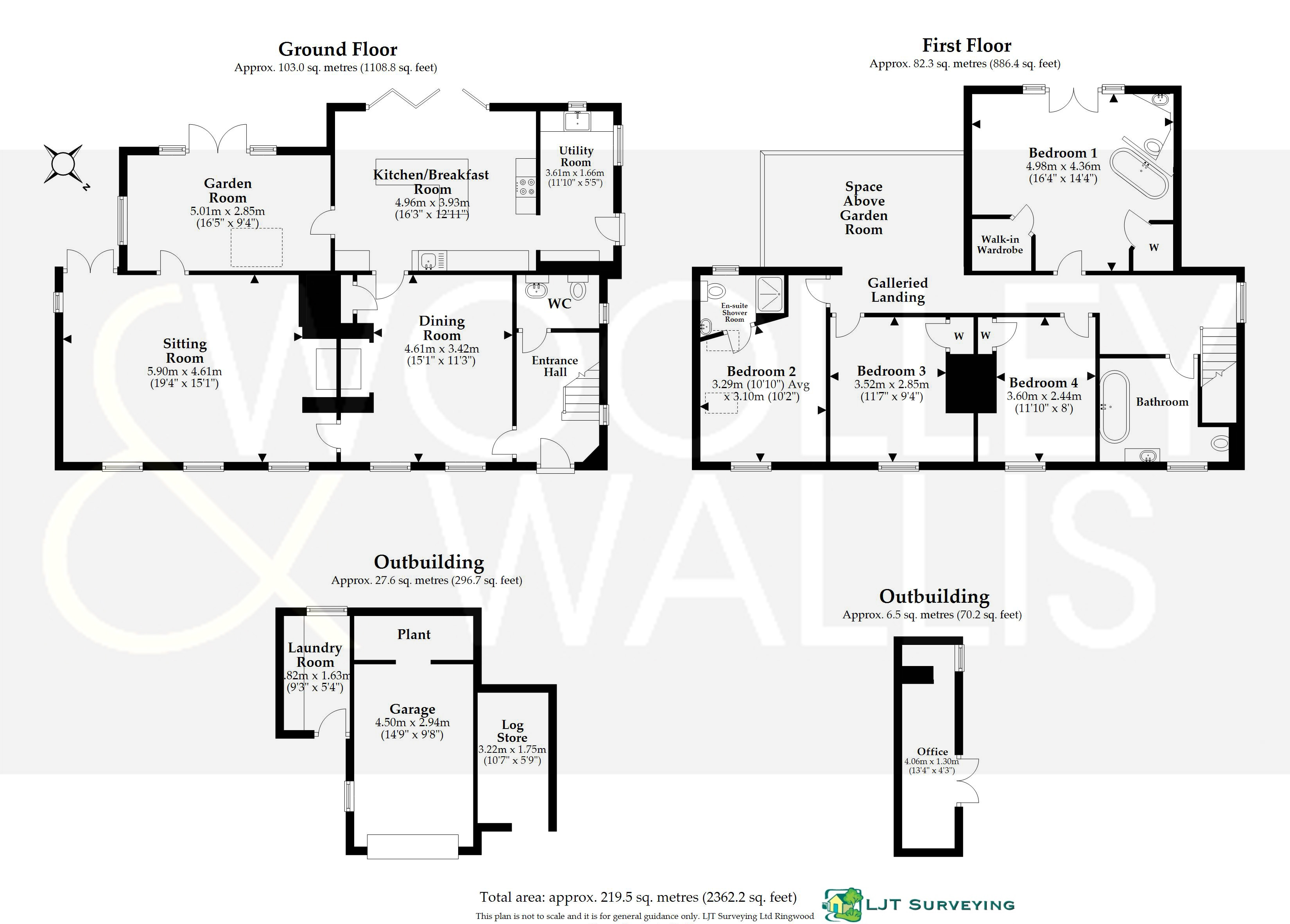Detached house for sale in Kent Lane, Harbridge, Ringwood, Hampshire BH24
* Calls to this number will be recorded for quality, compliance and training purposes.
Property features
- Stunning views
- Approaching 2400 sq ft
- Approx 0.4 of an acre
- Refurbished & upgraded
- Potential to extend STPP
- No chain
Property description
A stunning period house situated on approx. 0.4 of an acre with fabulous views of the surrounding countryside. The property has been beautifully refurbished & upgraded with an eclectic MIX of period and modern features including an air source heat pump. Offering overall approx. 2400 sq ft with further potential to extend subject to planning. No chain.
History:
Kent Cottage adopted its name from the hamlet of Kent which, together with the hamlets of Sunterton, Bleak Hill, Turmer and Harbridge Green, formed the village of Harbridge.
Being situated in a village where archaeological explorations have uncovered a long history of settlements, it is not surprising to hear suggestions that Kent Cottage began life in the sixteenth century.
Over time, two farm workers cottages have been combined, remodelled, extended, updated and now appropriately presented for the twenty-first century whilst skilfully retaining evidence of its past.
An abundance of double-glazed windows and doors provide a bright interior and offer distant northerly views across fields to Harbridge Green and to the south, views over fields to Turmer.
Interior:
There is an entrance hallway with an oak, steel and glass staircase and access to the cloakroom/wc. Immediately to the left there is a charming dining room with a log burner following on to the spacious sitting room which also has an inglenook fireplace with bread oven and log burner together with French doors to the garden.
To the rear of the property there is a garden room open to a galleried landing with exposed brickwork and French doors to the garden. The recently re-fitted kitchen has ample storage with Quartz worktops, Quooker boiling water tap, oven, combination microwave/oven, warming drawer, extractor, hob and double dishwasher. To complete the ground floor there is an adjoining utility room to the kitchen.
There are four good-sized bedrooms on the first floor, all benefiting from stunning views and the loft design offers potential for an additional bedroom and a dressing room, subject to planning permission.
The master bedroom has a Juliet balcony, his & her wardrobes and a Lusso stone bath, basin and wc. The guest suite/bedroom two has a beautiful beam and en-suite shower room/wc with Victorian tiles and porthole feature window. The other bedrooms are serviced by a family bathroom/wc with a freestanding, double-ended bath and stone basin.
The location is within a few minutes’ drive of Fordingbridge and Ringwood, both with a comprehensive and excellent variety of shops, recreational facilities and healthcare, with several superb state and private schools for all ages within the vicinity. From Ringwood the A31 dual carriageway gives fast access to the major centres of Bournemouth, Poole and Christchurch in the west and with the M27 and M3 motorways to the east linking Southampton, Winchester and London. The New Forest with its thousands of acres of moor, heath and woodland is also nearby and the famous South Coast boating facilities and beaches are within a reasonable drive.
The grounds have been simply laid out and planted to minimise work. Grassed areas and paths have been designed to facilitate the introduction of robotic lawnmowers and there is a productive kitchen garden conveniently situated.
The laundry room lies attached and adjacent to the garage and at the east end of the grounds lies the office, a restored above-ground air raid shelter.
Over the last 3 years the current owners have substantially upgraded the property with new bathrooms and kitchen with Fisher & Paykel appliances, put in a new heating system, re-wired, re plastered and provided new hand-forged penny-end T hinges and latches from the Suffolk Latch Company on the solid American white oak ledged doors which provide a link to the property’s history.
An air-source heat pump generates the domestic hot water and supplies the first-floor radiators and underfloor heating to the ground floor.
Although Kent Cottage already offers spacious accommodation, there is ample opportunity to extend subject to planning permission.
Property info
For more information about this property, please contact
Woolley & Wallis, BH24 on +44 1425 292461 * (local rate)
Disclaimer
Property descriptions and related information displayed on this page, with the exclusion of Running Costs data, are marketing materials provided by Woolley & Wallis, and do not constitute property particulars. Please contact Woolley & Wallis for full details and further information. The Running Costs data displayed on this page are provided by PrimeLocation to give an indication of potential running costs based on various data sources. PrimeLocation does not warrant or accept any responsibility for the accuracy or completeness of the property descriptions, related information or Running Costs data provided here.


































.png)