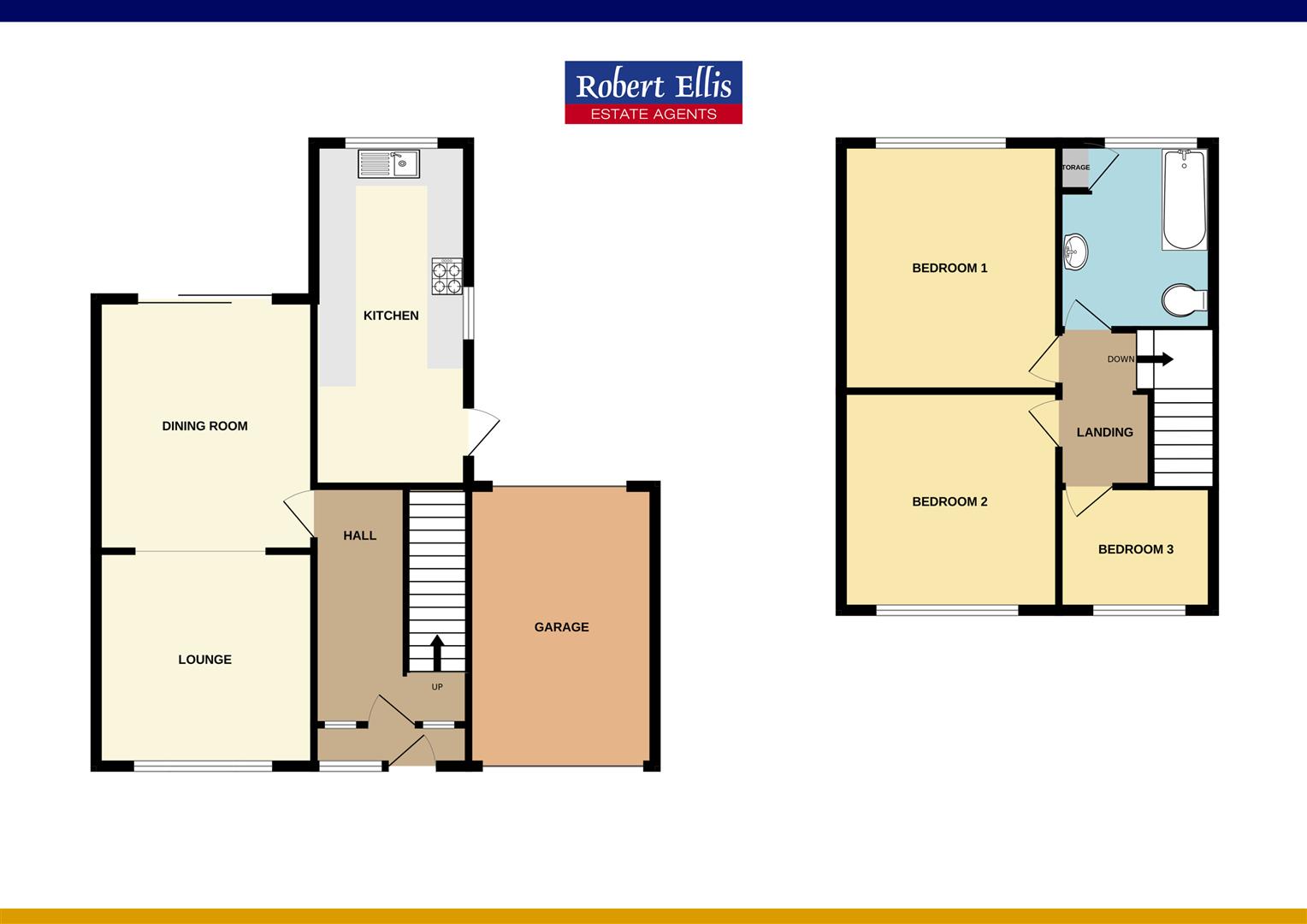Detached house for sale in Bramcote Avenue, Beeston, Nottingham NG9
* Calls to this number will be recorded for quality, compliance and training purposes.
Property features
- Three bedroom detached house
- Generous garden plot
- Driveway and garage
- Potential to extend (subject to planning permission)
- Great location for families and commuters
- Close to Beeston town centre
- No chain
- Viewing recommended
Property description
A traditional three bedroom detached house on a generous garden plot in a popular location. Potential to extend to make this into a great long term family home. Early viewing comes highly recommended.
A traditional three bedroom detached house located on a generous garden plot.
Offered for sale with no chain, this property benefits from gas fired central heating and double glazing and is ready for immediate occupation and offers great potential for any incoming buyer to make this into a fantastic long term family home. Being on a generous plot the property lends itself to be extended and with a high roof pitch there is the potential for a loft conversion (subject to planning permission and building regulations).
The accommodation currently comprises: Entrance porch, hallway, two reception rooms which are currently opened to create a through lounge/diner and an extended fitted kitchen. To the first floor the landing provides access to three bedrooms and a family bathroom.
Off road parking is provided at the front which leads to a brick built garage with up and over doors to the front and rear giving further parking beyond to an additional garage. The rear garden is a good size and maturely landscaped.
Situated in this popular residential location, great for families and commuters alike, as there are local schools within easy reach, the property is also on a bus route and approximately one mile from the vibrant town centre of Beeston offering a wealth of shops and amenities with great transport links to other areas.
Sensibly priced to attract early and positive interest, we recommend an early internal viewing to avoid disappointment.
Porch
Entrance porch with double glazed window and glazed wooden entrance door leading to the hallway.
Hallway
With open tread staircase to the first floor with under stairs alcove, radiator and door to the through lounge/diner.
Lounge/Diner
The through lounge diner was originally two reception rooms and is now open to create a generous space.
Living Area 3.51 x 3.48
Feature fireplace with inset coal effect gas fire. Radiator, double glazed window to the front and opening to dining area.
Dining Area 3.81 x 3.48
With radiator and double glazed patio door to the rear.
Kitchen (7.09 x 2.08 (23'3" x 6'9"))
Incorporating a fitted range of wall, base and drawer units with rolled edge worksurfaces and inset one and a half bowl sink unit with single drainer. Built in electric oven, gas hob and extractor hood over. Cupboard housing the floor mounted gas boiler (for central heating and hot water). Plumbing and space for a washing machine and further appliance space. Double glazed windows to the rear and door to the side.
First Floor Landing
With double glazed window and doors to bedrooms and bathroon.
Bedroom One (3.48 x 3.45 (11'5" x 11'3"))
With fitted wardrobes, radiator and double glazed window to the rear.
Bedroom Two (3.81 x 3.48 (12'5" x 11'5"))
With fitted wardrobes, radiator and double glazed window to the front.
Bedroom Three (2.03 x 2.08 (6'7" x 6'9"))
With radiator and double glazed window to the front.
Bathroom (2.74 x 2.08 (8'11" x 6'9"))
Recently upgraded with wash hand basin, low flush WC and low profile large shower tray and cubicle. Partially tiled walls, loft hatch and built in airing cupboard with hot water cylinder. Double glazed window.
Outside
Fenced and enclosed front garden with a section of garden laid to lawn, Tarmac driveway providing off street parking leading to the attached brick built single garage with up and over door to the front, light and power and further up and over door to the rear elevation giving access to a further hard standing area and a second storage garage in the garden. A generous 'L' shaped rear garden is laid mainly to lawn with a paved patio area and a variety of well stocked flower and shrub beds and borders. There is a generous timber constructed summer house and a further patio area at the foot of the garden.
A Traditional Three Bedroom Detached House Located on a Generous Garden Plot.
Property info
For more information about this property, please contact
Robert Ellis - Beeston, NG9 on +44 115 774 0127 * (local rate)
Disclaimer
Property descriptions and related information displayed on this page, with the exclusion of Running Costs data, are marketing materials provided by Robert Ellis - Beeston, and do not constitute property particulars. Please contact Robert Ellis - Beeston for full details and further information. The Running Costs data displayed on this page are provided by PrimeLocation to give an indication of potential running costs based on various data sources. PrimeLocation does not warrant or accept any responsibility for the accuracy or completeness of the property descriptions, related information or Running Costs data provided here.





































.png)


