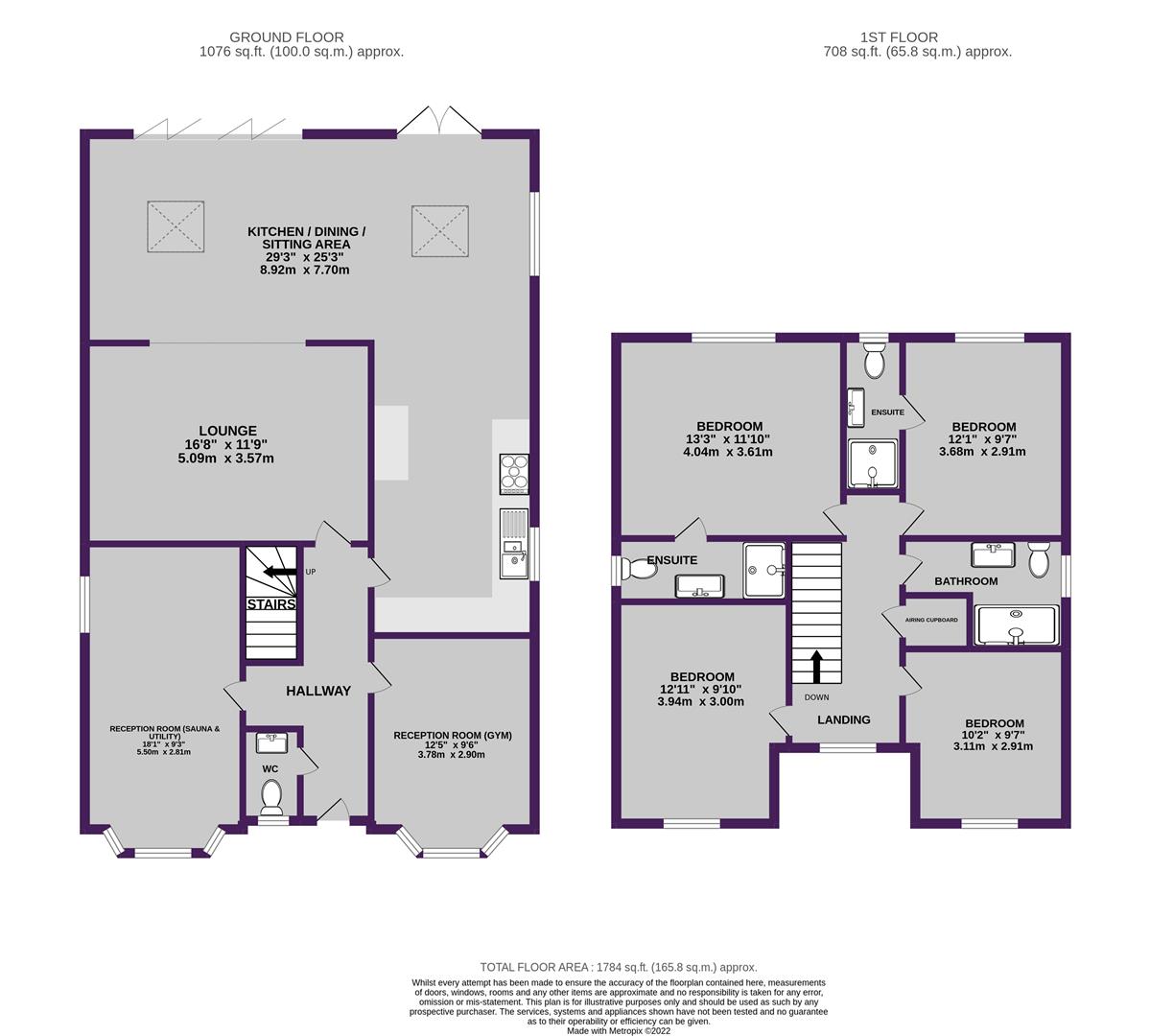Detached house for sale in Feversham Close, Ellesmere Park, Manchester M30
* Calls to this number will be recorded for quality, compliance and training purposes.
Property features
- Detached House
- 4 double bedrooms
- 3 shower rooms + downstairs WC
- No chain
- Driveway parking for multiple vehicles
- Sought after location
- Large rear garden
- Extended at the rear
- Premium finish throughout
- Converted garage
Property description
Located in the sought-after area of Ellesmere Park, and sitting on a large plot is this stunning 4 bedroom detached home which comes complete with multiple bathrooms, off road parking and a fantastic rear extension! There really isn’t anything you can’t love about this unique and spacious home!
To the ground floor there are multiple rooms for you to explore. To the front of the property there are two reception rooms, on one side, what was previously the garage has been converted into a large utility with sauna and marble dog wash and has been finished with a beautiful bay window so the aesthetics are in keeping with the style of the house. To the other side of the hallway there is another good size reception room which is currently being used a home office and gym. Both the sauna and gym will be removed upon completion of the sale so you have free reign to use these great sized rooms however you wish! Perhaps a full size home office, or child's playroom, the choice is yours!
To the rear of the property is the stunning modern kitchen, and great size lounge which both open onto a large extended fourth reception room with bi-folding doors and a set of patio doors which both lead out onto the beautiful and extensive rear garden! The kitchen itself comes complete with double oven, wine cooler and plenty of storage, all neatly packaged in modern grey units with granite worktops! No stone has been left unturned with the renovation of this fantastic living space which is ideal to entertain in. There is also a downstairs WC for added convenience!
As you head upstairs you will be greeted by four double bedrooms, two of which feature an ensuite shower room, and a main family shower room, all of which are fully tiled and have been completed to a high standard with quality fittings. Externally there is a driveway for multiple vehicles, and garden to the front of the property, and to the rear a substantial garden with extensive lawn area, large patio and room for storage.
The location is also spot on! Surrounded by the tree-lined roads of Ellesmere Park, there are plenty of green spaces to enjoy on your weekend strolls, as well as being a 10 minute walk to Monton high street which hosts a range of bars, shops and restaurants for you to work your way through, not to mention those handy amenities such as post office, pharmacy and bank! Eccles Train and Metrolink stations are within a 10-15 minute walk also for those requiring public transport, and the motorway network is close at hand.
For your chance to view this beautiful and chain free property, contact our Monton team for more information.
Additional Information
Tenure: Freehold
Council Tax Band: E
EPC Rating: C
Ownership Amount: 100%
Important Notice
These particulars are not intended to nor do they form a contract or any part of a contract. We have taken care to describe and measure this property correctly but we do not warrant the accuracy of these particulars. Prospective purchasers should not rely upon the measurements in these particulars for any purpose. We have not tested any of the installations, appliances or systems at the property; including heating systems and appliances, gas fires, and the electrical and gas installations, accordingly we cannot warrant that these or other installations or systems at the property are in working order, properly maintained, safe to use or fit for purpose. We have not checked whether the property is connected to utility services, including mains gas, water, electricity, telephone, cable services, drainage, sewerage and so forth, nor whether such utility services are adequate or available at the property, accordingly the purchaser should take appropriate advice and satisfy themselves of these matters. Carpets, floor coverings, curtains, blinds, domestic or other equipment, satellite receiving equipment and movable items that may be in or on the property when inspected by the purchaser or their agents, are not included in the sale unless set down in the contract for sale
Property info
For more information about this property, please contact
Ascend, M30 on +44 161 937 5969 * (local rate)
Disclaimer
Property descriptions and related information displayed on this page, with the exclusion of Running Costs data, are marketing materials provided by Ascend, and do not constitute property particulars. Please contact Ascend for full details and further information. The Running Costs data displayed on this page are provided by PrimeLocation to give an indication of potential running costs based on various data sources. PrimeLocation does not warrant or accept any responsibility for the accuracy or completeness of the property descriptions, related information or Running Costs data provided here.










































.png)
