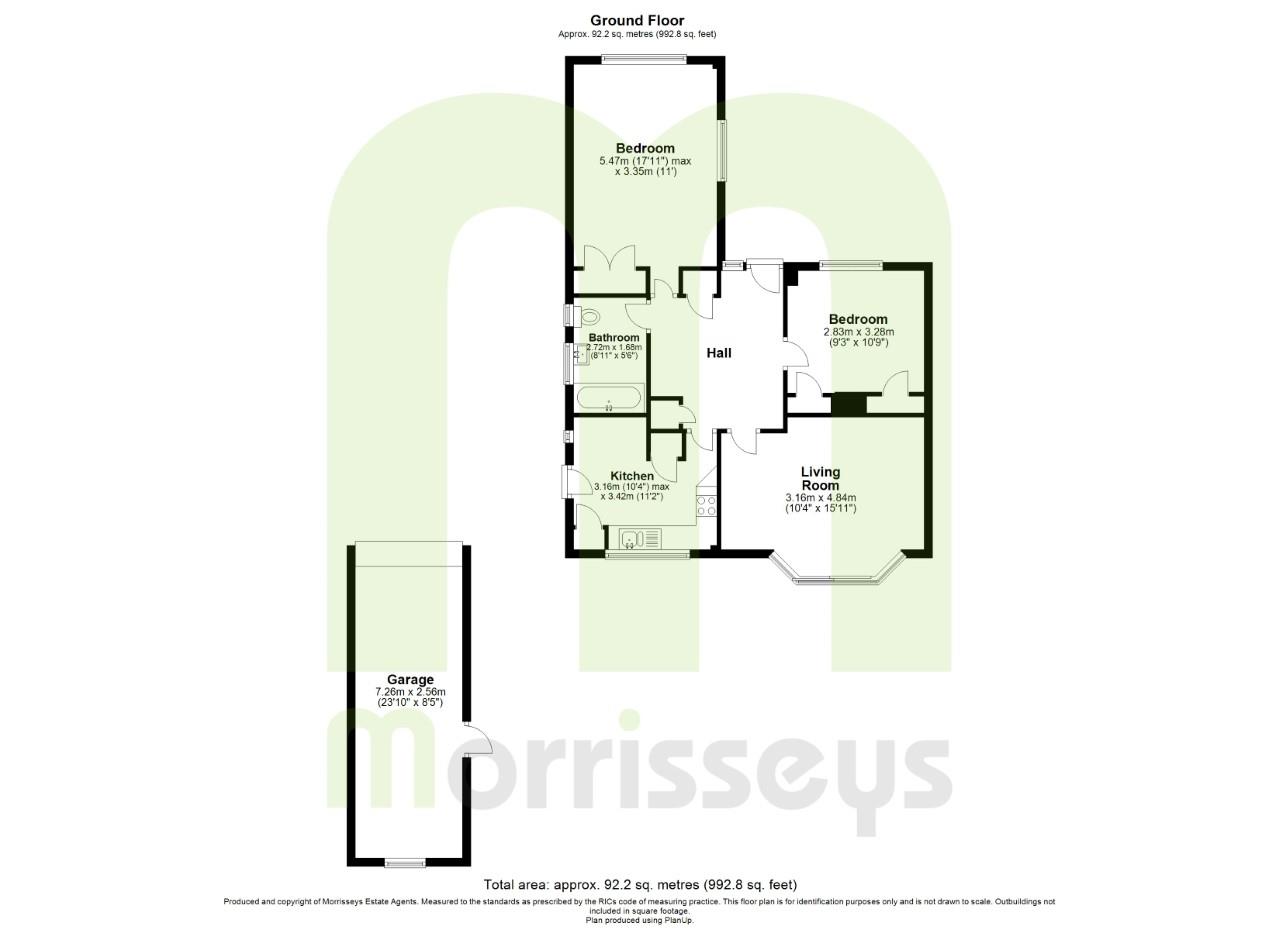Detached bungalow for sale in Laburnum Close, Ferring, Worthing BN12
* Calls to this number will be recorded for quality, compliance and training purposes.
Property features
- Well presented bungalow
- Sought after Ferring address
- Corner plot
- Gas central heating & Double glazing
- Westerly aspect rear garden
- Garage & driveway
- Two double bedrooms
- Lounge/dining room
- Kitchen/breakfast room
- Modern bathroom
Property description
**guide price £500,000 to £525,000**. A very well presented Detached two bedroom bungalow located within this quiet and sought after address. Situated close to popular walks and within walking distance of Ferring seafront. Ferring is a quiet and popular seaside village with two small shopping parades both served by bus routes giving access to surrounding areas including Worthing town centre and a mainline railway station. The bright and spacious accommodation comprises a wide entrance hall, living room with double glazed doors leading to the rear garden, fitted kitchen/breakfast room, two double bedrooms and a modern bathroom suite. Being on a corner plot, with generous sized front gardens, a driveway having off street parking for several vehicles, garage and a pretty westerly aspect rear garden. Opportunity to extend (subject to necessary planning permissions) No onward chain. Council tax band E.
Entrance Hall
Parquet wood flooring, storage cupboard housing the consumer unit and electric meter, radiator, further built in storage cupboard, access to loft space with a pull down loft ladder, being part boarded, insulated and housing the combination gas boiler.
Living Room (4.80m x 4.09m into bay window (15'9 x 13'5 into ba)
Parquet wood flooring, television point, radiator, double glazed windows and double glazed sliding doors to the bay leading to the rear garden. Ceiling coving.
Bedroom 1 (4.19m upto built in wardrobe x 3.35m (13'9 upto bu)
Radiator, double glazed window to front and double glazed window to side, built in wardrobe with storage space over and ceiling coving.
Bedroom 2 (3.23m x 2.82m (10'7 x 9'3))
Parquet wood flooring, radiator, double glazed window to front, built in wardrobe and built in shelved cupboard, ceiling coving.
Bathroom
White modern suite comprising mosaic tiled panelled bath with mains shower over and glass shower screen. Pedestal wash basin, low level wc, radiator, wall mounted mirror front medicine cabinet, fully tiled surround, two double glazed windows and inset ceiling spot lighting.
Kitchen (3.40m x 3.15m maximum measurement (11'2 x 10'4 max)
A range of wall and base units with solid wood work surfaces incorporating a one and half bowl sink unit, built in AEG oven with Zanussi electric hob with stainless steel extractor fan over. Integrated fridge/freezer, integrated AEG washing machine, radiator, tiled flooring, double glazed windows overlooking the rear garden, double glazed door to the side and inset ceiling spot lighting.
Front Garden
Being on a corner plot and mainly laid to lawn, this pretty front garden has an array of mature trees and shrubs, private driveway having off street parking for several vehicles leading to the garage.
Garage (7.39m x 2.57m (24'3 x 8'5))
Recently replaced double doors, having electric points and lighting with a separate door leading to the rear garden.
Rear Garden
Mainly laid to lawn with flower and shrub borders with mature trees, vegetable patch, being of a westerly aspect with a secure gate to the side of the property, plus a secure gate leading to the driveway. Outside power point and outside lighting.
Agents Note
Council tax band E
Disclaimer
Mortgage advice - Morrisseys are able to offer independent advice at competetive rates nb: No details are guaranteed, they cannot be relied upon for any purpose and they do not form part of any agreement. Room Measurements Are Given For Guidance Only And Should Not Be Relied Upon When Ordering Such Items As Furniture, Carpets Or Appliances. No liability is Taken for any Error, Omission or Misstatement. The Agents Have Not Tested Any Apparatus, Equipment, Fittings Or Services So Cannot Verify That They Are In Working Order. A party Must rely on its own Inspections and the Buyer Is Advised To Obtain Verification From Their Solicitor Or Surveyor on the Freehold/leasehold status of the property. Morrisseys offer A fully comprehensive letting service and are able to advise you free of charge the approximate rental value of this particular property. Viewing strictly by appointment with Morrisseys.
Property info
For more information about this property, please contact
Morrisseys, BN11 on +44 1903 890449 * (local rate)
Disclaimer
Property descriptions and related information displayed on this page, with the exclusion of Running Costs data, are marketing materials provided by Morrisseys, and do not constitute property particulars. Please contact Morrisseys for full details and further information. The Running Costs data displayed on this page are provided by PrimeLocation to give an indication of potential running costs based on various data sources. PrimeLocation does not warrant or accept any responsibility for the accuracy or completeness of the property descriptions, related information or Running Costs data provided here.




























.png)