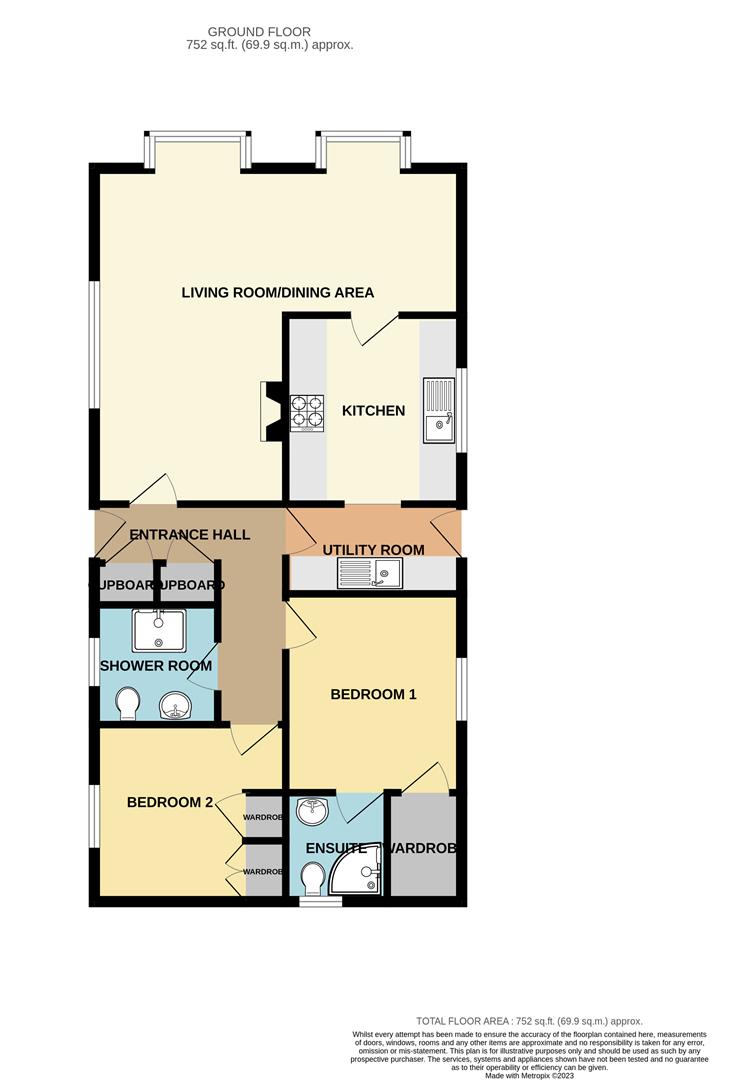Mobile/park home for sale in Bridgend Park, Brewery Road, Wooler NE71
* Calls to this number will be recorded for quality, compliance and training purposes.
Property features
- Entrance Hall
- Living Room/Dining Area
- Kitchen & Utility Room
- 2 Double Bedrooms
- En-Suite Shower Room
- Shower Room
- Garage
- Gardens
- Double Glazing
- Gas Central Heating
Property description
We are pleased to offer for sale this well presented two bedroom Park Home, which is located within the sought after Bridgend Park, on the outskirts of this popular Northumberland town. Bridgend Park is specifically for owners of 50 years and over, ensuring peace and tranquility and bring together like minded owners.
The immaculate interior has excellent storage and has the benefits of double glazing and gas central heating. The interior comprises of a large open plan dual aspect living room/dining area, with an attractive fireplace with an electric fire, a kitchen with limed oak units with appliances and a doorway to the utility room. The lodge has a modern shower room and two double bedrooms, the main bedroom has a walk-in wardrobe and an en-suite shower room and the second bedroom has fitted wardrobes.
Parking on a driveway in front of the single garage. Easy to maintain gardens surrounding the property on all sides which have been laid to lawns with flowerbed surrounds and a patio.
Viewing is recommended.
Entrance Hall
Partially glazed entrance door giving access to the hall which has a built-in shelved storage cupboard and a cloaks cupboard. Central heating radiator and two power points.
Living Room/Dining Area (5.36m x 5.87m (17'7 x 19'3))
A large open plan reception room with two bay windows to the front and a triple window to the side making it a bright and airy reception room. Attractive pine carved fireplace with a marble inset and hearth and a coal effect electric fire. Two central heating radiators, a television point and ten power points. Door to the kitchen.
Kitchen (3.02m x 2.46m (9'11 x 8'1))
Fitted with a range of limed oak wall and floor kitchen units with under unit lighting and granite effect worktop surfaces with a tiled splash back. Stainless steel sink and drainer below the double window to the side. Built-in oven, four ring gas hob with a cooker hood above and an integrated fridge and freezer. Three power points.
Utility Room (1.42m x 2.82m (4'8 x 9'3))
Fitted with limed oak wall and four kitchen units with granite effect worktop surfaces with a tiled splash back. Stainless steel sink and drainer, integrated automatic washing machine, a central heating radiator and two power points. Cupboard housing the central heating boiler and a glazed entrance door to the side of the property.
Shower Room (1.88m x 1.96m (6'2 x 6'5))
Fitted with a white three-piece suite, which include a double shower cubicle with shelving either side for towels, a toilet with a toilet roll holder and a wash hand basin with a mirror, shaver light and socket above and a cup holder and towel ring to the side. Frosted window to the side and a central heating radiator.
Bedroom 1 (3.18m x 2.82m (10'5 x 9'3))
A good sized double bedroom with a double window to the side and a walk-in wardrobe offering excellent storage. Central heating radiator, television point and six power points.
En-Suite Shower Room (1.73m x 1.63m (5'8 x 5'4))
Fitted with a white three-piece suite which includes a toilet with a toilet roll holder, a wash hand basin with a mirror above and a vanity unit below. Corner shower cubicle, a central heating radiator, frosted window to the rear and inset ceiling spotlights.
Bedroom 2 (3.07m x 2.82m (10'1 x 9'3))
Another double bedroom with a built-in double and single wardrobe and a set of matching drawers offering excellent storage. Double window to the side with a central heating radiator below and six power points.
Garage
Driveway offering 'off road' parking for two cars and giving access to the single garage, which has an up and over door to the front and lighting a power connected.
Gardens
Easy to maintain gardens surrounding the property which are laid to lawns with flowerbeds surrounds. Paved sitting areas overlooking the gardens.
General Information
Full double glazing.
Full gas central heating.
All fitted floor coverings are included in the sale.
Council tax band A.
Ground rent is approximately £222.96 per month. Review date annually on 1st March.
Tenure - Leasehold is indefinite - please refer to the Mobile Home Act 1993 for rules and regulations.
The purchasers will be responsible to pay 10% from the agreed price to the site owners and 90% to the vendors on completion.
Agency Information
Office opening hours
Monday - Friday 9.00 - 17.00
Saturday By Appointment only.
Fixtures & fittings
Items described in these particulars are included in sale, all other items are specifically excluded. All heating systems and their appliances are untested.
Viewing
Strictly by appointment with the selling agent and viewing guidelines due to Coronavirus (Covid-19) to be adhered to.
Property info
For more information about this property, please contact
Aitchisons Property Centre, NE71 on +44 1668 496820 * (local rate)
Disclaimer
Property descriptions and related information displayed on this page, with the exclusion of Running Costs data, are marketing materials provided by Aitchisons Property Centre, and do not constitute property particulars. Please contact Aitchisons Property Centre for full details and further information. The Running Costs data displayed on this page are provided by PrimeLocation to give an indication of potential running costs based on various data sources. PrimeLocation does not warrant or accept any responsibility for the accuracy or completeness of the property descriptions, related information or Running Costs data provided here.


























.png)
