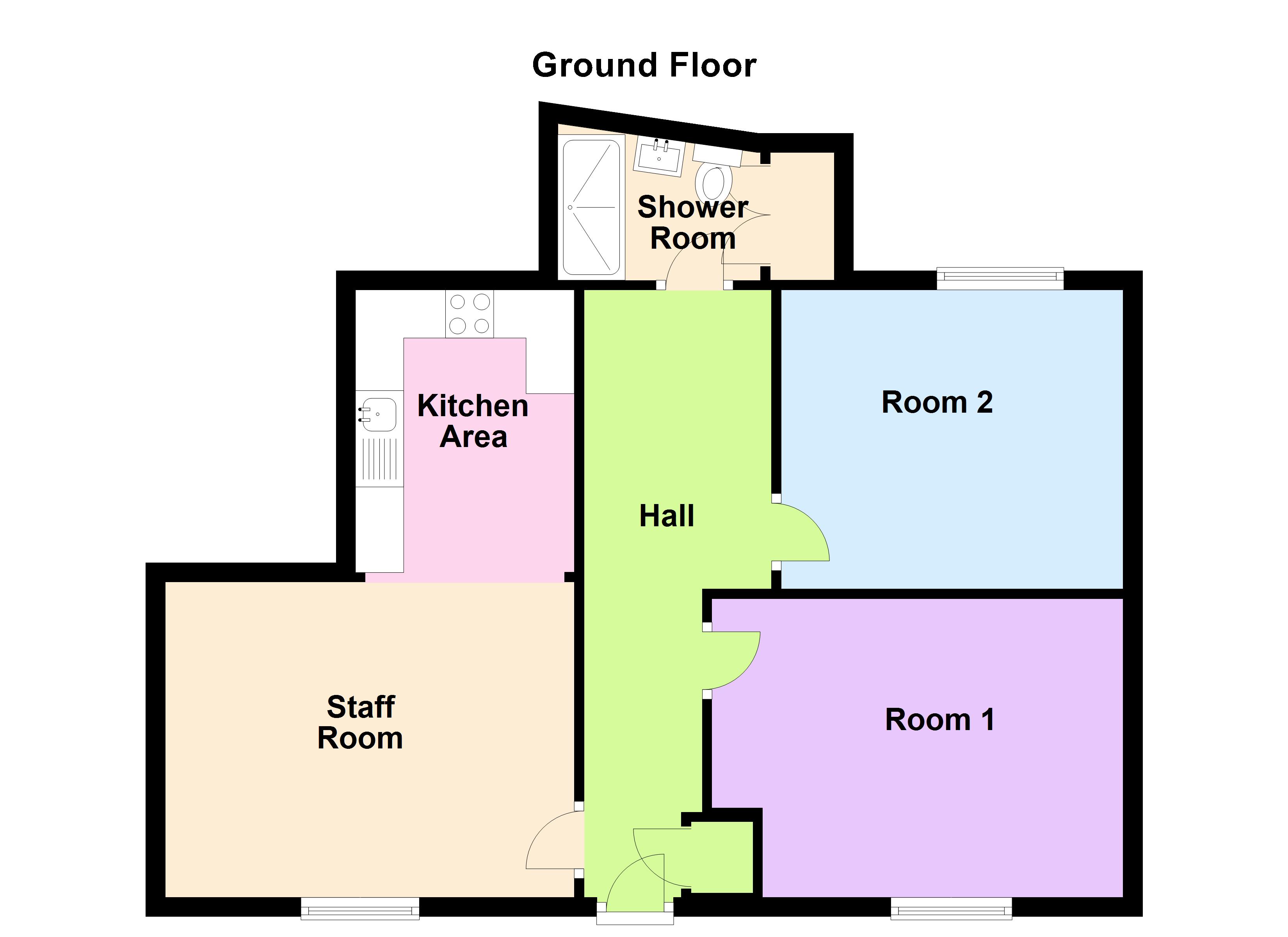Property for sale in Exeter Road, Ivybridge PL21
* Calls to this number will be recorded for quality, compliance and training purposes.
Property features
- Ground Floor Commercial unit
- 2 Office Suites
- Open Plan staff Room/Fitted Kitchen
- Modern Bathroom
- Double Glazing
- Available For Sale or To Let At £8,500 pa.
- Prime Location At Head of Fore Street
- No Chain
Property description
A ground floor retail unit converted from this stone built two storey end terraced period property located in the very heart of Ivybridge. Hawthorn House has been sub divided in line with the latest Building and Fire Regulations to provide two commercial units, with the subject unit occupying the ground floor. The accommodation is most spacious providing a self contained entrance hall, staff room with open plan fitted kitchen off, modern three piece bathroom and the two offices. The premises have electric heating, double glazed sash windows and is perfect for numerous commercial uses subject to appropriate consents . The vendors will consider a long term rental at £7,500 pa. EPC E 44.
Ground floor
Entrance hall A separate and self contained entrance with built in cupboard.
Staff room 13' 10" x 10' 7" (4.24m x 3.23m) Double glazed sash window to front, electric panel heater, open plan room to:
Kitchen area 9' 8" x 7' 4" (2.95m x 2.25m) Open plan to the living room with modern range of base units, wall cupboards and work surfaces, single drainer stainless steel sink unit with mixer tap, built in electric oven, hob and extractor.
Office 1 14' 0" x 10' 4" (4.29m x 3.17m) Double glazed sash window to front, oak internal door, electric panel heater.
Office 2 13' 3" x 12' 2" (4.04m x 3.72m) Double glazed sash window to rear, electric panel heater, oak internal door.
Bathroom 8' 1" x 5' 8" (2.47m x 1.73m) An irregular shaped rom with three piece suite comprising bath, wash basin and low level WC, built in airing cupboard housing hot water cylinder, extractor.
Property info
For more information about this property, please contact
Millington Tunnicliff, PL21 on +44 1752 876113 * (local rate)
Disclaimer
Property descriptions and related information displayed on this page, with the exclusion of Running Costs data, are marketing materials provided by Millington Tunnicliff, and do not constitute property particulars. Please contact Millington Tunnicliff for full details and further information. The Running Costs data displayed on this page are provided by PrimeLocation to give an indication of potential running costs based on various data sources. PrimeLocation does not warrant or accept any responsibility for the accuracy or completeness of the property descriptions, related information or Running Costs data provided here.




















.jpeg)

