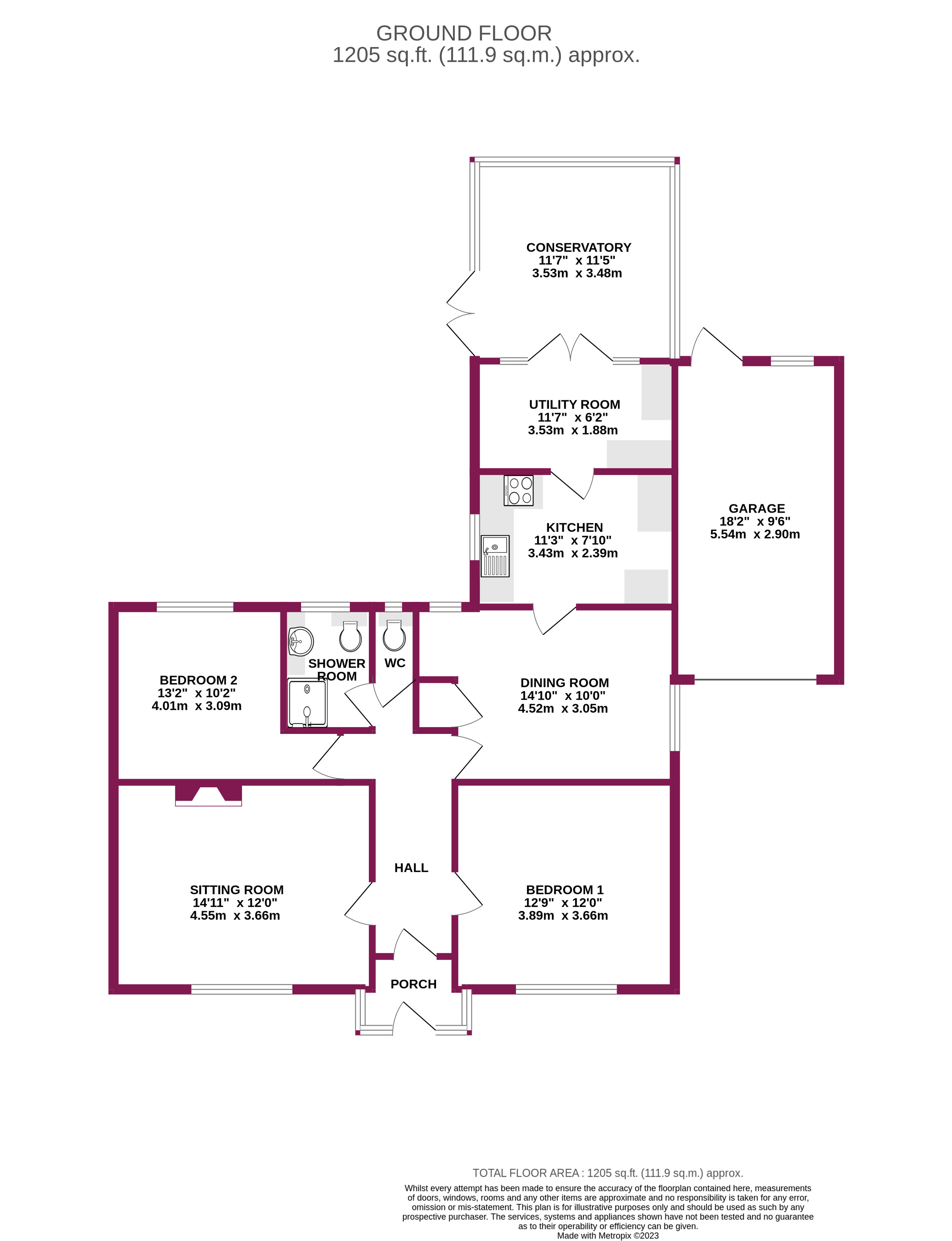Detached bungalow for sale in Birdham Road, Chichester PO20
* Calls to this number will be recorded for quality, compliance and training purposes.
Property description
The property is situated south of Chichester, approximately one and a quarter miles from the railway station and one and a half miles from Chichester Marina. The sandy beach at West Wittering is located within approximately six miles. Local amenities including day-to-day convenience stores can be found in nearby Donnington and Birdham while Dell Quay has delightful walks around the harbour.
An outer double glazed front door leads into the double glazed porch at the front of the property, where a further recessed double glazed inner front door opens into a 5’ wide welcoming entrance hall, with generous 8' 2” ceiling height, fitted carpet and electric storage heater. Doors lead from the hallway to the sitting room, separate dining room, bedrooms 1 and 2 and an inner lobby leading to the shower room and 2nd separate w.c.
The sitting room is a front aspect room measuring 14' 11” x 12' with a double glazed window, fitted carpet, electric storage heater and original tiled fireplace.
The dining room is a dual aspect (rear & side) room measuring 14' 10” x 10' overall with fitted carpet, an electric storage heater and useful floor to ceiling fitted storage cupboard along with a recessed cupboard housing the electric consumer unit.
A glazed casement style door leads to the rear from the dining room into the adjoining kitchen which measures 11' 3” x 7' 10” with a double glazed window to the side and a range of matching base, drawer and wall mounted units, along with fitted work surfaces, an inset stainless steel single drainer sink unit, integrated 4 ring electric hob with concealed hood over, integrated eye level double oven/grill and space for a fridge/freezer.
A part glazed door to the rear leads from the kitchen through to a useful utility room with further fitted units, space and plumbing for a washing machine and space for additional appliances. Windows and French doors to the rear lead to the pitched roof double glazed conservatory which provides access to the rear garden via double glazed French doors to the side.
Bedroom 1 is a front aspect room measuring 12' 9” x 12' with a fitted carpet and electric storage heater, while Bedroom 2 has a pleasant outlook into the rear garden, along with a fitted carpet and an electric storage heater.
A small lobby accessed from the hallway houses the access hatch to the large loft space.
Doors in the lobby lead into the shower room with shower cubicle with fitted electric shower, wash basin with storage under, matching wall mounted unit with vanity mirror with down light, an enclosed cistern w.c and electric storage heater, along with an obscure double glazed window to the rear. Adjacent to the shower room is a 2nd separate w.c.
Externally the property provides a generous driveway at the front providing on-site parking for several vehicles with established well stocked borders. The adjoining garage has an up and over door to the front, power, light, window and door to the rear into the rear garden.
Property info
For more information about this property, please contact
Sussex Coastal Homes, PO21 on +44 1243 468861 * (local rate)
Disclaimer
Property descriptions and related information displayed on this page, with the exclusion of Running Costs data, are marketing materials provided by Sussex Coastal Homes, and do not constitute property particulars. Please contact Sussex Coastal Homes for full details and further information. The Running Costs data displayed on this page are provided by PrimeLocation to give an indication of potential running costs based on various data sources. PrimeLocation does not warrant or accept any responsibility for the accuracy or completeness of the property descriptions, related information or Running Costs data provided here.



























.png)
