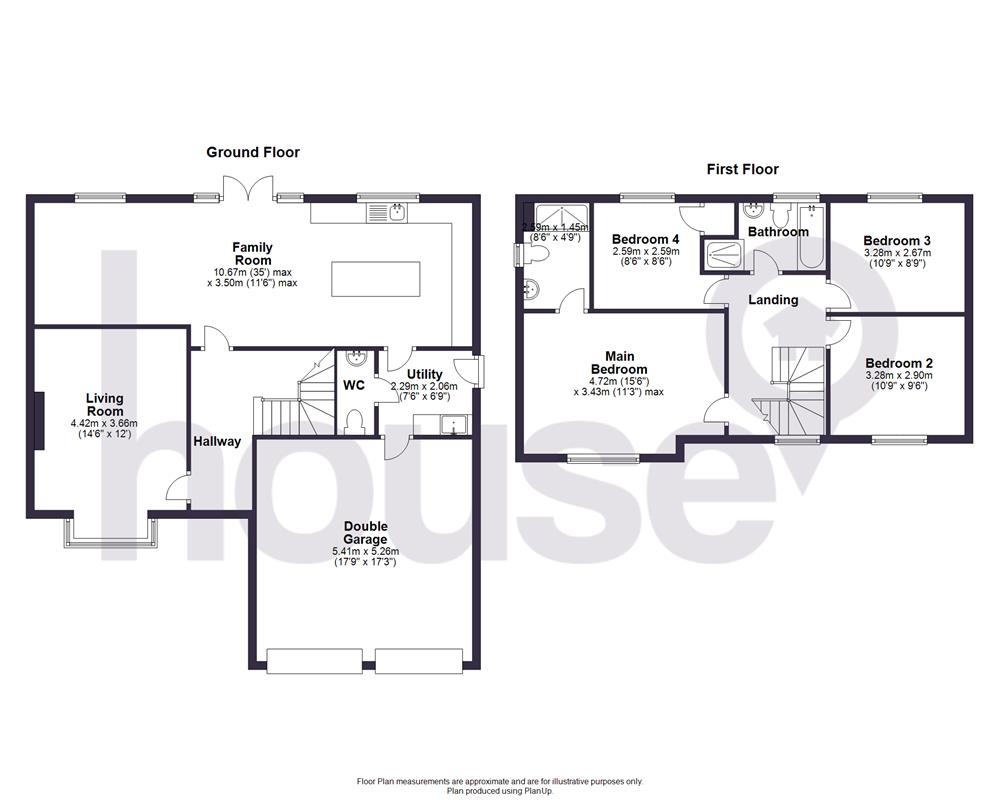Detached house for sale in Lawday Avenue, Eastchurch, Sheerness ME12
* Calls to this number will be recorded for quality, compliance and training purposes.
Property features
- Situated on the prestigious Kingsborough Manor Development
- 4 Bedroom Detached Family Home
- Modern Fitted Kitchen & Bathrooms
- Driveway for 3 Cars & Double Garage
- Spacious Open Plan Family Room
- Landscaped Rear Garden
- Built in 2016 by Jones Homes
Property description
Offered to the market is this stunning 4 bedroom detached home located on the prestigious Kingsborough Manor.
With its double garage and off street parking that provides plenty of room for all the family, large open plan family room that encourages quality time together, a well-equipped utility room, a westerly facing, landscaped rear garden that allows you to enjoy your outdoor space, a luxurious sitting room complete with bay window and an en-suite shower room to the main bedroom - this home really has got everything you need to enjoy this perfect lifestyle in comfort and style.
Kingsborough Manor is considered to be one of the most prestigious addresses on the Isle of Sheppey and it easy to see why! Surrounded by beautiful countryside and blessed with award-winning beaches, good local schools and excellent commuting links, Sheppey provides a location that many people can only dream of.
Further afield you’ll find excellent shopping facilities at nearby Sittingbourne, Maidstone and Bluewater whilst Sittingbourne also provides a direct high speed rail service to London St Pancras. Commuting is easy with access to the A249, M2 and M20.
Call the House Team today to view this stunning home.
The Accommodation Provides:
Hallway
Living Room (4.42m (14'6") x 3.66m (12'))
Family Room (10.67m (35') max x 3.50m (11'6") max)
Utility (2.29m (7'6") x 2.06m (6'9"))
WC
Landing
Main Bedroom (4.72m (15'6") x 3.43m (11'3") max)
En-Suite
Bedroom 2
Bedroom 3
Bedroom 4 (2.59m (8'6") x 2.59m (8'6") plus 1.71m (5'7") x 1.71m (5'7"))
Bathroom
Double Garage
Property info
For more information about this property, please contact
House, ME12 on +44 1795 393890 * (local rate)
Disclaimer
Property descriptions and related information displayed on this page, with the exclusion of Running Costs data, are marketing materials provided by House, and do not constitute property particulars. Please contact House for full details and further information. The Running Costs data displayed on this page are provided by PrimeLocation to give an indication of potential running costs based on various data sources. PrimeLocation does not warrant or accept any responsibility for the accuracy or completeness of the property descriptions, related information or Running Costs data provided here.

























.png)

