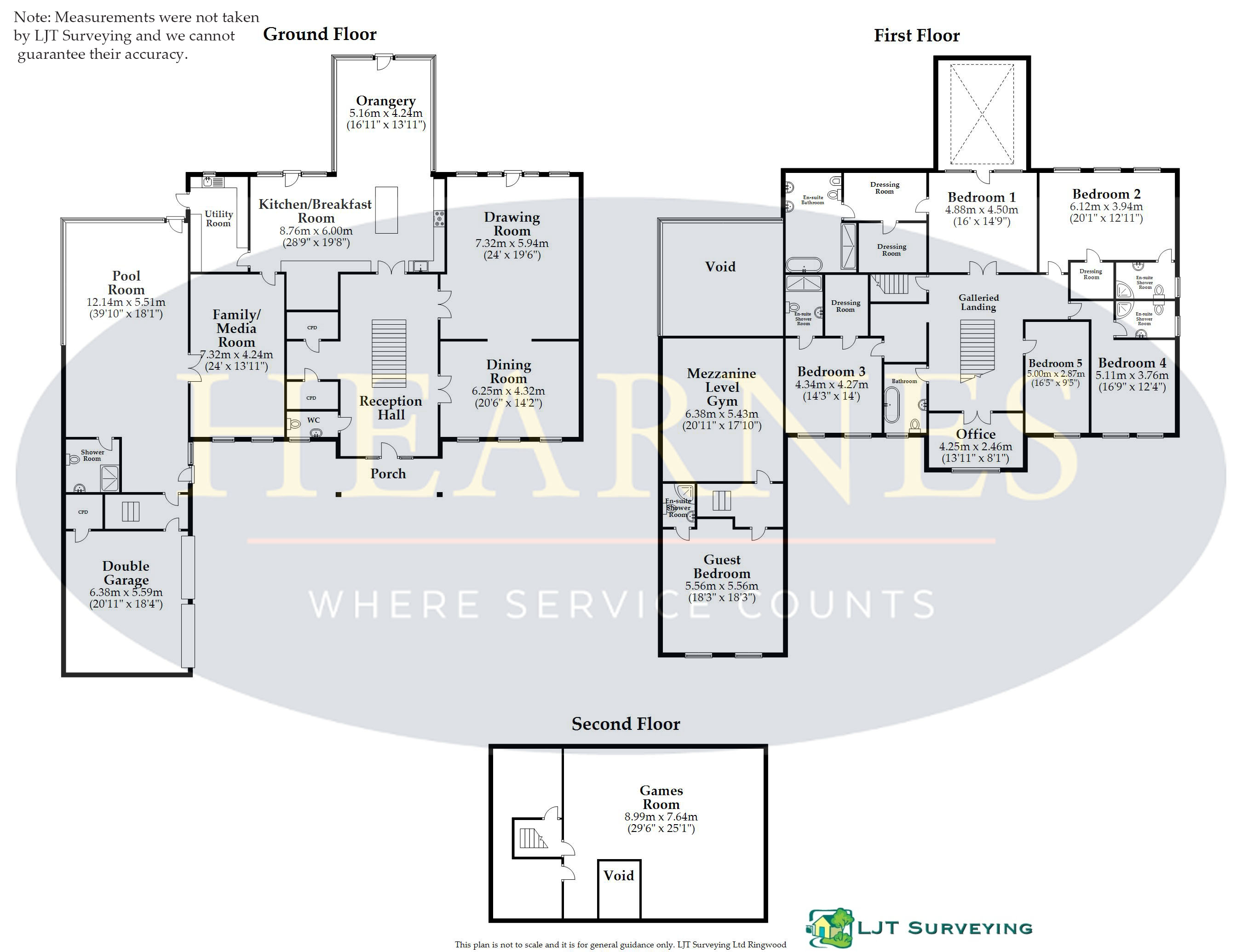Detached house for sale in Avon Castle Drive, Avon Castle BH24
* Calls to this number will be recorded for quality, compliance and training purposes.
Property features
- Please call for 3D interactive tour or to arrange A private viewing
- Breath-taking, architect designed family home in established park-like grounds approaching 1.25 acre
- Over 8000 sq ft of flexible accommodation ideal for multi-generational use
- Energy efficient home (EPC rating B) with underfloor heating & solar panels
- Superb indoor heated pool/leisure complex with mezzanine gym level (around 1400 sq
- Gorgeous open plan kitchen/breakfast room & adjoining orangery/garden room
- 6 double bedrooms, 7 luxury bath/shower rooms (5 en-suite)
- 5 versatile reception rooms including A fantastic 2nd floor games room
- Incredible 3-storey reception hall with fabulous returning oak staircase
- Extensive parking/turning, triple garaging & twin driveways
Property description
This exceptional home was constructed to an incredibly high standard in 2008 and designed to offer incredibly spacious and flexible accommodation, totalling in excess of 8000 square feet.
There is a fantastic indoor heated pool and leisure complex that also has a galleried gymnasium and additional guest suite accommodation.
On entering this incredible home, you are met by an impressive returning oak staircase that winds its way up through the property to the first and second floor rooms.
The first floor lies host to five double bedrooms, four with their own private en-suites, three with dressing rooms, a useful study with delightful views out to the front and a large, contemporary style family bathroom.
From the first floor stairs lead to a fabulous, vaulted 9m by 7.5m games room.
The ground floor lies host to four reception rooms, including a gorgeous orangery/garden room off the kitchen area. These comprise of a media/family room, formal dining room which then has doors to a very large sitting room that opens out into the garden.
The kitchen/breakfast room has been thoughtfully designed to make the very best use of the space on offer with a range of high quality matching units with contrasting, sleek black granite worktops and upstands and integrated appliances. This area naturally flows out into the orangery, where you can sit and enjoy the peaceful, private grounds.
This fine home further benefits from efficient underfloor heating and solar panels, giving this huge property and impressive EPC energy rating of B.
Outside are impeccably kept, established and private grounds approaching one acre, comprising mature trees, hedging and stocked flower and shrub beds. Adjoining the rear of the property and accessed by doors from the orangery, sitting room, breakfast area and pool/leisure complex is a full-width terrace, perfect for outdoor entertaining and alfresco dining.
To the front are remotely operated security gates and a sweeping driveway that leads to the attached double garage and then onto a further tandem length garage that used to be the water station for the old steam railway line that ran through Avon Castle. There is an additional driveway with useful parking accessed off Avon Castle Drive.
Council tax band: H – Dorset
energy performance certificate rating: B
agents notes: The heating system, mains and appliances have not been tested by Hearnes Estate Agents. Any areas, measurements or distances are approximate. The text, photographs and plans are for guidance only and are not necessarily comprehensive and do not form part of the contract.
Property info
For more information about this property, please contact
Hearnes Estate Agents, BH24 on +44 1425 292495 * (local rate)
Disclaimer
Property descriptions and related information displayed on this page, with the exclusion of Running Costs data, are marketing materials provided by Hearnes Estate Agents, and do not constitute property particulars. Please contact Hearnes Estate Agents for full details and further information. The Running Costs data displayed on this page are provided by PrimeLocation to give an indication of potential running costs based on various data sources. PrimeLocation does not warrant or accept any responsibility for the accuracy or completeness of the property descriptions, related information or Running Costs data provided here.





































































.png)