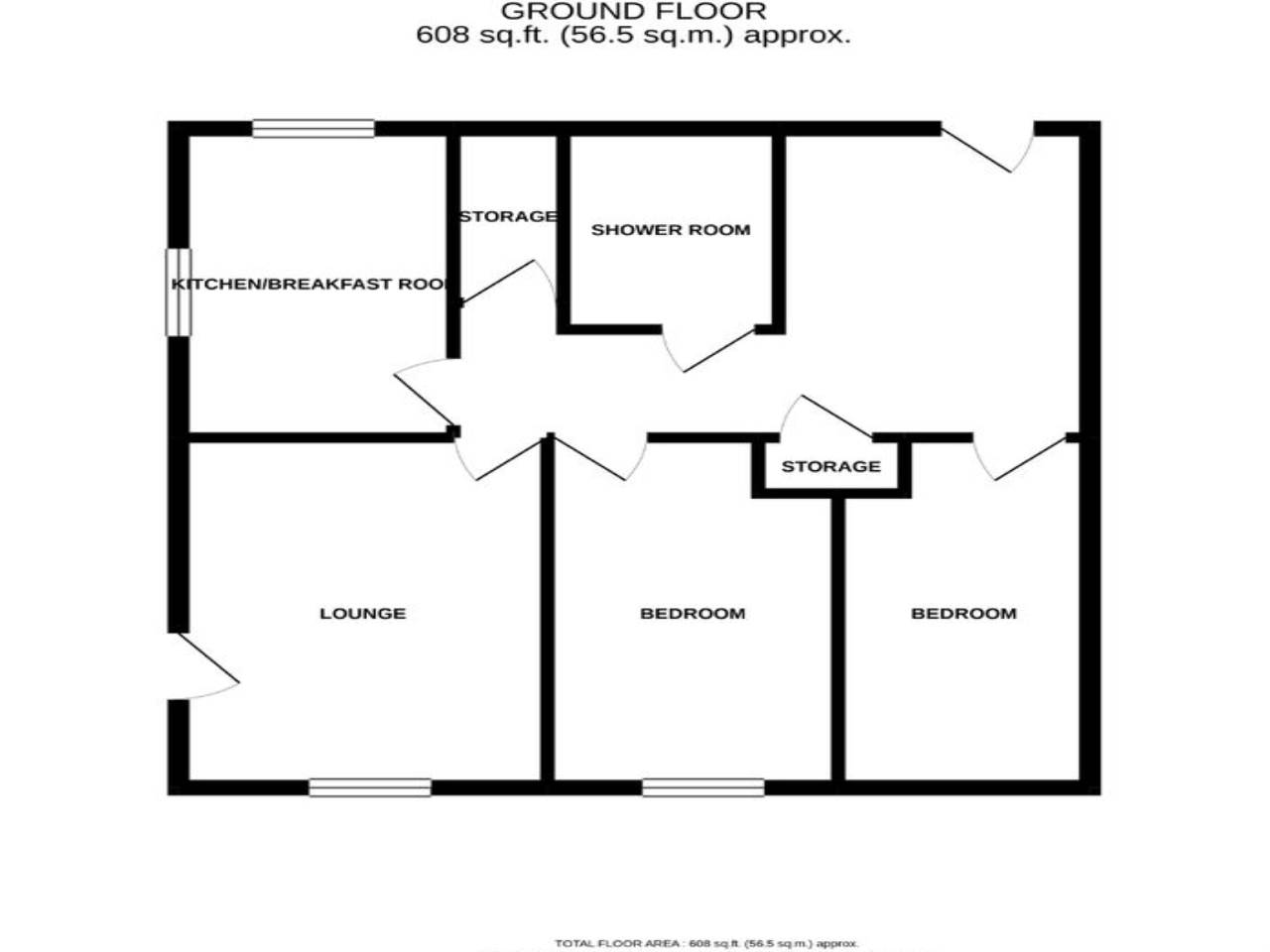Flat for sale in Gerddi Rheidol, Trefechan, Aberystwyth SY23
* Calls to this number will be recorded for quality, compliance and training purposes.
Property features
- Tenure: Freehold
- Ideal Retirement flats
- Modern Fitted Kitchen
- 2 Bedroom Flat
- Private Parking
- Popular Location
- 24 hour call system
- Modern Bathroom
- Viewing Recommended
Property description
Summary
A well presented 2 Bedroomed purpose built first floor retirement flat with refurbished bathroom and Kitchen/Diner and generous walk-in Storage. With a 24 hour emergency call system and onsite Scheme Manager (selected times) the property situated on the first floor with a large private external patio area off the lounge. Within the highly sought after Gerddi Rheidol complex. -this block provides a range of practical communal facilities such as Laundry Room, Guest Suite, Library, Lift and Parking. Viewing highly recommended
Description
The property is situated in Trefechan which lies close to the marina on the outskirts of Aberystwyth town centre. Aberystwyth town centre is within level walking distance and offers excellent social, educational and shopping facilities with public transport to all parts. The flat lies within walking distance from the pedestrian bridge over the Rheidol river which leads through to the Marks & Spencers and Tescos retail outlets. The purpose-built block of flats was constructed some 30 years ago (around 1989) and built of traditional brick and block walls which support a pitched roof laid with tiles. Windows are of uPVC double glazed type.
Accommodation:
The flat is situated on the first floor and comprises as follows:
Ground Floor:
Communal front entrance door with secure entry system to:
Communal Foyer/Reception Hall:
Stairwell access to the upper floors and central passenger lift.
First Floor:
Communal corridor leading to Flat 17. Entrance door leading to:
Hall:
Night storage heater. Intercom security system. BT point. Waist level power points. Doors to all facilities:
Main Bedroom - 3.07m ( 10'1'') x 2.36m ( 7'9''):
Window to front. Waist level power points and TV aerial point. Night storage heater.
Bedroom - 3.12m ( 10'3'') x 2.06m ( 6'10''):
Window to front. Night storage heater. Waist level power points.
Shower Room:
Vanity wash hand basin with drawers and cupboard storage. Concealed flush WC. Large shower cubicle with flip down seat and shower unit above. Extractor fan. Chromium electric heated towel rail. Wall-mounted fan heater. Shaver point. Electric water isolation.
Walk-in Storeroom:
Storage cupboard with light fitting, clothes rail, shelving and power point.
Airing Cupboard:
Housing 2-in-1 factory lagged water cylinder with electric immersion heater. Fitted with light fitting and shelving.
Lounge - 3.96m ( 13'0'') x 3.02m ( 9'11''):
Window to front. Full length glazed door to outside patio area. Waist level power points and TV point. Night storage heater. Feature log effect electric convector fire with decorative timber surround. Coved ceiling.
Kitchen - 3.51m ( 11'7'') x 2.87m ( 9'5''):
Dual aspect with windows to side and rear with an aspect of paved patio area. Fitted with a range of white-fronted fitted units comprising corner cupboard, 3 drawer cupboard, 3 base cupboards and 4 wall cupboards. Worktops incorporating 4- ring electric hob and single drainer stainless steel sink. Built-in mid-mounted Bosch electric oven. Concealed cupboard for microwave. Waist level power points. Night storage heater.
Services:
Mains electric, water and drainage connected. Electric heating system by way of night storage heaters. Emergency pull cord alarm system.
Shared Facilities:
Outside the privacy of the flat the following shared amenities are provided:
Guest Bedroom with private facilities, fully furnished and available for use by visiting friends or relatives. (Small charge applies); Laundry room with electric washing machines and dryers. Direct access to a screened-off drying area; Resident's Lounge. Maintained landscaped gardens with lawns and planting;
Private Car Park. Refuse storage - with segregated bins for recycling. Automatic passenger lift.
General:
The flat is situated in a purpose-built block of flats for the retired and is a popular retirement block which is well established within the town. This flat occupies a corner location with a warm south-westerly aspect. Tenure : A leasehold interest of 999 years from 25th December 1988. The Service charge is a monthly payment currently in the region of 150.00 to contribute towards building insurance, water rates, television licence, lighting, emergency call system and use of communal area facilities. This service charge is calculated annually.
Viewings:
All Viewings by appointment only. Please contact the office on or to arrange.
Important Information:
Anti-money laundering regulations Intending purchasers will be asked to produce identification documentation at a later stage and we would ask you for your cooperation in order that there will be no delay in agreeing on the sale.
For more information about this property, please contact
MS Properties, SY23 on +44 1970 580971 * (local rate)
Disclaimer
Property descriptions and related information displayed on this page, with the exclusion of Running Costs data, are marketing materials provided by MS Properties, and do not constitute property particulars. Please contact MS Properties for full details and further information. The Running Costs data displayed on this page are provided by PrimeLocation to give an indication of potential running costs based on various data sources. PrimeLocation does not warrant or accept any responsibility for the accuracy or completeness of the property descriptions, related information or Running Costs data provided here.




















.png)


