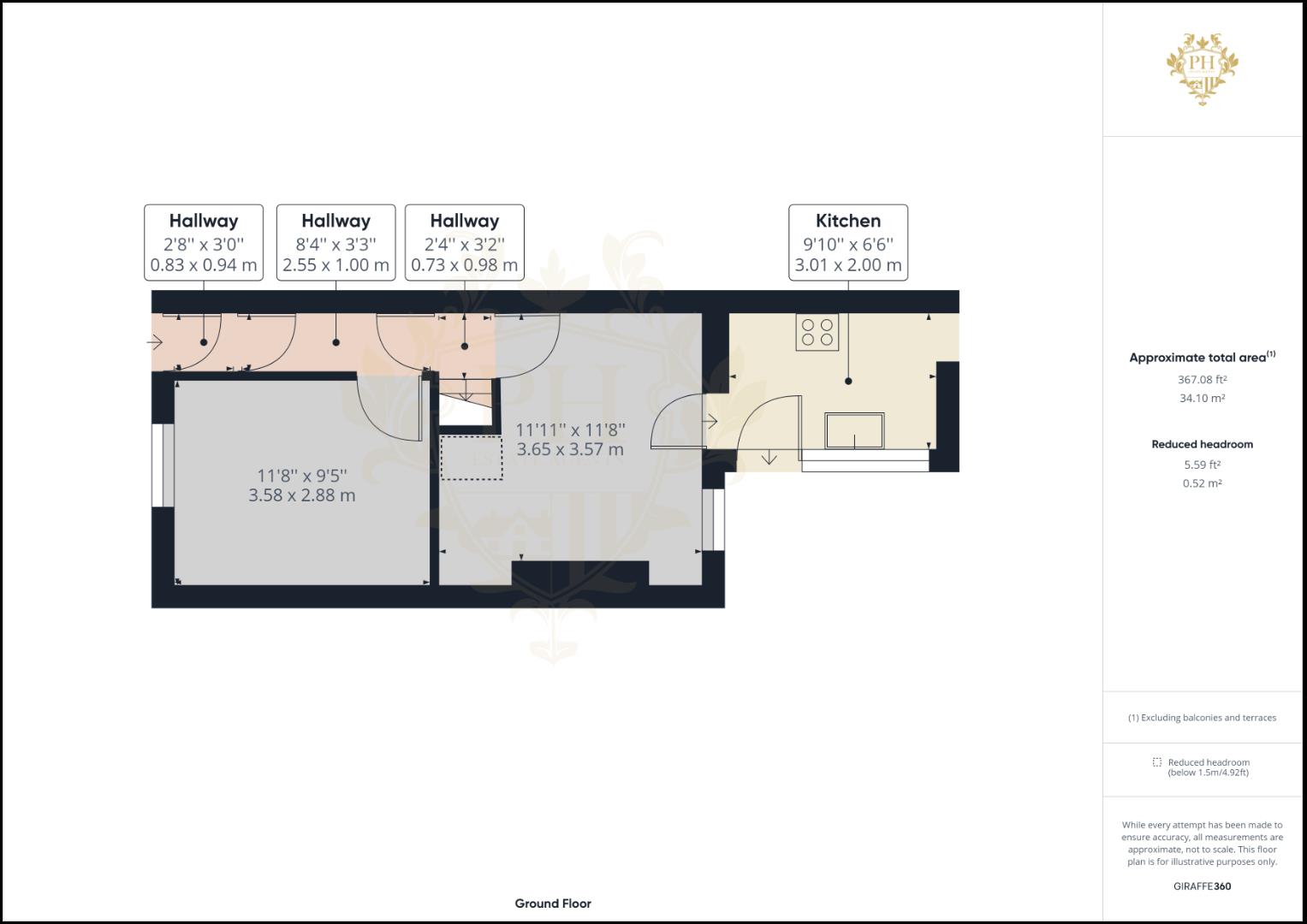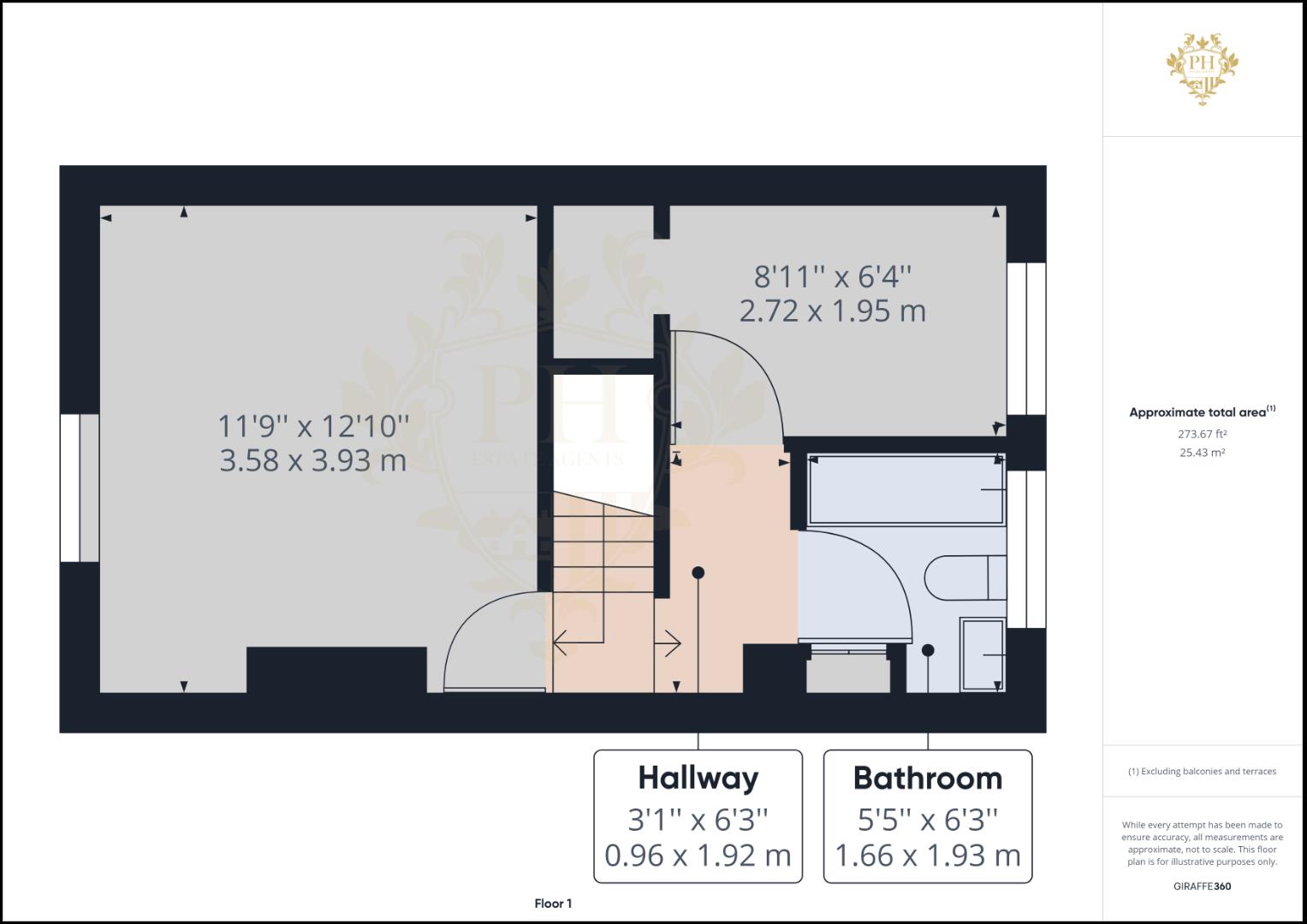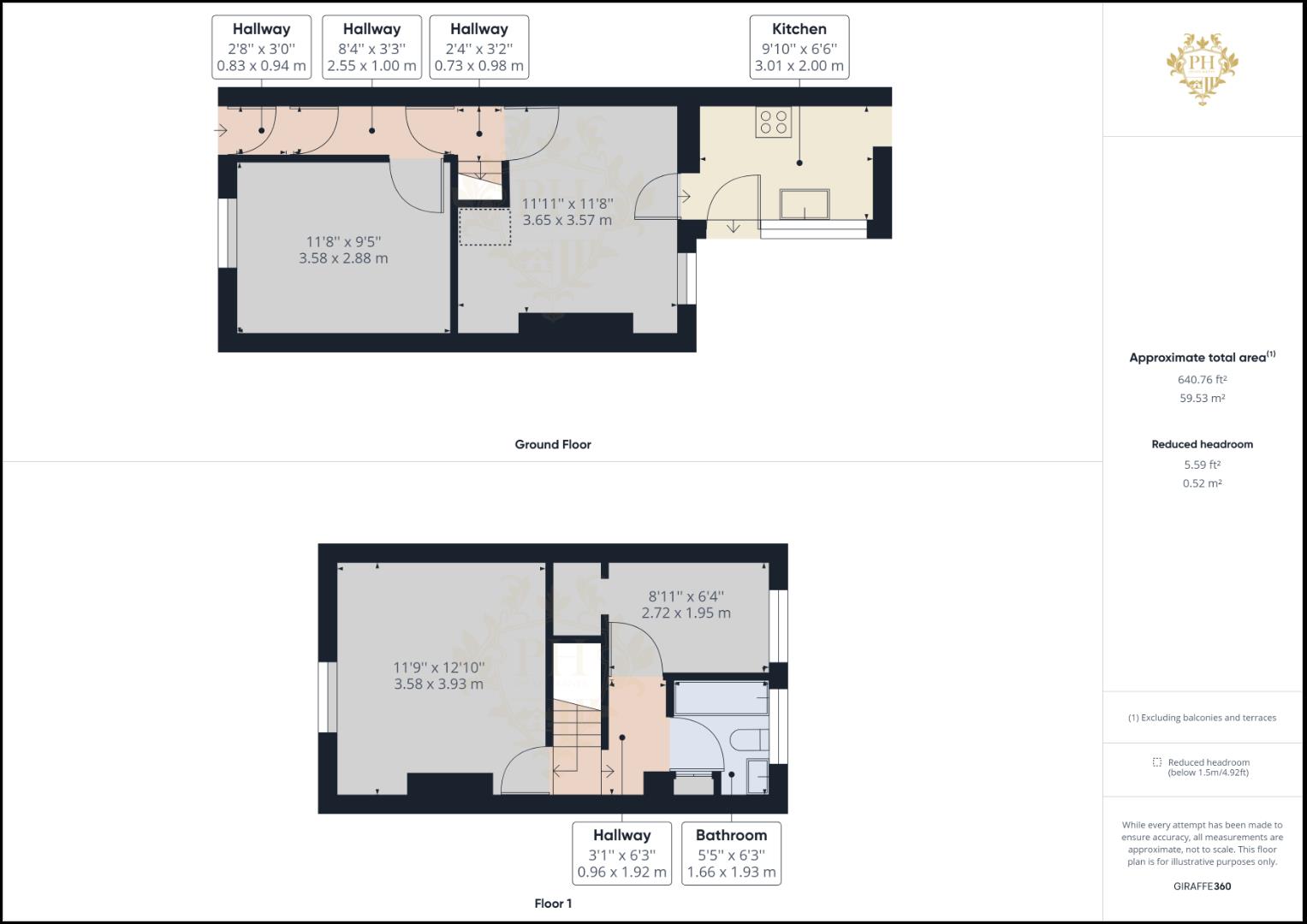Terraced house for sale in Coronation Street, Carlin How, Saltburn-By-The-Sea TS13
* Calls to this number will be recorded for quality, compliance and training purposes.
Property features
- Investment opportunity
- High rental yield
- Two bedrooms
- Newly fitted kitchen & bathroom
- Two reception rooms
- No onward chain
- New flooring throughout
- Virtual tour available
- Council tax band A
Property description
** reduced - vacant posession ** PH Estate Agents welcome to the market this two bedroom mid terrace property in carlin how, TS13.
Calling all investors! Are you eager to expand your investment portfolio?
Or perhaps you're A first time buyer eager to make your first step on the property ladder?
Take A look at this charming 2-bedroom mid-terrace house situated in carlin howe, TS13.
The property briefly comprises: Two reception rooms- kitchen -two bedrooms- family bathroom- yard- on street parking
Entrance/Porch
Entrance to the property through a white UPVC door
Reception Room (3.56m x 2.87m (11'8 x 9'5))
The front reception room benefits from a double glazed window to the front aspect and an electric storage heater.
Dining Room (3.63m x 3.56m (11'11 x 11'8))
The dining room features a double glazed window and a built in storage cupboard. The heating source is from an electric storage heater. This room gains access to the kitchen.
Kitchen (3.00m x 1.98m (9'10 x 6'6))
The kitchen is neutrally painted and features gloss base units, an integrated oven, extractor fan and stainless steel sink with mixer tap. There is space for both a fridge freezer and washing machine. To the side aspect there is a large double glazed window and a UPVC door which gains access to the secure external yard.
Landing
The landing gains access to the two bedrooms and family bathroom
Master Bedroom (3.58m x 3.91m (11'9 x 12'10))
The master bedroom is situated to the front of the property and benefits from a double glazed window
Bedroom Two (2.72m x 1.93m (8'11 x 6'4))
Bedroom two is at the rear of the property and has a walk in storage area with shelving. There is also a double glazed window.
Family Bathroom (1.65m x1.91m (5'5 x6'3))
The family bathroom features a newly fitted 3 piece white bathroom suite, white wall cladding and a frosted double glazed window
External
Secure rear yard
Property info
Giraffe360_v2_Floorplan01_Auto_00.Png View original

Giraffe360_v2_Floorplan01_Auto_01.Png View original

Giraffe360_v2_Floorplan01_Auto_All.Png View original

For more information about this property, please contact
PH Estate Agents Redcar, TS10 on +44 1642 048293 * (local rate)
Disclaimer
Property descriptions and related information displayed on this page, with the exclusion of Running Costs data, are marketing materials provided by PH Estate Agents Redcar, and do not constitute property particulars. Please contact PH Estate Agents Redcar for full details and further information. The Running Costs data displayed on this page are provided by PrimeLocation to give an indication of potential running costs based on various data sources. PrimeLocation does not warrant or accept any responsibility for the accuracy or completeness of the property descriptions, related information or Running Costs data provided here.



















.png)
