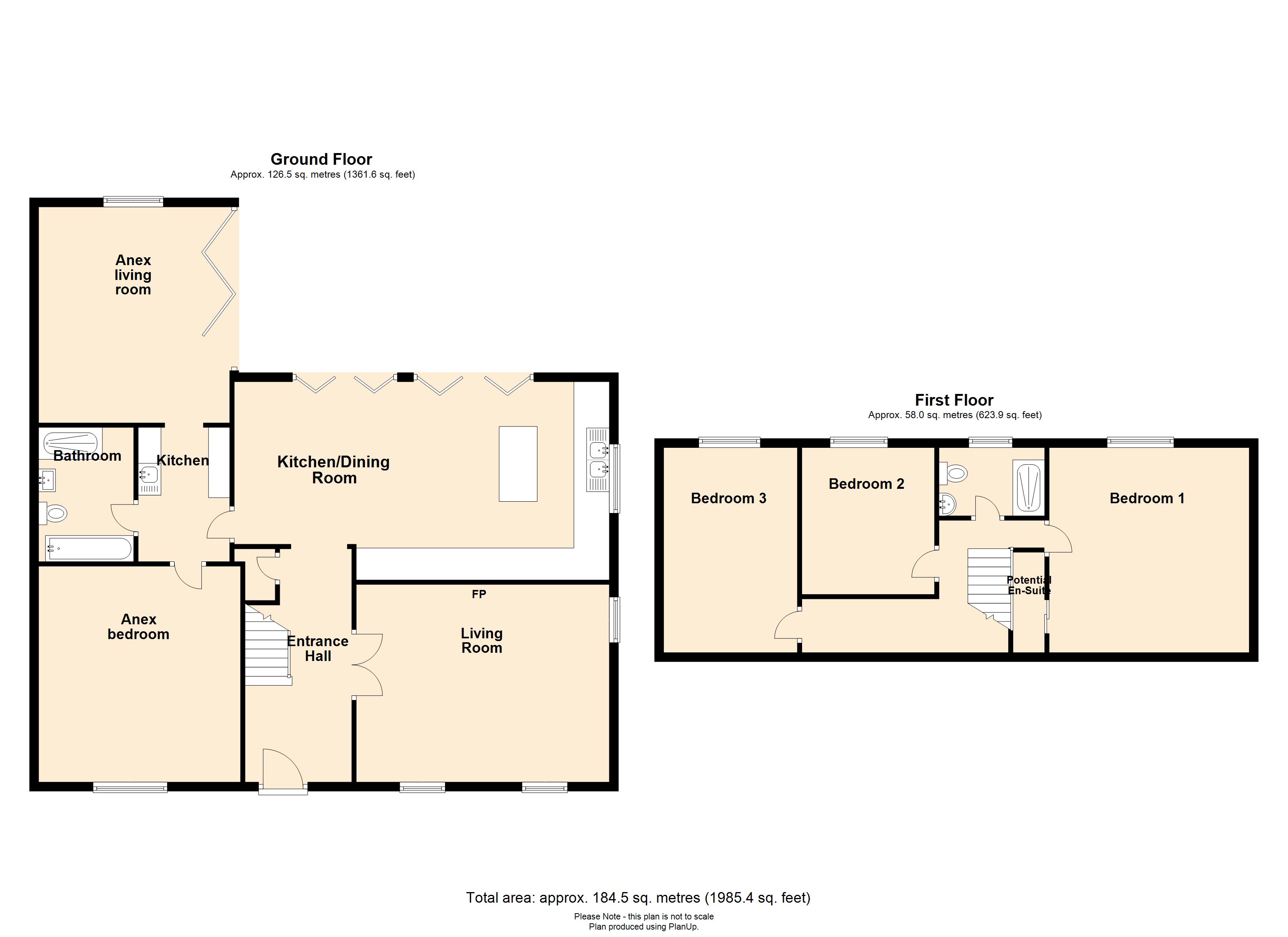Detached house for sale in Llangoedmor, Llangoedmor, Cardigan SA43
* Calls to this number will be recorded for quality, compliance and training purposes.
Property description
A fantastic opportunity to purchase an impressive 3/4 bedroom former farm house with an adjoining 1 bedroom annex or can be used as part of main property situated down a track within the popular village of Llangoedmor just a short drive from the market town of Cardigan and it's wonderful beaches. Internally, the main house has a lovely light and airy feel boasting an open plan kitchen/diner with bi-fold doors and large lantern skylight, a good size lounge with log burning stove and 3 double bedrooms upstairs. The annex benefits from being over one level and boasts a fantastic lounge with bi-folds and a skylight, a lovely kitchen with large lantern skylight and good size double bedroom and bathroom. The whole property is set within well-established gardens of approximately 1 acre with a large decking area wrapping around rear, off road parking for mutliple vehicles and a stone outbuilding that has excellent potential to be converted into further accommodation (subject to planning consent) Viewing is highly advised for those seeking mutli-generational living.
Prestige-Home
The property is situated in a glorious quiet country location predominantly surrounded by fields and rolling countryside, with few neighbouring properties. The area as a whole is considered as an ideal location for easily reaching Cardigan town which holds within it a variety of shops, services and amenities which includes Cardigan Castle. Also close by is the spectacular West Wales coast with stunning beaches, coves and coastal path walks. Further areas of interest in the general area include the near by village of Llechryd with a selection of pubs, river walks and basic shopping facilities. Cenarth is another quaint village best known for its river Teifi water falls and scenic walks. Large towns of Newcastle Emlyn, Aberaeron, Carmarthen and Lampeter are within roughly 30-40 minutes drive and offer further shopping and leisure facilities, plus from Carmarthen good road and railway links to Swansea and the M4.<br /><br />
Hallway
Part frosted front door opens to hallway. Stairs rising to first floor, radiator, built in understairs cupboard housing hot water tank, opening to kitchen and diner, glass double doors to:
Living Room (5.56m x 4.34m)
3 double glazed sash windows to the front and side, radiator, log burner stove set within surround on a slate hearth.
Kitchen/Diner (8.3m x 4.34m)
Newly fitted in 2021. With double glazed bi-fold doors to balcony decking, wall and base units with solid wood work surfaces over, double sink unit and drainer with instant hot water tap, built in dishwasher, eye level double oven and combi microwave, island with storage units and integrated Bosch 5 ring induction hob with extractor hood over, spotlights, tiled flooring with underfloor heating throughout, large double glazed lantern skylights, door to annex/utility room.
First Floor Landing
Access to loft, radiator, doors to:
Bedroom 1 (3.86m x 3.7m)
Large built in wardrobes, double glazed sash window to front, large built in cupboard with plumbing for en-suite cloakroom, towel rail radiator
Bedroom 2 (3.48m x 2.9m)
Double glazed sash window to front, raditor
Bedroom 3 (4.47m x 2.92m)
Double glazed sash window, radiator
Bathroom (2.67m x 1.27m)
Comprising of wash hand basin, WC, 1 1/2 shower cubicle, radiator, double glazed window to front, laminate flooring, part splashback panel walls.
Annex Kitchen/Utility Room (4.5m x 2.5m)
Wall and base units with solid wood work surfaces over, single drianer sink, space for white goods, plumbing for washing machine and dishwasher, tiled flooring with underfloor heating throughout, skylight door to bedroom and door to:
Annex Living Area (4.75m x 4.2m)
Bi-fold doors to rear balcony decking area, double glazed sash window to side, tiled flooring with underfloor heating throughout.
Annex Bedroom (4.34m x 4.32m)
Double glazed sash window to front, radiator, feature fireplace.
Annex Bathroom (4.14m x 1.73m)
Comprising of bath, wash hand basin, double shower cubicle, dual heated towel rail, built in storage units, double glazed sash window to side and underfloor heating.
Stone Outbuildings (27.43m x 4.57m)
Made up of three connected stone building comprimising of:
Please Note -Covernant inplace restricting use for family conversion only.
Garage/Workshop (8.15m x 4.65m)
With two large wooden garage doors to front and workbenches
The Old Coach House (10.29m x 8.53m)
With vaulted ceiling, large roller door and pedestrian door, steps to upstairs storage area and door to:
Third Stone Building (6.1m x 3.7m)
Split into 3 separate rooms all with power and lighting.
Externally
Access to property via a private track (which this property enjoys right of way over) gated access leads to a driveway providing off road parking. There are lovely large private gardens including a (12m x 4.5 plus 4.5x 3.5) large composite decking seating area to the rear and side, a large lawned area with 8m x 4m (approx) polytunnel, raised vegetable bed and a variety of well established shrubs and trees. Please note: There is a small area of Japanese Knotweed which has a 5 year treatment plan in place.
Property info
For more information about this property, please contact
John Francis - Cardigan, SA43 on +44 1239 611002 * (local rate)
Disclaimer
Property descriptions and related information displayed on this page, with the exclusion of Running Costs data, are marketing materials provided by John Francis - Cardigan, and do not constitute property particulars. Please contact John Francis - Cardigan for full details and further information. The Running Costs data displayed on this page are provided by PrimeLocation to give an indication of potential running costs based on various data sources. PrimeLocation does not warrant or accept any responsibility for the accuracy or completeness of the property descriptions, related information or Running Costs data provided here.



























































.png)

