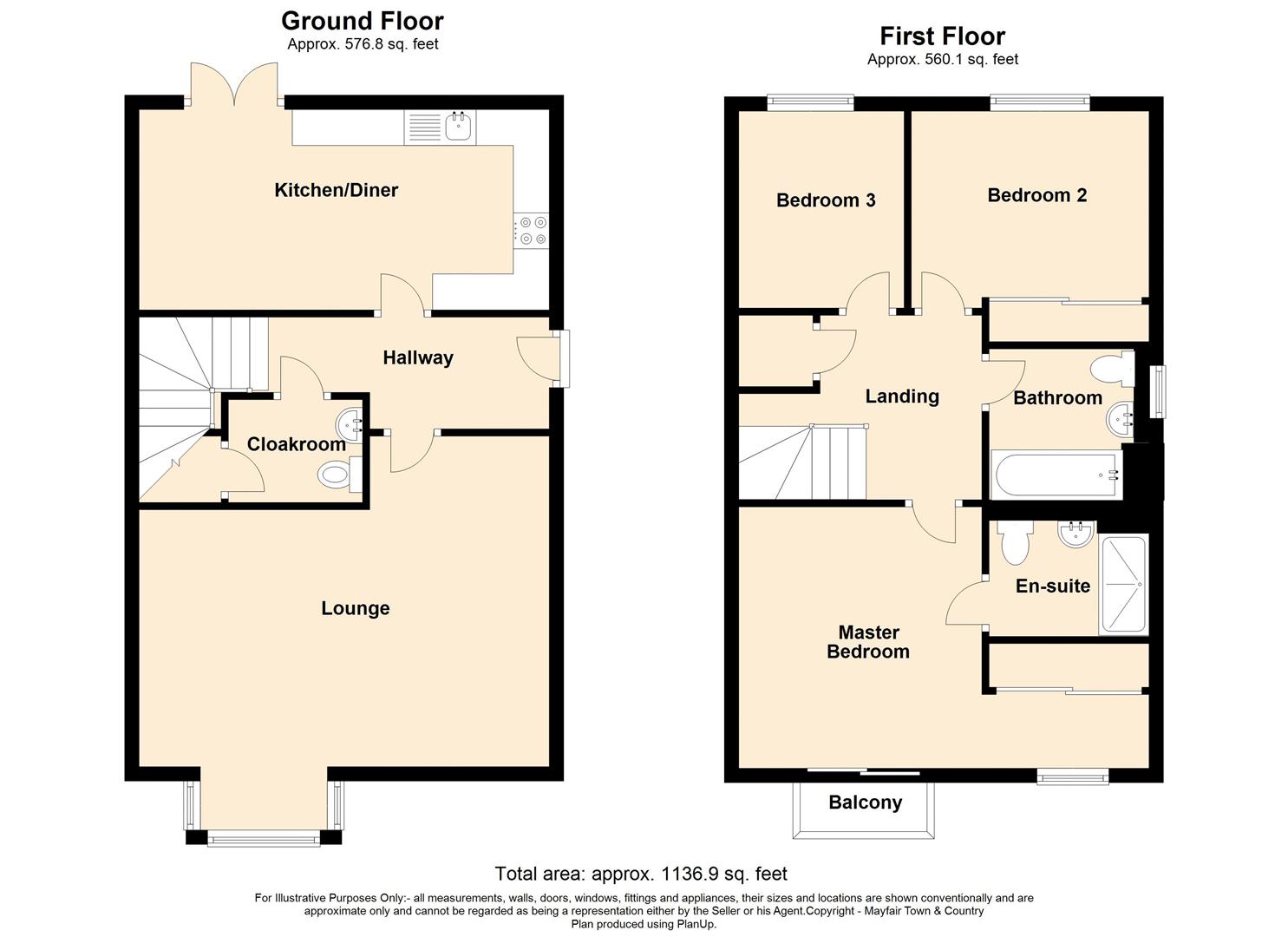Detached house for sale in Farnborough Road, Locking, Weston-Super-Mare BS24
* Calls to this number will be recorded for quality, compliance and training purposes.
Property features
- Beautifully Preserved From New
- Modern Three Bedroom House
- Fantastic Corner Position With Green Surrounding Outlook
- Detached Garage and Drive
- Generous Rear Garden
- All Integral Appliances Included
- Brand New Primary School Around The Corner
- Popular Modern Development
Property description
* surrounded by green space * Mayfair are proud to present to the market this beautifully preserved three bedroom, detached house ideally situated on a generous corner plot within the St.Modwen's development. With fantastic outlooks to the greener areas of the development, the home benefits from a detached garage and drive to the rear of the home with access from the garden. The home offers so many positive attributes and we truly believe in order to appreciate these, an early viewing is advised!
Entrance Hall (16' 10'' x 5' 1'' (5.13m x 1.55m))
Access via secure partially glazed door to inner hallway. Further doors leading to lounge, cloakroom and kitchen/ diner. Carpeted stairs leading to upper floor.
Lounge (18' 8'' x 15' 1'' (5.69m x 4.59m))
Large and light room with characteristic bay window to the front. Laid with carpet and TV points on the front wall.
Kitchen/Diner (18' 8'' x 9' 2'' (5.69m x 2.79m)max)
Matching wall and base units with a wood affect laminate worksurface over. All appliances are integral and include; dishwasher, double Electrolux oven, fridge/freezer, washing machine and inset induction hob with extractor fan over. Inset stainless steel sink with double basins and mixer tap over. Large window to the rear aspect and laid with laminate flooring. Spot lighting and the boiler is housed within a cupboard.
Cloakroom (6' 4'' x 4' 8'' (1.93m x 1.42m))
Large ground floor cloakroom with door leading to a generous under-the-stairs cupboard. Comprising a low level W/C and white pedestal sink with mixer tap over. Tiled splash back to the sink area and flooring is laid with laminate.
First Floor Landing
Carpeted with doors leading to the master bedroom, bedroom two, bedroom three and the family bathroom. Further door leading to the airing cupboard situated over the headspace of the stairs. Hatching leading to the loft.
Master Bedroom (18' 8'' x 11' 10'' (5.69m x 3.60m))
Large and light room with sliding doors to the balcony over looking the green areas. The room benefits from a dressing area with fully fitted wardrobes and an ensuite. Laid with carpet.
En-Suite (6' 10'' x 7' 3'' (2.08m x 2.21m))
As god as new three piece en-suite comprising low level w/c, hand basin with mixer tap over and double walk-in shower with glass sliding door. Fitted mirror cabinet and wall mounted stainless steel towel radiator. The room is partially tiled with matching flooring and has spot lights.
Bedroom Two
Double bedroom with window to the rear. Fitted with full wardrobes and triple sliding doors. Carpeted flooring.
Bedroom Three (7' 7'' x 9' 3'' (2.31m x 2.82m))
Generous single room with window to the rear and laid with carpet.
Family Bathroom
Attractively tiled top to bottom the bathroom comprises low level W/C, inset hand basin with mixer tap over and bathtub with glass shield and shower over.
Rear Garden
Large Corner plot garden partially laid to patio and lawn. Path leading to the side door of the garage giving easy access.
Garage
Located to the rear of the property with a drive large enough for one car in front. Up and over door.
Maintenance Charges
All residents located within the development contribute towards the up keep of the surrounding areas. The cost as advised by the seller is roughly £400 per annum.
Property info
For more information about this property, please contact
Mayfair Town & Country, BS22 on +44 1934 247382 * (local rate)
Disclaimer
Property descriptions and related information displayed on this page, with the exclusion of Running Costs data, are marketing materials provided by Mayfair Town & Country, and do not constitute property particulars. Please contact Mayfair Town & Country for full details and further information. The Running Costs data displayed on this page are provided by PrimeLocation to give an indication of potential running costs based on various data sources. PrimeLocation does not warrant or accept any responsibility for the accuracy or completeness of the property descriptions, related information or Running Costs data provided here.






























.png)