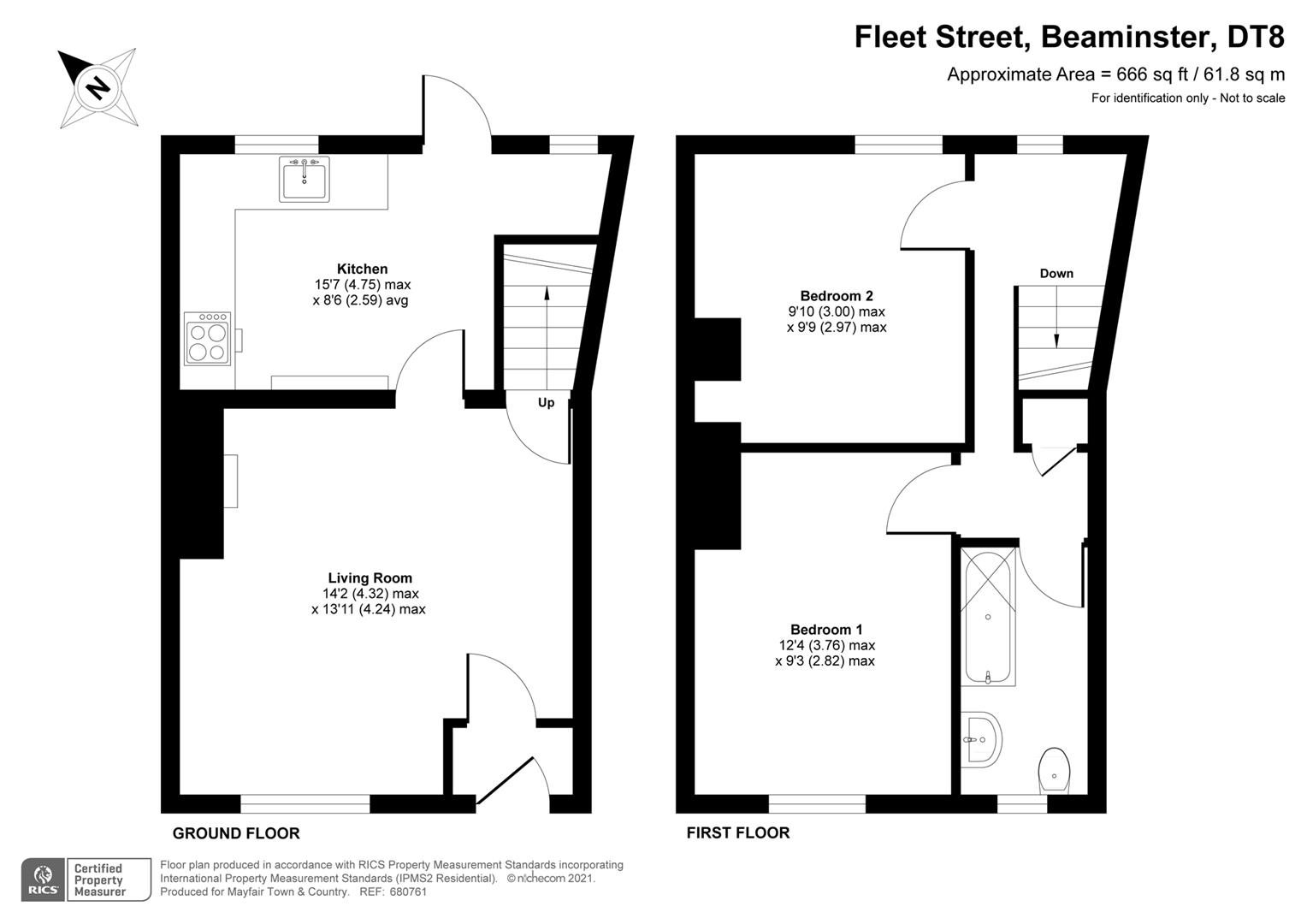Cottage for sale in Yarn Barton, Fleet Street, Beaminster DT8
* Calls to this number will be recorded for quality, compliance and training purposes.
Property features
- Quiet Central Location
- Woodburning Stove
- Period Features
- Fitted Kitchen
- Refurbished To High Standard
- Pretty Garden
- Short Level Walk To Town
Property description
Charming two double bedroom period cottage with pretty garden, near the centre of Beaminster. Character cottage featuring woodburning stove, ledge and brace timber doors, deep windowsills and gas central heating.
Entrance Lobby
Part glazed front door opens into lobby with room for coats & boots. Glazed door into Living Room.
Living Room (4.32 max x 4.24 max (14'2" max x 13'10" max))
Window to front aspect.. Inglenook fireplace with oak lintel & exposed brick housing woodburning stove. Doors off to kitchen and stairs.
Kitchen (4.75 max x 2.59 avg (15'7" max x 8'5" avg))
Window to rear aspect overlooking garden. Range of fitted units with solid timber worktop over. Belfast sink. Space for freestanding cooker, with extraction hood over. Integrated slim dishwasher. Curtained off utility area to screen washing machine and storage. Breakfast bar. Part glazed door to rear garden.
Stairs & Landing
Window to rear aspect. Door at bottom of stairs, first floor landing has doors off to all rooms. Built in airing cupboard with timber shelves and combi boiler.
Bedroom 1 (3.76 x 2.82 (12'4" x 9'3"))
Window to front aspect. Double room with partial exposed hamstone feature.
Bedroom 2 (3 x 2.97 (9'10" x 9'8"))
Window to rear aspect.
Bathroom
Traditional wash hand basin, high level WC, full size bath with glass screen and fitted drench shower head over. Obscure glazed window to front aspect.
Garden
Attractively landscaped with ornamental plants. Paved patio area which can be a real sun trap. At the rear is a stone former privy outhouse used as a garden shed. As is common with cottages, one neighbouring house has a pedestrian right of way along the top path across the garden to their outhouse and exit to Fleet Street.
Property info
For more information about this property, please contact
Mayfair Town & Country, DT8 on +44 1308 310792 * (local rate)
Disclaimer
Property descriptions and related information displayed on this page, with the exclusion of Running Costs data, are marketing materials provided by Mayfair Town & Country, and do not constitute property particulars. Please contact Mayfair Town & Country for full details and further information. The Running Costs data displayed on this page are provided by PrimeLocation to give an indication of potential running costs based on various data sources. PrimeLocation does not warrant or accept any responsibility for the accuracy or completeness of the property descriptions, related information or Running Costs data provided here.






















.png)