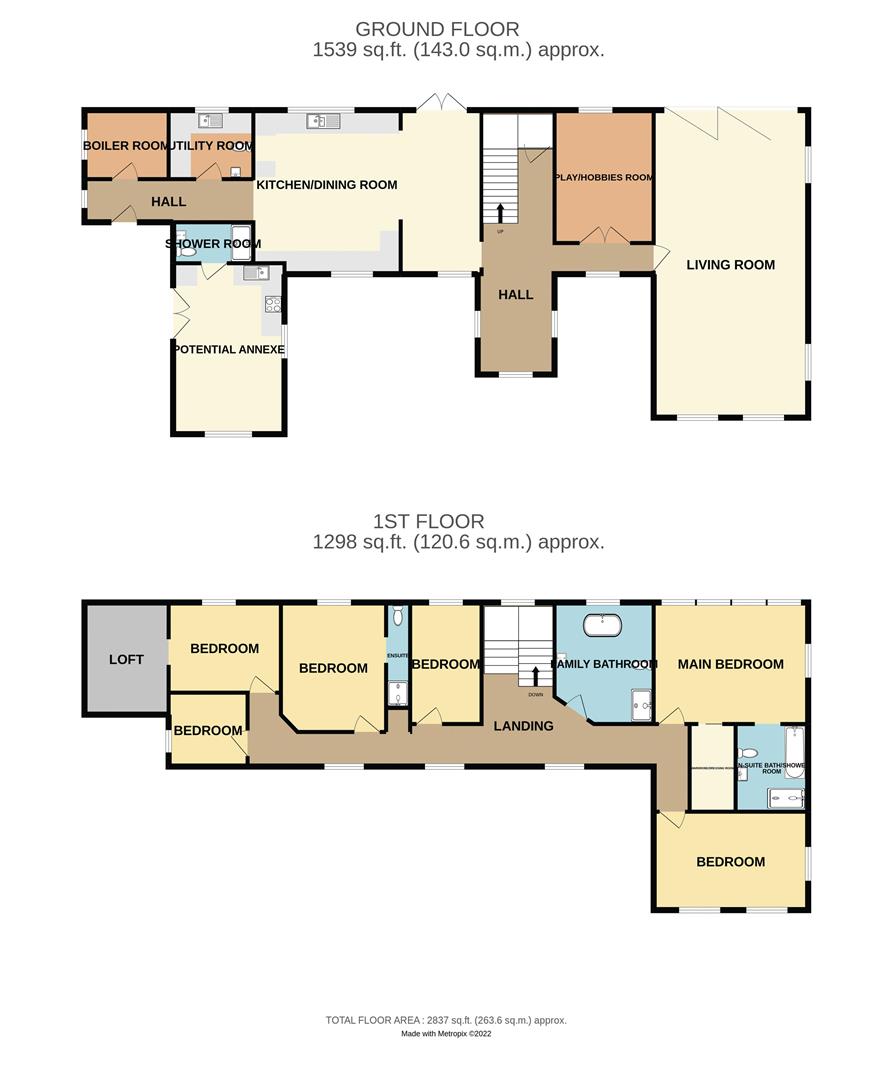Detached house for sale in Over Stowey, Bridgwater TA5
* Calls to this number will be recorded for quality, compliance and training purposes.
Property features
- Outstanding views of the quantock hills
- Immaculately presented
- Impressive 30' lounge
- Substantial six bedroom detached property
- Master bedroom with en-suite and dressing room
- Potential for annexe or holiday let (with necessary permissions)
- Large family kitchen/diner
- Rural yet accesible location
- Approaching 3000 sq ft
- Surrounding gardens approaching 3/4 of an acre
Property description
White Horse Farm is an extremely impressive, detached six bedroom home situated in a wonderful position at the foot of the Quantock Hills, having been extensively extended and renovated throughout. Parking.
This contemporary former farmhouse provides exceptional surrounding views and approaching 3000 sqft of versatile accommodation, including a 30' living room and spectacular master bedroom with dressing room and en-suite; all set within just over half an acre. The accommodation offers great opportunity for multi-generational living or a holiday let (if necessary permissions granted).
As well as extending the property; during the past two years numerous upgrades have been made to the property such as a new sewerage treatment plant, new boiler and heating system, hard wired CCTV and network.
Entrance Hall
Boiler Room (6' 9'' x 8' 3'' (2.06m x 2.51m))
Utility Room/Cloakroom (6' 9'' x 8' 3'' (2.06m x 2.51m))
Kitchen/Diner (16' 0'' x 22' 3'' (4.87m x 6.78m))
Hallway
Play/Hobbies Room (13' 0'' x 9' 8'' (3.96m x 2.94m))
Living Room (30' 0'' x 15' 1'' (9.14m x 4.59m))
Potential Annexe (16' 8'' x 10' 10'' (5.08m x 3.30m))
Shower Room (3' 1'' x 8' 2'' (0.94m x 2.49m))
Master Bedroom (11' 10'' x 16' 1'' (3.60m x 4.90m))
En-Suite (7' 6'' x 6' 7'' (2.28m x 2.01m))
Bedroom Two (9' 7'' x 15' 8'' (2.92m x 4.77m))
Bedroom Three (12' 11'' x 10' 0'' (3.93m x 3.05m))
Bedroom Four (11' 8'' x 7' 0'' (3.55m x 2.13m))
Bedroom Five (8' 10'' x 10' 6'' (2.69m x 3.20m))
Bedroom Six (7' 7'' x 7' 1'' (2.31m x 2.16m))
Bathroom (9' 8'' max x 9' 0'' (2.94m x 2.74m))
Property info
For more information about this property, please contact
Tamlyns Estate Agents, TA6 on +44 1278 285812 * (local rate)
Disclaimer
Property descriptions and related information displayed on this page, with the exclusion of Running Costs data, are marketing materials provided by Tamlyns Estate Agents, and do not constitute property particulars. Please contact Tamlyns Estate Agents for full details and further information. The Running Costs data displayed on this page are provided by PrimeLocation to give an indication of potential running costs based on various data sources. PrimeLocation does not warrant or accept any responsibility for the accuracy or completeness of the property descriptions, related information or Running Costs data provided here.






























































.png)