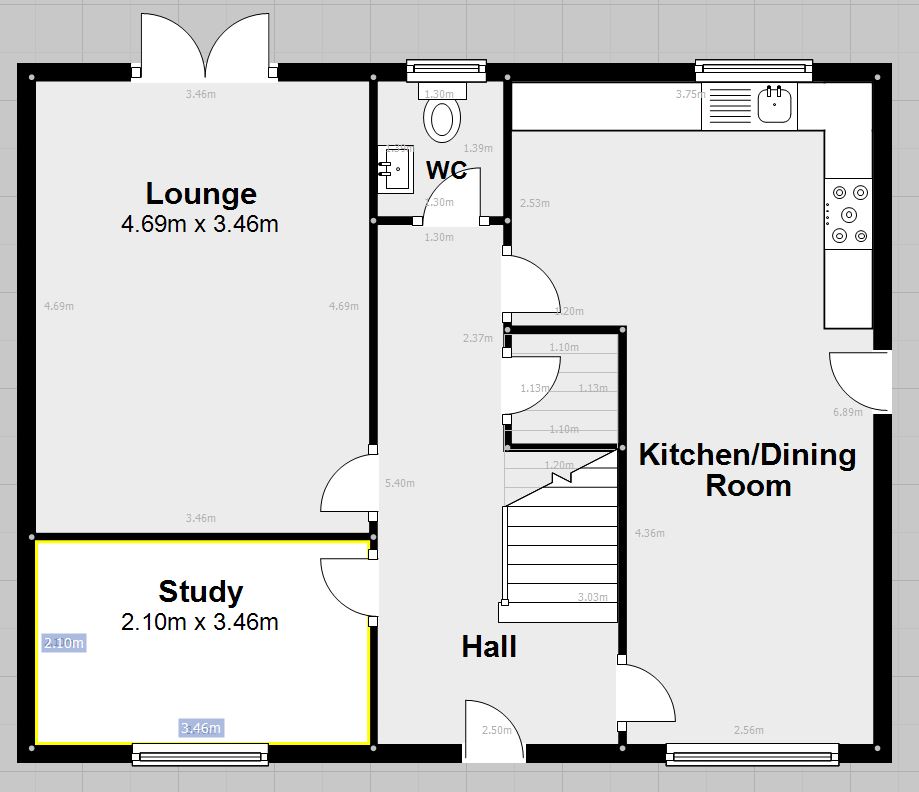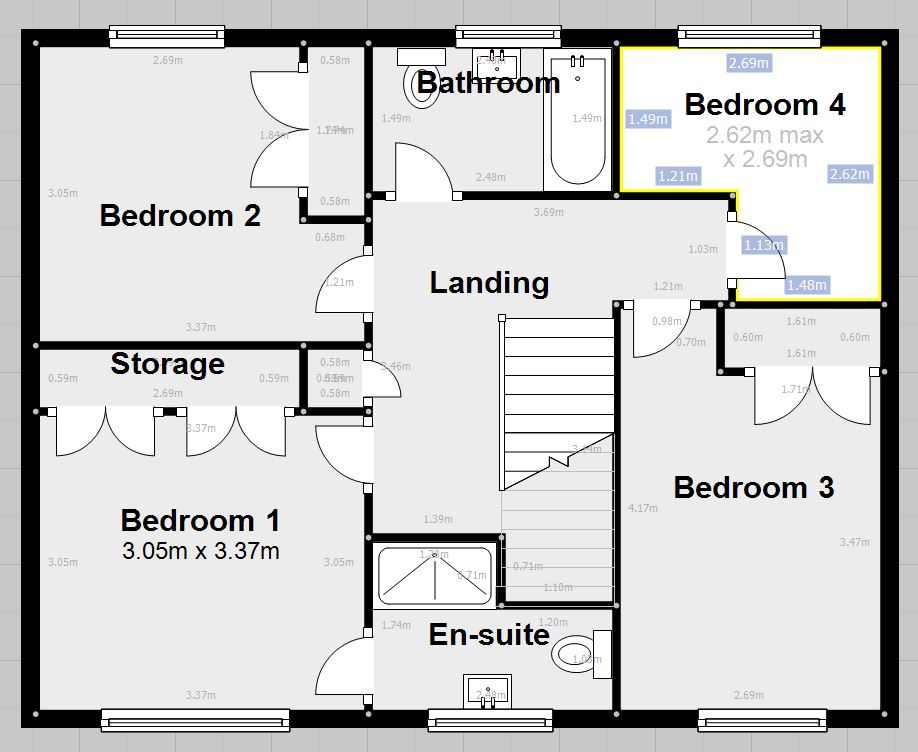Detached house for sale in Kerr Close, Kirkby, Liverpool L33
* Calls to this number will be recorded for quality, compliance and training purposes.
Property features
- Close to Local Amenities
- Close to Town Centre
- Double Glazing
- Off Road Parking
- Ensuite Bathroom
- Council Tax Band "D" £2047.00
- Epc Rated "C" 73/84
Property description
***detached ** garage ** en-suite ** beautifully presented ***
Welcome to the sale of this beautifully presented 4 bedroom detached property, situated on the private Littledale estate, sat on a generous 300M2 plot with large rear garden and detached garage.
Arriving at the property you are greeted with a large open plan front lawn with off road parking for multi vehicles. Enter the property through the modern black composite door into the large hallway to the immediate left you have the study overlooking the front lawn, then you have the family lounge, with French doors to the rear garden, the kitchen is modern white gloss with integrated double oven, microwave and laminate flooring through to the dining area, upstairs are 4 bedroom 3 of which are double, the master bedroom also benefits from En-Suite facilities and 2 double built in wardrobes. The property also benefits from large family bathroom and downstairs Wc. The garden is quite low maintenance with decked patio area and artificial grass lawned area.
Hall
Composite entrance door, stairs to first floor, radiator and downstairs Wc.
Study (2.10m (6' 11") x 3.46m (11' 4"))
Upvc window to the front of the property, radiator, coved ceiling and laminated flooring.
Lounge (4.90m (16' 1") x 3.46m (11' 4"))
Upvc French doors to the rear garden, radiator, coved ceiling, feature fireplace with electric fire, laminated flooring.
Wc (1.00m (3' 3") x 1.60m (5' 3"))
Upvc window to the rear of the property, Low level Wc, vanity unit with built in wash basin, towel radiator and part ceramic walls and Karndean floor.
Kitchen (3.75m (12' 4") x 3.50m (11' 6"))
Well presented kitchen with modern white gloss units and stand alone island, contrasting worktops, integrated oven, hob and microwave. Plumbed for washing machine and drier, laminate flooring running through to the dining room.
Dining Room (2.40m (7' 10") x 3.20m (10' 6"))
Upvc window to the front of the property, radiator, coving and single door leading to the side of the property.
Bedroom 1 (3.05m (10' 0") x 3.70m (12' 2"))
Upvc window to the front of the property, 2 double built in wardrobes, radiator, coved ceiling and laminated flooring. Door to:-
En-Suite (2.50m (8' 2") x 1.50m (4' 11"))
Luxury fitted suite with low level Wc, walk-in shower with thermostatic controls, wall mounted wash basin in modern unit, heated towel rail, fully ceramic walls and Karndean flooring.
Bedroom 2 (3.37m (11' 1") x 3.05m (10' 0"))
Upvc window to the rear of the property, double built in wardrobe, coved ceiling, radiator and ceramic flooring.
Bedroom 3 (4.17m (13' 8") x 2.69m (8' 10"))
Upvc window to the front of the property, double built-in cupboard, radiator, coved ceiling and laminated flooring.
Bedroom 4 (2.69m (8' 10") x 2.62m (8' 7"))
Upvc window to the rear of the property, coved ceiling, radiator and laminated flooring.
Bathroom (2.50m (8' 2") x 1.50m (4' 11"))
Upvc window to the rear of the property, panelled bath with overhead thermostatic shower, glass shower panel over bath. Low level Wc, modern vanity unit with built-in wash basin, heated towel radiator, fully tiled walls and Karndean flooring.
Garden
Gated access and fenced boundaries, decked patio and artificial lawned area, access to detached garage.
Property info
For more information about this property, please contact
Doran Kennedy, L32 on +44 151 353 9048 * (local rate)
Disclaimer
Property descriptions and related information displayed on this page, with the exclusion of Running Costs data, are marketing materials provided by Doran Kennedy, and do not constitute property particulars. Please contact Doran Kennedy for full details and further information. The Running Costs data displayed on this page are provided by PrimeLocation to give an indication of potential running costs based on various data sources. PrimeLocation does not warrant or accept any responsibility for the accuracy or completeness of the property descriptions, related information or Running Costs data provided here.










































.png)


