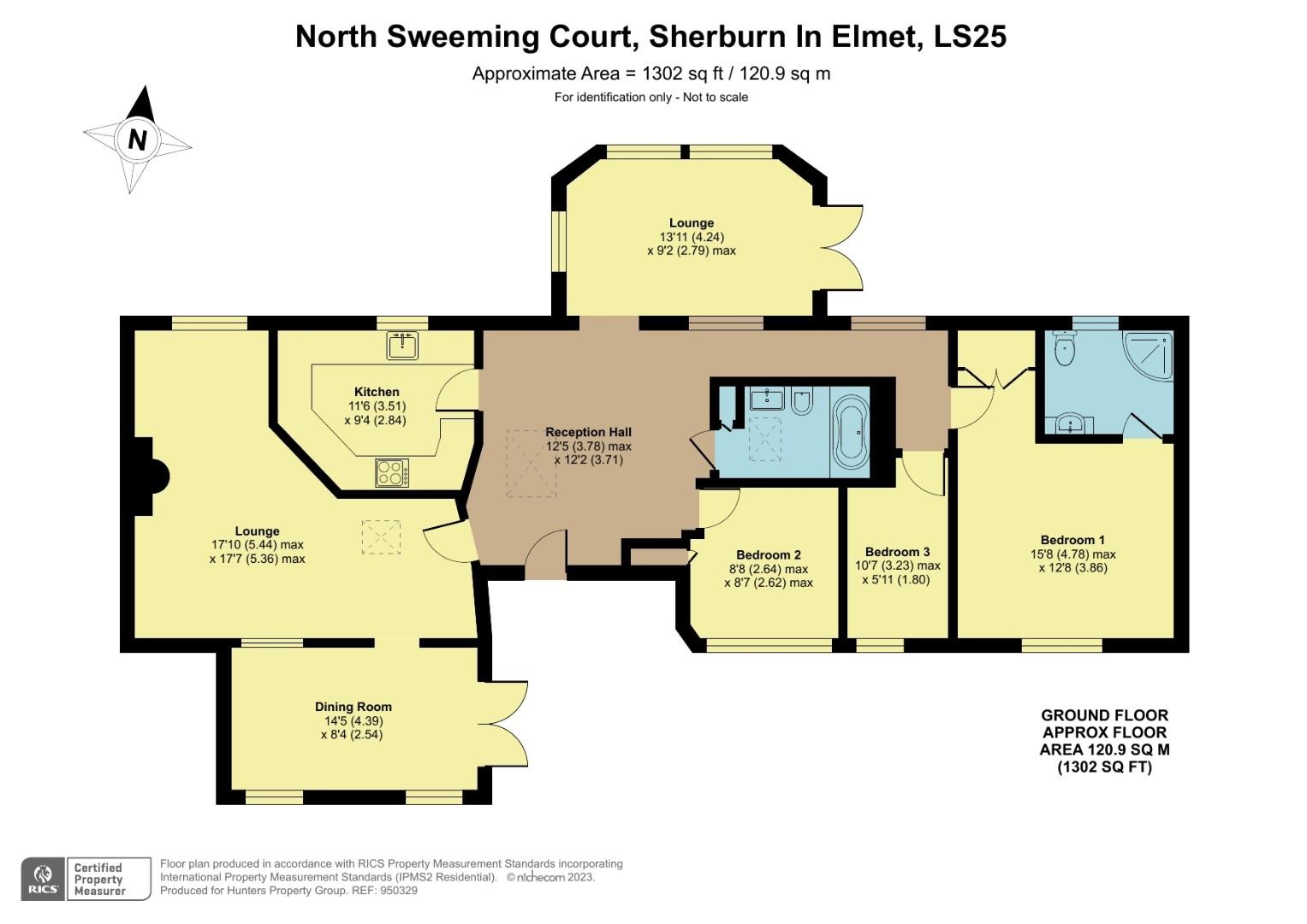Barn conversion for sale in North Sweeming Court, Sherburn In Elmet, Leeds, North Yorkshire LS25
* Calls to this number will be recorded for quality, compliance and training purposes.
Property features
- Three bedroom detached barn conversion
- Exclusive mews development
- Stunning design inside and out
- Two lounge areas
- Double garage and large driveway
- EPC D / council tax band E
- No onward chain
Property description
*** offered with no onward chain***situated just outside sherburn in elmet, this stunning 3 bedroom detached barn conversion really is impressive and must be seen to be appreciated.
*****offered with no onward chain****** Hunters Exclusive are proud to bring to the market this superior example of a detached single storey barn conversion which is located in a rural setting, just outside the market town of Sherburn In Elmet.
The property boasts a wealth of features including exposed king trusses and high vaulted ceilings. Stone flooring, modern kitchen with integrated appliances, stylish fitted bathroom and en suite, three reception rooms and a high standard of decoration with quality fixture & fixings throughout. Good sized gardens with large decking and patio, ample parking and detached double garage.
The property briefly comprises : Spacious reception hall, lounge, dining room, sitting room/sun room, kitchen, master bedroom with en suite, two further bedrooms, family bathroom. Externally there are good sized gardens with remote control security gates. The property is conveniently situated approximately 16 miles from Leeds and 5 miles from the A1, therefore, suiting the commuter.
Reception Hall
Entrance door and side screen. Stone flooring . High vaulted ceiling exposing the king trusses and beams
Lounge
Window to the rear. Rustic exposed brick chimney breast stretching to the full height of the vaulted ceiling housing a Stovax multi fuel burner. Double panel radiators. Two wall lights. Television satellite and aerial points. Internal contemporary glass brick window. Open plan doorway to:
Dining Room
An addition to this family home featuring an arched open plan doorway with exposed rustic brick wall. Double panel radiator. Two windows to the front elevation and french doors to front patio. Recessed halogen lighting. Suspended ceiling light.
Sitting Room / Sun Room
Could also be ideally used as a sunroom as it features three windows to three sides and french door to rear patio. Two wall lights. Wooden flooring. Double panel radiator.
Kitchen
To the rear of the property. Fitted with a wide range of shaker style units to base and wall levels. Featuring under-unit lighting. Large belfast sink unit with mixer taps. Integrated dishwasher, washer / dryer, fridge and freezer & microwave. Built-In cooking appliances including induction hob and double under-unit oven and brushed steel chimney hood with extractor. Built in wine rack. Tiled flooring. Vaulted ceiling with exposed beams. Halogen lighting
Family Bathroom
Fully tiled. Impressive, vaulted ceiling. Modern suite comprising panelled bath with mixer taps and shower attachment, single large wash basin and close coupled WC. Ceramic tiled floor. Extractor fan. Chrome radiator. Velux style roof window.
Bedroom 1
To the front of the property. Recessed double wardrobe. Recessed halogen lighting. Telephone point. Double panel radiator. Door to:
En Suite
A modern finished stylish bathroom with fully tiled walls and floor. Quality WC, tiled shower cubicle with mixer taps and chrome show rose and wash basin. Double panel radiator. Large LED mirror. Halogen lighting. Extractor fan.
Bedroom 2
To the front of the property. Vaulted ceiling. Double panel radiator. Recessed internal wardrobe.
Bedroom 3
To the front of the property. Single panel radiator. Recessed halogen lighting.
Exterior
Entrance is gained to the property via ornate wrought iron remote control gates with security code or open via mobile phone. A gravelled drive leads to private drive with ample parking space for approx. 4 vehicles and detached garage with two remote control roller doors, lights and power connected. The front of the property enjoys a large composite decking, lawned gardens and pathway that stretched to the front, side and rear where there is a further patio, retaining walls, lawned gardens.
Property info
For more information about this property, please contact
Hunters - Wetherby, LS22 on +44 1937 205876 * (local rate)
Disclaimer
Property descriptions and related information displayed on this page, with the exclusion of Running Costs data, are marketing materials provided by Hunters - Wetherby, and do not constitute property particulars. Please contact Hunters - Wetherby for full details and further information. The Running Costs data displayed on this page are provided by PrimeLocation to give an indication of potential running costs based on various data sources. PrimeLocation does not warrant or accept any responsibility for the accuracy or completeness of the property descriptions, related information or Running Costs data provided here.



























.png)
