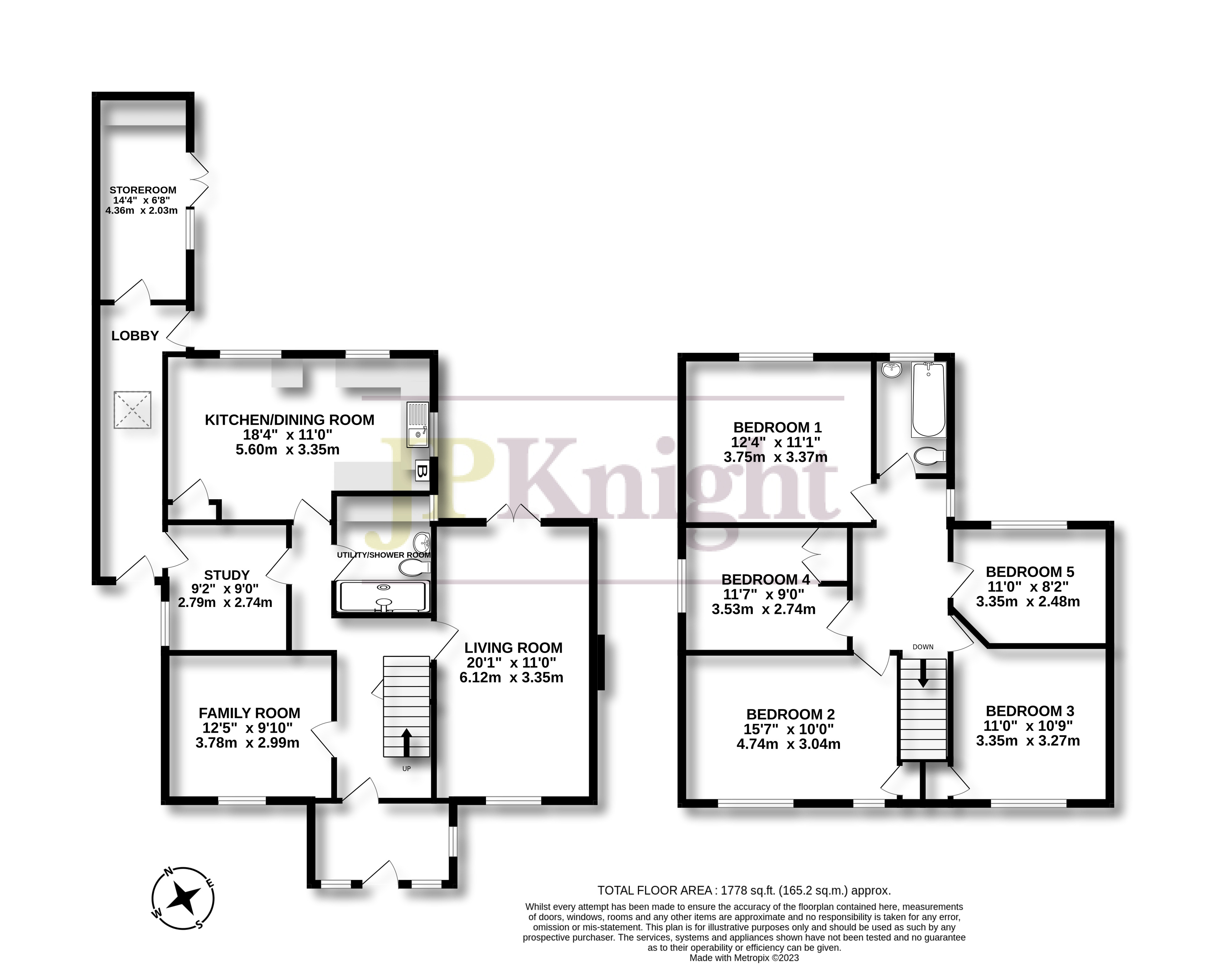Detached house for sale in Papist Way, Cholsey, Wallingford OX10
* Calls to this number will be recorded for quality, compliance and training purposes.
Property description
An imposing five bedroom double fronted family home built in c.1934 with later additions, ideally located on this popular residential road with close proximity to the village centre shops and amenities and just a short walk from the train station with direct access to London Paddington in under an hour. Accommodation benefits three receptions rooms with a large store room which could be converted to additional living space, and 18’ kitchen/dining room and utility/shower room. Upstairs there are five bedrooms and a bathroom. The secluded rear garden is a lovely feature extending to 56’ with mature landscaping and wildlife ponds, shed and gated access to the front where there is driveway parking for three cars.
An imposing five bedroom double fronted family home built in c.1934 with later additions, ideally located on this popular residential road with close proximity to the village centre shops and amenities and just a short walk from the train station with direct access to London Paddington in under an hour.
Accommodation benefits three receptions rooms with a large store room which could be converted to additional living space, and 18’ kitchen/dining room and utility/shower room. Upstairs there are five bedrooms and a bathroom.
The secluded rear garden is a lovely feature extending to 56’ with mature landscaping and wildlife ponds, shed and gated access to the front where there is driveway parking for three cars.
Tenure: Freehold council tax band: F
The property is double glazed with gas central heating to radiators and is fitted with photovoltaic panels.
Enclosed entrance porch with quarry tiled floor and front door with stained glass inset.
Entrance Hall: Wood floor, under-stair cupboard, radiator, stairs to landing.
Living Room: 20’1 x 11’ Dual aspect with window to the front and French doors to the garden, picture rail, two Radiators, feature fireplace with original 1930’s wooden surround and over mantle.
Family Room: 12’5 x 9’10 Front aspect, radiator and picture rail.
Study: 9’2 x 9’ Wood floor, side aspect, radiator and picture rail.
Kitchen/Dining Room: 18’4 x 11’ Two windows to garden and one to side, fitted with a range of storage units with wooden worktops, space for gas cooker with extractor hood above, dishwasher, fridge and larder cupboard, radiator, downlighters, boiler.
Utility/Shower Room: Window to side, white three-piece suite including a shower, worktop with appliance space under, chrome radiator.
Storeroom: 14’4 x 6’8 Door to front and double doors to rear garden, range of storage units with worktop and stainless steel sink, wood style floor, Velux window.
Stairs to landing: Loft access.
Bedroom 1: 12’4 x 11’1 Window to rear garden, picture rail radiator.
Bedroom 2: 15’7 x 10’ Two windows to the front, cupboard, picture rail and radiator.
Bedroom 3: 11’ x 10’9 (excl. Doorway) Window to front, wood floor, picture rail, radiator and cupboard.
Bedroom 4: 11’7 x 9’ Window to side, picture rail, radiator, airing cupboard.
Bedroom 5: 11’ x 8’2 Rear aspect, radiator.
Bathroom: Fitted with an ivory three-piece suite, part tiled walls, wood style, window, radiator.
Outside
The rear garden extends to 56’ in length with a central lawn flanked with shrub and flower borders. There is a paved terrace either end linked by a path with a small wildlife pond to the rear and additional pond by the house with a timber fence boundary and shed.
To the front there is a gravel driveway with a walled flower border, mature shrubs and hedges and bike storage cupboard.
Property info
For more information about this property, please contact
JP Knight Property Agents, OX10 on +44 1491 877226 * (local rate)
Disclaimer
Property descriptions and related information displayed on this page, with the exclusion of Running Costs data, are marketing materials provided by JP Knight Property Agents, and do not constitute property particulars. Please contact JP Knight Property Agents for full details and further information. The Running Costs data displayed on this page are provided by PrimeLocation to give an indication of potential running costs based on various data sources. PrimeLocation does not warrant or accept any responsibility for the accuracy or completeness of the property descriptions, related information or Running Costs data provided here.

























.png)