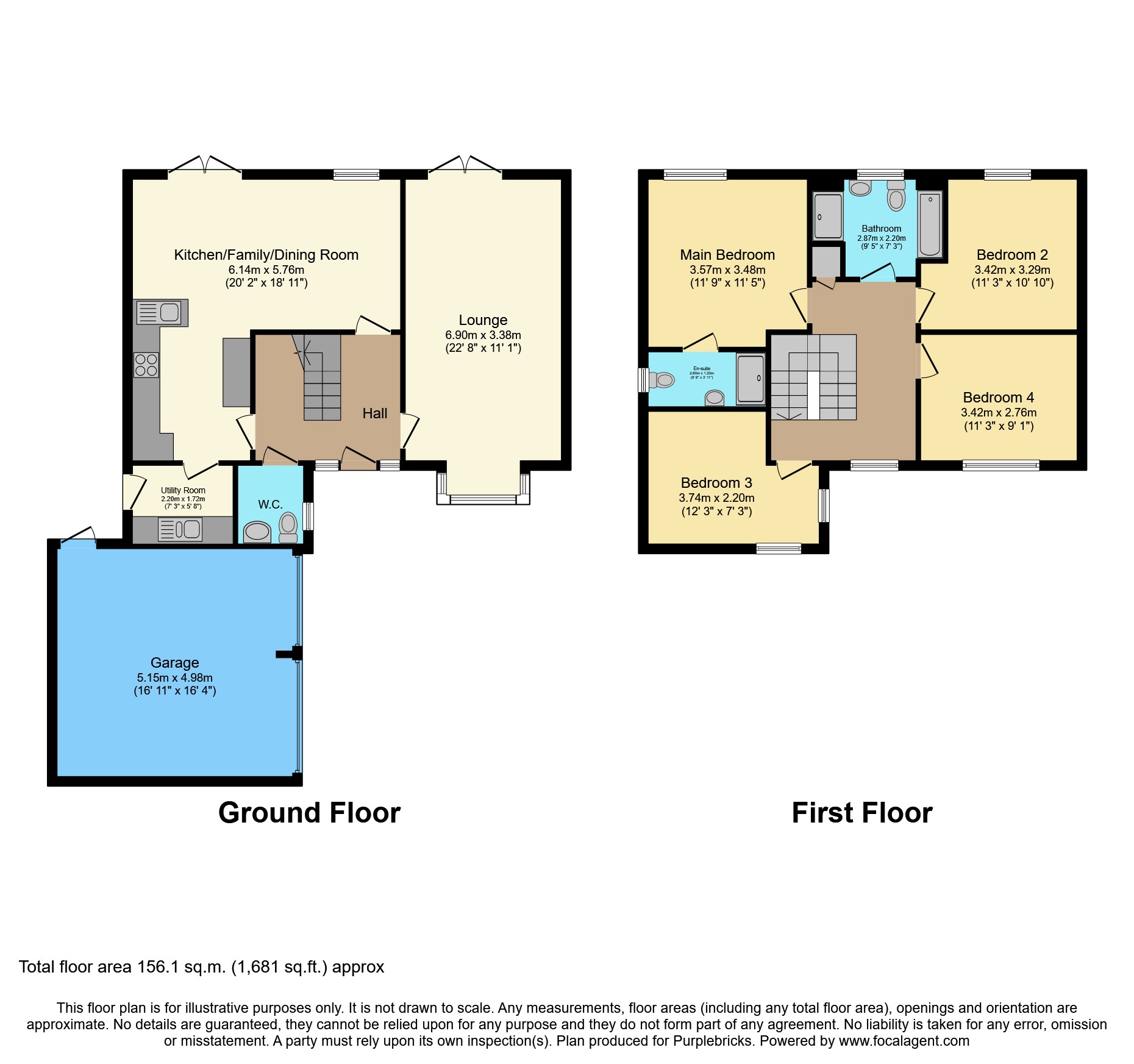Detached house for sale in Cockerell Drive, Bacup OL13
* Calls to this number will be recorded for quality, compliance and training purposes.
Property features
- Four bedroom detached family home
- Double garage and driveway parking
- Annual maintenance charge of £108.10
- Freehold property
- Stylish open-plan living
- Master en-suite/ guest w/c
- Popular residential area
- Perfect home for a growing family
- Fantastic transport links & local amenities
- Viewing highly recommended - by appointment only
Property description
Purplebricks are delighted to welcome to market this beautifully presented four bedroom detached family home.
Located close to open countryside, this property enjoys excellent access to surrounding green space, with walks and bridleways nearby. The property is also conveniently located for local amenities, with town centre facilities easily accessed within a few moments. Offering a great setting, this property really does provide a fantastic combination of a large family home and excellent surroundings, while still having commuter connections and motorway links to surrounding destinations within convenient reach.
The property comprises briefly; entrance hall, lounge, open plan kitchen/dining/family room, utility and W/C, to the first floor; master bedroom with en-suite, three bedrooms and family bathroom. All bedrooms are doubles, making this a perfect home for a growing family!
Externally there is an extensive garden with driveway and access to a double garage at the front, the property is set back a little providing further privacy.
The property has an annual maintenance charge of £108.10
Viewings are highly recommended to truly appreciate the accommodation on offer, book your viewing 24/7 by clicking on the property brochure.
Lounge
22'8" x 11'1"
Open Plan Living
20'2" x 18'11"
Utility Room
7'3" x 5'8"
Guest W.c.
Guest W.C.
Master Bedroom
11'9" x 11'5"
En-Suite
8'8" x 3'11"
Bedroom Two
11'3" x 10'10"
Bedroom Three
12'3" x 7'3"
Bedroom Four
11'3" x 9'1"
Family Bathroom
9'5" x 7'3"
Double Garage
16'11" x 16'4"
Outside
Externally there is an extensive garden with driveway and access to a double garage at the front, the property is set back a little providing further privacy.
Property Ownership Information
Tenure
Freehold
Council Tax Band
D
Disclaimer For Virtual Viewings
Some or all information pertaining to this property may have been provided solely by the vendor, and although we always make every effort to verify the information provided to us, we strongly advise you to make further enquiries before continuing.
If you book a viewing or make an offer on a property that has had its valuation conducted virtually, you are doing so under the knowledge that this information may have been provided solely by the vendor, and that we may not have been able to access the premises to confirm the information or test any equipment. We therefore strongly advise you to make further enquiries before completing your purchase of the property to ensure you are happy with all the information provided.
Property info
For more information about this property, please contact
Purplebricks, Head Office, B90 on +44 24 7511 8874 * (local rate)
Disclaimer
Property descriptions and related information displayed on this page, with the exclusion of Running Costs data, are marketing materials provided by Purplebricks, Head Office, and do not constitute property particulars. Please contact Purplebricks, Head Office for full details and further information. The Running Costs data displayed on this page are provided by PrimeLocation to give an indication of potential running costs based on various data sources. PrimeLocation does not warrant or accept any responsibility for the accuracy or completeness of the property descriptions, related information or Running Costs data provided here.






































.png)


