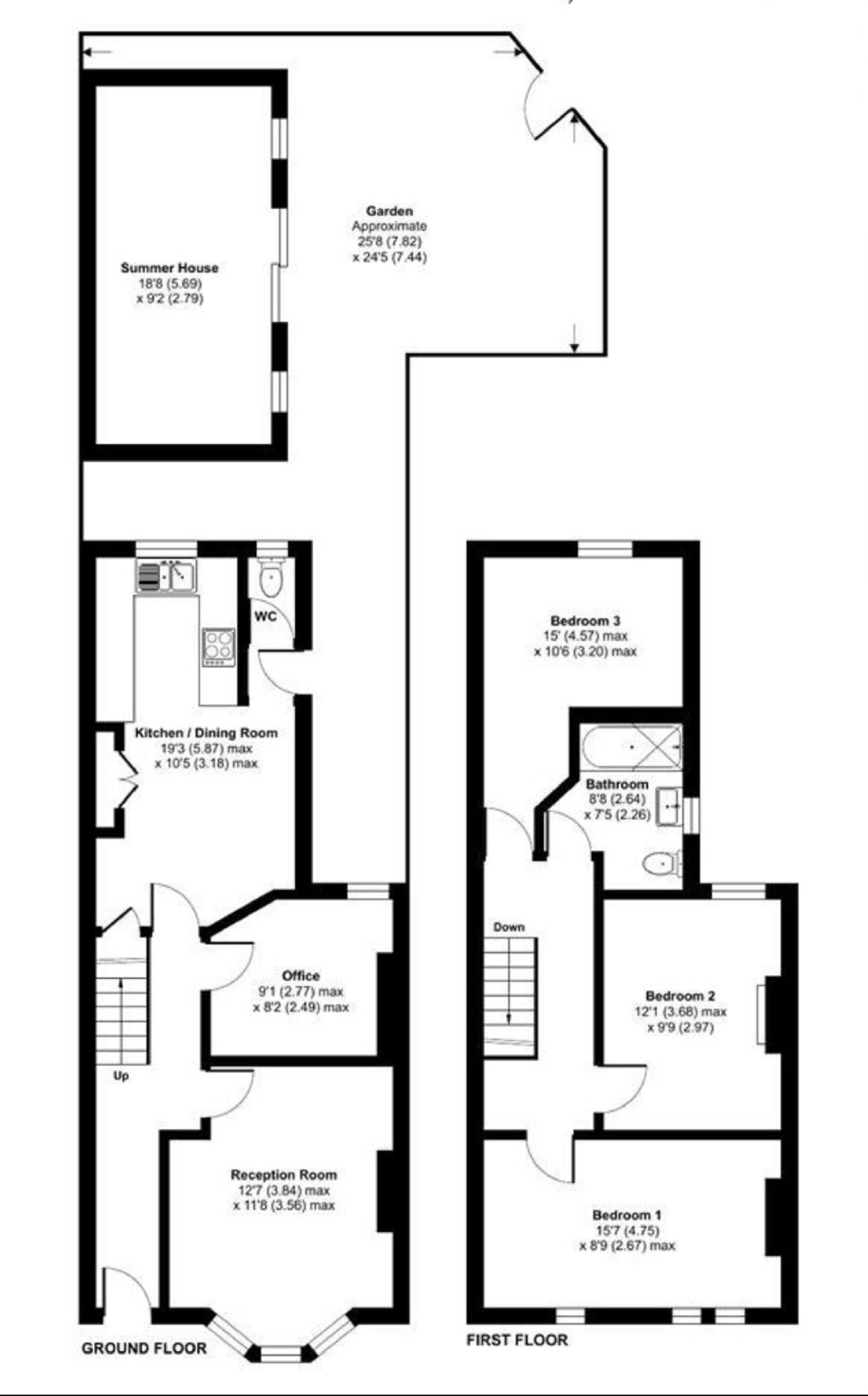End terrace house for sale in Quarella Road, Bridgend, Bridgend County. CF31
* Calls to this number will be recorded for quality, compliance and training purposes.
Property features
- Three Double Bedroom End Terraced
- Reception Two - Bedroom Four
- Kitchen - Dining Room
- Downstairs Cloakroom - WC
- Off Road Parking to Front Plus Parking To Rear
- No Ongoing Chain
- Walking Distance To Town Centre & Railway Station
- Close proximity to Junction 36 of the M4 motorway
Property description
This delightful end link family home comes with character and original features and has no ongoing chain. Well presented, this three double bedroom property is in a convenient location with walking distance to town centre and within close proximity of local amenities, schools and major road networks/rail links. The property benefits from a spacious living room with walk in bay window to the front, second reception (currently used as a bedroom), nicely fitted kitchen / dining room and w.c all on the ground floor. On the first floor you'll find a very spacious master bedroom two further double bedrooms and a nicely fitted family bathroom. The rear garden is enclosed and has a bespoke shed and summer house with bar, an ideal space for home office. The front of the property has a driveway with further off road parking to the rear. To arrange a viewing on this family home please contact Daniel Matthew on .
Entrance Hallway
The property is accessed via a solid wood door leading into a spacious hallway with tiled flooring and a carpeted staircase leading up to the first floor landing. Flat skimmed ceilings with coving. Under stairs storage.
Lounge (4.61m x 3.59m (15' 1" x 11' 9"))
The main living room features carpeted flooring and walk in bay fronted windows to the front elevation. Skimmed ceilings. Radiator.
Reception Room (2.48m x 2.76m (8' 2" x 9' 1"))
Currently used as a bedroom but is a versatile room and could be used as a second sitting room. Features carpeted flooring and windows to the rear elevation. Radiator. Skimmed ceiling with spot lights.
Kitchen- Diner (6.13m x 2.81m (20' 1" x 9' 3"))
The kitchen/dining room has been comprehensively fitted with a range of high gloss cream wall and base units to include inset draws and complementary work surfaces. One and a half bowl sink with mixer taps. Integral appliances to remain; four ring induction hob with extractor fan over, oven and grill. Space has been provided for a freestanding American-style fridge/freezer. Space and plumbing for appliances. Further features continuation of tiled flooring, partially tiled walls, built-in pantry cupboard, windows to the rear and a partially glazed door leads out onto the rear elevation. The kitchen also houses the gas combination boiler. Space for table and chairs. Radiator.
Cloakroom-w.c
The ground floor WC has been fitted with a low level WC, tiled walls, tiled flooring and window to the rear.
Landing
The first floor landing featuring carpeted flooring and provides access to the loft hatch which is part boarded with pull-down ladder and light. Doors leading to all first floor rooms.
Master Bedroom (4.58m x 2.71m (15' 0" x 8' 11"))
A spacious double bedroom situated to the front of the property. Featuring carpeted flooring, skimmed ceiling, three windows to the front elevation and built-in storage cupboard. Radiator.
Bedroom Two (3.61m x 3.01m (11' 10" x 9' 11"))
Bedroom Two is a further double bedroom with carpeted flooring, windows to the rear and a central feature fireplace. Radiator. Skimmed ceilings with spot lights.
Bedroom Three (4.23m x 3.21m (13' 11" x 10' 6"))
Length narrowing to 2.45m (L Shaped)
A double bedroom situated to the rear of the property. Featuring carpeted flooring and windows to the rear. Skimmed ceiling. Radiator.
Bathroom (2.78m x 2.29m (9' 1" x 7' 6"))
The family bathroom has been fitted with a 3-piece suite comprising; panelled L shaped bath with over-head shower, sink set within vanity unit and WC. Further features partially tiled walls, spotlighting with skimmed ceiling, chrome towel radiator, tiled flooring and a window to the side elevation.
Garden
To the front of the property has a private driveway laid with stone chipping's.
To the rear of the property is a fully enclosed garden, laid to lawn with a shed and patio area. The garden further benefits from a bespoke built summerhouse with full power supply and bar area, with potential to be used as a home office.
Further parking is provided to the rear of the property.
Property info
For more information about this property, please contact
Daniel Matthew Estate Agents, CF31 on +44 1656 376888 * (local rate)
Disclaimer
Property descriptions and related information displayed on this page, with the exclusion of Running Costs data, are marketing materials provided by Daniel Matthew Estate Agents, and do not constitute property particulars. Please contact Daniel Matthew Estate Agents for full details and further information. The Running Costs data displayed on this page are provided by PrimeLocation to give an indication of potential running costs based on various data sources. PrimeLocation does not warrant or accept any responsibility for the accuracy or completeness of the property descriptions, related information or Running Costs data provided here.

































.png)

