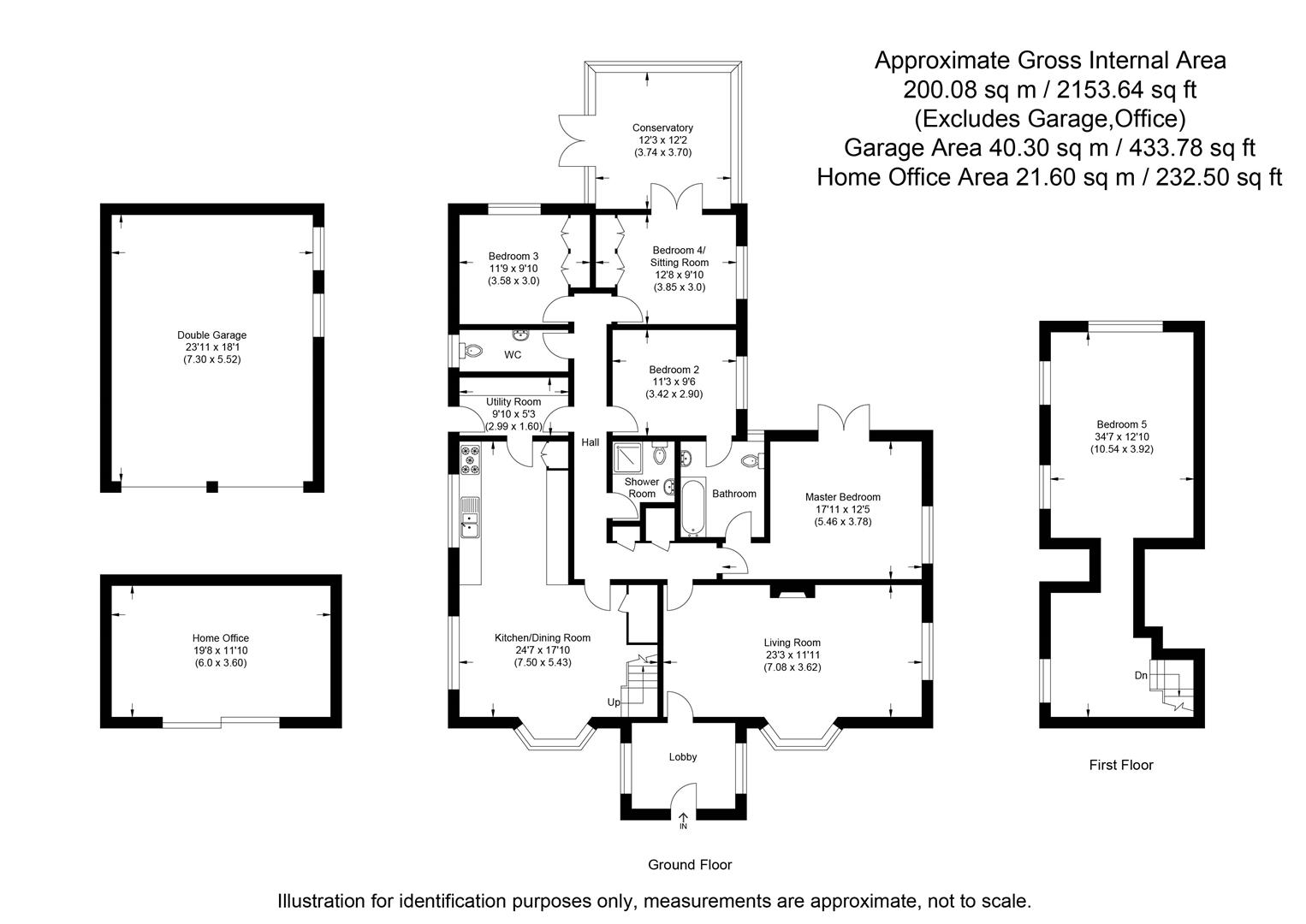Detached house for sale in Desborough Drive, Tewin, Welwyn AL6
* Calls to this number will be recorded for quality, compliance and training purposes.
Property description
Property
A greatly improved detached chalet bungalow with a charming and versatile interior with high ceilings, set in secluded gardens of quarter of an acre in this highly regarded private road. The property has been rewired and replumbed, a new central heating system was installed 7 years ago and the kitchen upgraded with modern storage units, granite worktops, double oven cooking range and gas hob, integrated dishwasher and fridge/freezer, door to separate utility room. A large dining and seating area is situated at one end of the kitchen and a staircase in one corner, leads up to a study and 5th bedroom/playroom. The main entrance to the property is via a recently added gabled entrance porch which leads into a large living room with brick open fireplace with gas coals. A cloakroom with WC and basin is situated off an inner hall which gives access to all the bedrooms; the master bedroom has an en-suite "Jack and Jill" bathroom, with bath, wash basin and WC in white with chrome fittings, there are 3 further double bedrooms (one of which is currently used as a sitting room) a refitted shower room with WC and basin, and on the back of the property is a double glazed timber frame conservatory which opens out on to the garden.
Outside
Externally, is a detached double garage and driveway parking for a large number of vehicles. The gardens extend to about a third of an acre and the bungalow sits in the middle of the plot, to the rear is a paved patio, steps up to lawn, screened by mature Laurel and Holly hedge boundary, in-between the garage and bungalow is a further paved area and access to the front garden from both sides. There is a newly installed detached home office with power and heating, as well as a grey composite decking with space for built-in jacuzzi and newly asphalted basketball area.
Location
Tewin Wood is a sought-after residential area with large family houses which run through light woodland. There is a village store one mile away at Tewin, there are more extensive facilities in Welwyn Garden City which lies 4 miles to the South. For those wishing to commute, Welwyn North Station is under 2 miles away offering a fast and frequent service into King's Cross, from as little as 19 minutes. Junction 6 of the A1(M) is about 2 half miles away at Welwyn Village.
Entrance Lobby
Living Room (7.09m x 3.63m (23'3 x 11'11"))
Kitchen/Dining Room (7.49m x 5.44m (24'7" x 17'10"))
Utility (3.00m x 1.60m (9'10" x 5'3"))
Cloakroom
Sitting Room/Bedroom Four (3.86m x 3.00m (12'8" x 9'10"))
Conservatory (3.73m x 3.71m (12'3" x 12'2"))
Inner Hallway
Master Bedroom (5.46m x 3.78m (17'11" x 12'5"))
En-Suite
Bedroom Two (3.43m x 2.90m (11'3" x 9'6"))
Bedroom Three (3.43m x 2.90m (11'3" x 9'6"))
Family Bathroom
First Floor
Bedroom Five (10.54m x 3.91m (34'7" x 12'10"))
Exterior
Detached Double Garage (7.29m x 5.51m (23'11" x 18'1"))
Detached Home Office (5.99m x 3.61m (19'8" x 11'10"))
Wrap Around Garden
Driveway
Council Tax Band - G
Property info
For more information about this property, please contact
Bryan Bishop & Partners, AL6 on +44 1438 412033 * (local rate)
Disclaimer
Property descriptions and related information displayed on this page, with the exclusion of Running Costs data, are marketing materials provided by Bryan Bishop & Partners, and do not constitute property particulars. Please contact Bryan Bishop & Partners for full details and further information. The Running Costs data displayed on this page are provided by PrimeLocation to give an indication of potential running costs based on various data sources. PrimeLocation does not warrant or accept any responsibility for the accuracy or completeness of the property descriptions, related information or Running Costs data provided here.

















































.png)

