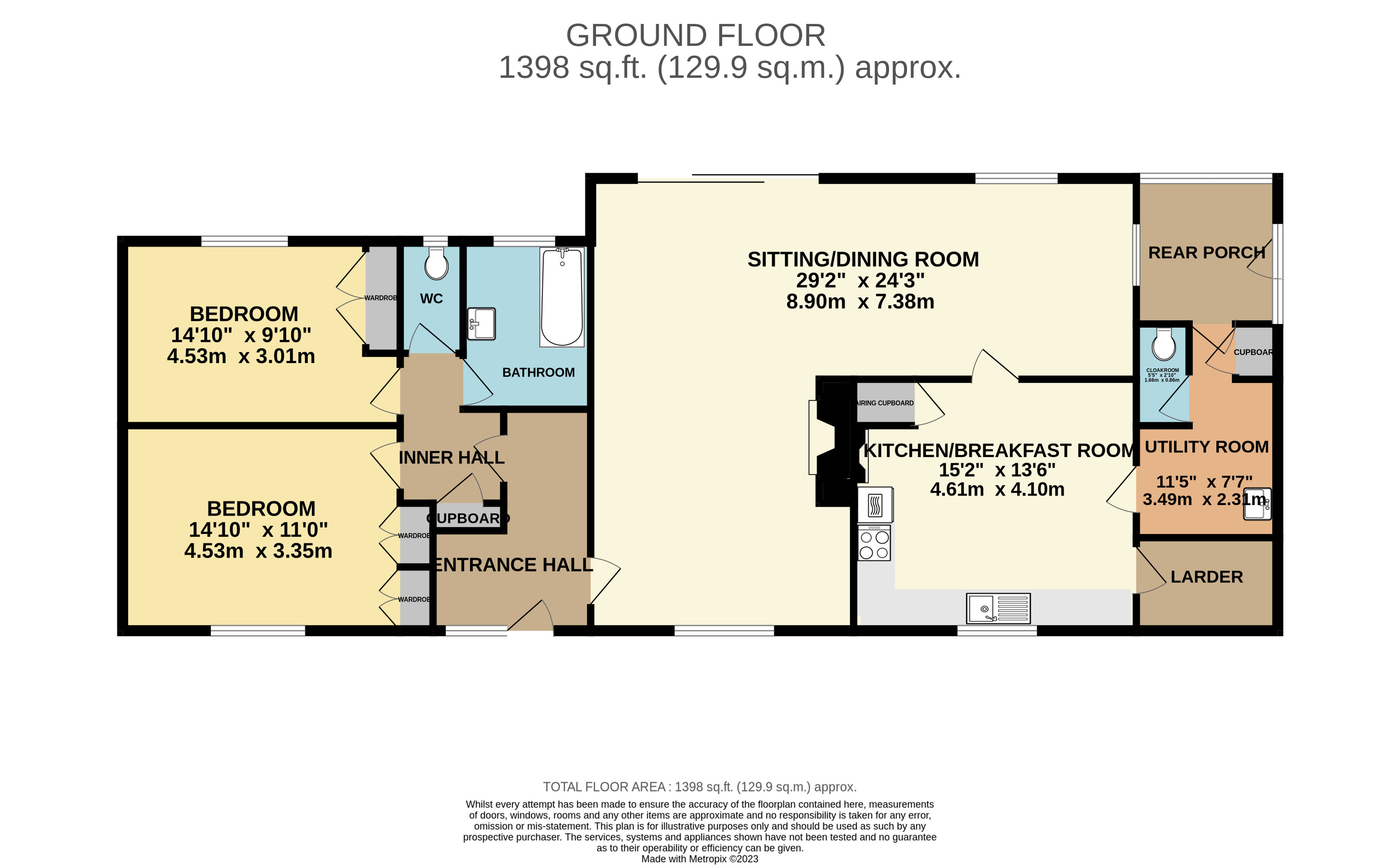Detached bungalow for sale in Thorpland Road, Fakenham NR21
* Calls to this number will be recorded for quality, compliance and training purposes.
Property features
- No Onward Chain
- Detached, modern-style Bungalow
- Centrally heated
- Double glazed
- 2 Bedrooms
- Extensive range of useful outbuildings including workshop, open fronted barns
- 2 Driveways providing ample parking and Double garage
- Generously sized garden grounds and fenced paddock extending around 4 acres
- With easy access to 2 supermarkets and the Doctor's surgery.
Property description
The property is set at the Northern end of the Town, with easy access to 2 supermarkets and the Doctor's surgery.
Ground Floor: Double glazed door to;
L shaped Entrance Hall 11'10” x 9'0”, (max), with telephone point.
L shaped Sitting/Dining room, 29'2” x 10'2”, (8.9m x 3.1m) + 14'1” x 14'0”, (4.3m x 4.3m), (max), a triple aspect room with open fireplace with marble surround, matching hearth and mantle shelf. 3 centre lights and 2 wall lights. Ceiling fan. TV point. Double glazed sliding patio door to outside.
Kitchen/Breakfast room: 14'7” x 13'6”, (4.4m x 4.1m), Stainless steel sink set in fitted work surface with tiled splashback, and drawers and cupboards under. Built-in “Indesit” electric hob unit. Built-in oven with cupboard under. Solid fuel fired stove with back boiler providing central heating. Airing cupboard with copper hot water cylinder, fitted immersion heater and slatted shelves. Fitted wall cupboard units. Strip lighting. Telephone point. Shelved and ventilated Larder 7'7” x 5'0”, (2.3m x 1.5m), with electric light and power point. Glazed door to;
Utility/Boot Room 11'10” x 7'7”, (3.6m x 2.3m), (max). Pedestal hand basin and appliance space, plumbing for washing machine, and tiled surround. Hatch to roof space. Built-in shelved cupboard. Electric heater. Tiled floor.
Cloakroom with low level WC, and tiled floor.
Rear enclosed Porch, 7'7” x 7'3”, (2.3m x 2.2m), with fitted bench, glazed door to utility room and half double glazed door to outside.
Approached off the entrance hall;
Rear Hall, with built-in shelved cupboard.
Bedroom 1,14'10” x 11'0”, (4.5m x 3.6m), 2 built-in double wardrobe cupboard with fitted shelf, hanging rail and cupboards over.
Bedroom 2,14'10” x 9'10”, (4.5m x 3.0m), with built-in double wardrobe cupboard.
Half tiled Separate WC: With coloured suite of low level WC and hand basin.
Half tiled Bathroom with coloured suite of panelled bath and pedestal hand basin. Heated towel rail. Light/shaver point.
Outside: Double wrought iron gates and a long drive providing ample off road parking leads to a turning area, and brick & tiled Double Garage, 21'3” x 19'0”, (6.5m x 5.8m), with up & over door, strip lights, power point and door to; Cloakroom with hand basin, low level WC and water tap. Adjoining Office, 7'6” x 7'4”, (2.3m x 2.2m), with strip light and power point, and further adjoining Coal Store.
To the front and South side of the bungalow is a generous, lawned garden with mature leylandii bushes, a tree and small outhouse with diesel powered generator.
To the side of the garage is an enclosed grassed area with aluminium framed Greenhouse, 8'0” x 8'0”, (2.4m x 2.4m), timber and asbestos Store, 15'8” x 9'9”, (4.8m x 3.0m), with concrete floor and electrical connection, and a further timber and felt roofed Store, 17'5” x 7'7”, (5.3m x 2.3m), with electrical connection.
A separate gated driveway leads to additional parking space, and a good range of useful Outbuildings, comprising; brick and asbestos Open fronted Garages, 40'0” x 20'0”, (12.2m x 6.1m), adjoining enclosed Garage, 19'4” x 11'5”, (5.9m x 3.5m), with up & over door and electrical connection. Brick and asbestos roofed Workshop, 29'2” x 19'3”, (8.9m x 5.9m), with wide sliding entrance door, concrete floor, strip lights and power points. Further adjoining brick and asbestos Barn, 60'0” x 29'0”, (18.3m x 8.5m), enclosing a timber built Store 18'0” x 9'8”, (5.5m x 2.9m), with double timber entrance doors & electrical connection.
A field gate leads to a fenced Paddock with open fronted Barn, 32'0” x 18'0”, (9.8m x 5.5m), having an aluminium roof; Close by are 2 timber and corrugated iron roofed Chicken Sheds, with electric and water connection; and a further range of brick built Buildings.
The gardens and grounds together extend, in all to approximately 3¾ acres (1.5175 ha), (stms), (subject to measured survey).
Overage Agreement: In the event that Planning Consent is granted for new development on the site, this would trigger a claw-back payment to the Vendor of 25% of the uplift in value, with a time limit of 25 years from the date of completion of this sale. (This does not include extensions to the bungalow).
Property info
For more information about this property, please contact
Bailey Bird & Warren, NR21 on +44 1328 608978 * (local rate)
Disclaimer
Property descriptions and related information displayed on this page, with the exclusion of Running Costs data, are marketing materials provided by Bailey Bird & Warren, and do not constitute property particulars. Please contact Bailey Bird & Warren for full details and further information. The Running Costs data displayed on this page are provided by PrimeLocation to give an indication of potential running costs based on various data sources. PrimeLocation does not warrant or accept any responsibility for the accuracy or completeness of the property descriptions, related information or Running Costs data provided here.

























.png)