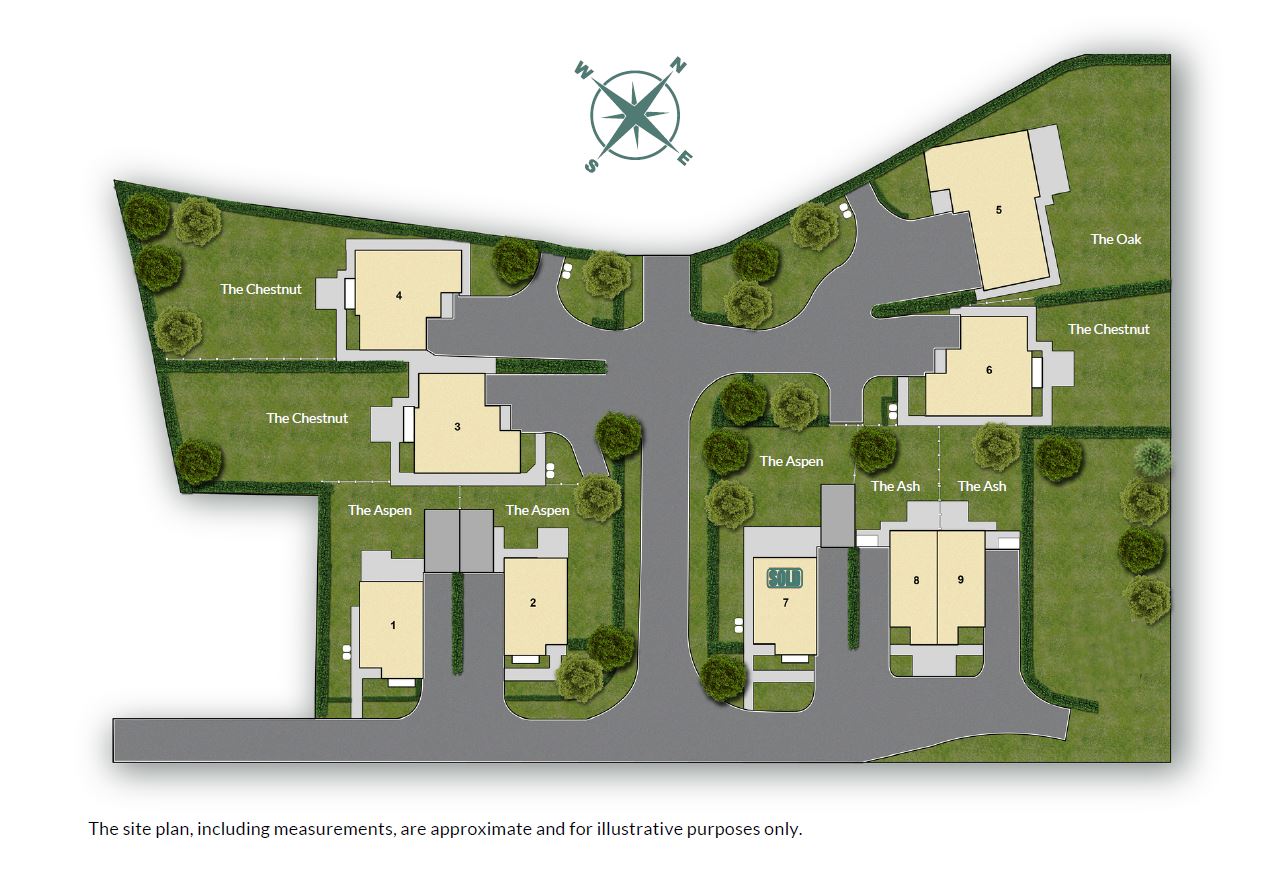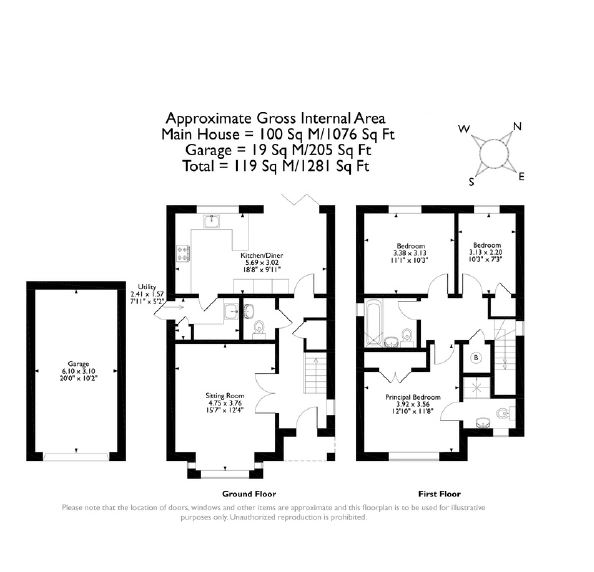Detached house for sale in Meadow Way, Headley, Thatcham, Hampshire RG19
* Calls to this number will be recorded for quality, compliance and training purposes.
Property features
- Finished to a high specification using quality fixtures and fittings in the kitchen/dining room, bathroom and en suite
- Brand new with no onward chain
- Porch, entrance hall with storage cupboard and cloakroom
- Sitting room with bay window and double doors to hallway
- Good sized kitchen/dining room with bi-fold doors to the garden
- Fully fitted kitchen with built in Bosch appliances
- Separate utility room with back door
- Landing
- Principal bedroom with built in wardrobes and en suite shower room
- 2 further bedrooms one with a built in cupboard
Property description
Situation:
The Old Sawmill is ideally situated for the many
restaurants, bars, cafes, and shops located in Newbury, as well as the excellent communication links to the A34 and mainline stations of Basingstoke (Waterloo) and Newbury (Paddington) and within walking distance of Cheam School. The site is also within walking distance of the large employment area of Greenham Business Park which houses over 180 businesses with over 2000 easy access jobs
Description:
Set in a prime elevated position at the end of a quiet no through road in Headley between Kingsclere and Newbury, The Old Sawmill is a beautiful development of 9 houses, designed by experienced architecture firm fusion and sustainability focused developers Willowcrest Homes. Forward-looking in their development ethos, Willowcrest Homes incorporate sustainability, attention to detail and their experience, to create developments sympathetic to their unique locations and their natural surroundings.
Plot 1, a detached 3-bedroom home that has been finished to a high specification and like all houses on the site provides a very generous sized plot. The practical living design allows for a large sitting room with square bay window to the front, while to the rear there is a spacious kitchen/dining room with bifold doors leading the garden
and ample space for a large dining table. The British made Manor Interior kitchens, are finished with contemporary tones and equipped with Bosch appliances and granite worktops. The ground floor is completed with underfloor
heating, porcelain tiles, a spacious cloak room and a separate utility.
On the upper level of the home are three bedrooms, with a family bathroom and a spacious primary suite that overlooks the front of the development. The main benefits from built-in wardrobes and a luxury en-suite bathroom,
with Hans Grohe sanitary fittings. A further two large bedrooms providing views of the garden, a spacious family bathroom fitted with a contemporary suite and porcelain tiles completes the first floor.
Outside:
To the front of the property there is an open area of garden with generous paved path to the front door, drive to one side with ample private parking and access to the brick built detached single garage with power and lighting. The rear garden has a very generous paved terrace for outside
dining and entertaining, the rest of the garden is level and is fully secured on all sides by fencing.
Services:
Mains water, electricity and drainage, electric air source heat pumps for the hot water and heating with underfloor heating throughout the ground floor. High speed fibre broadband connected.
Property info
For more information about this property, please contact
Carter Jonas - Newbury, RG14 on +44 1635 726639 * (local rate)
Disclaimer
Property descriptions and related information displayed on this page, with the exclusion of Running Costs data, are marketing materials provided by Carter Jonas - Newbury, and do not constitute property particulars. Please contact Carter Jonas - Newbury for full details and further information. The Running Costs data displayed on this page are provided by PrimeLocation to give an indication of potential running costs based on various data sources. PrimeLocation does not warrant or accept any responsibility for the accuracy or completeness of the property descriptions, related information or Running Costs data provided here.

























.png)
