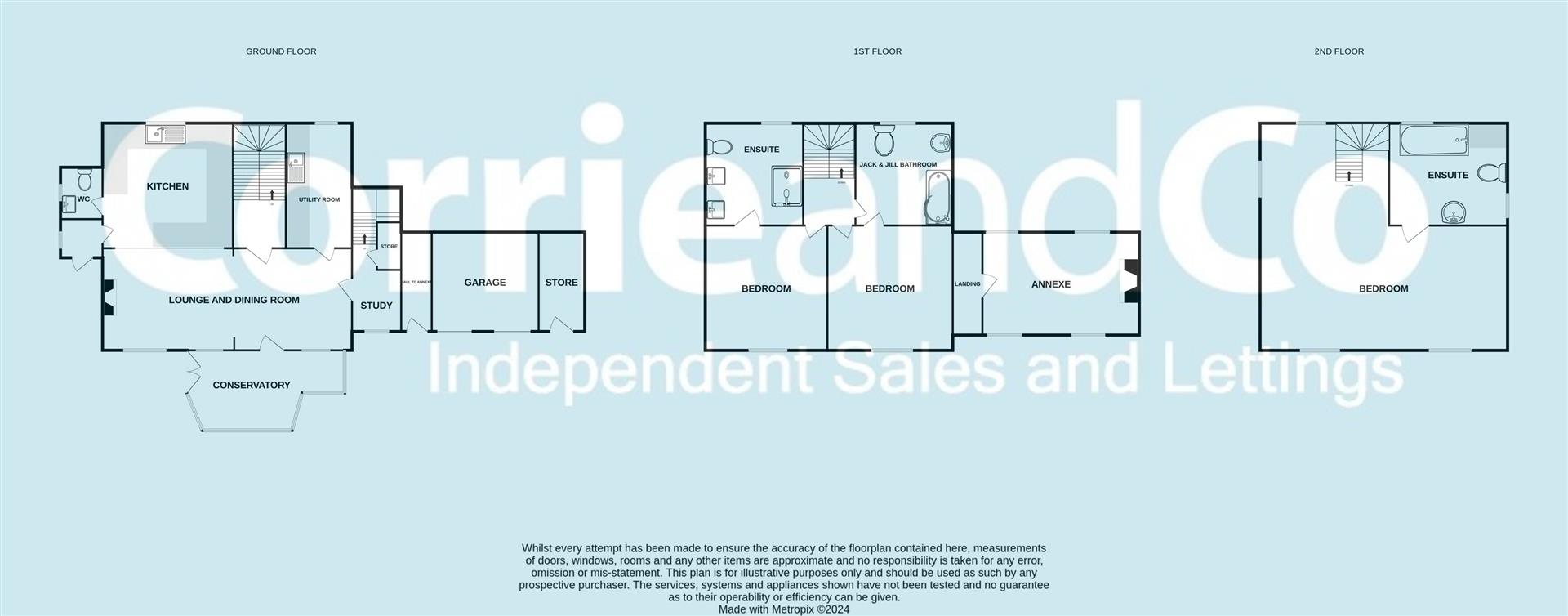Semi-detached house for sale in Foxfield, Broughton-In-Furness LA20
* Calls to this number will be recorded for quality, compliance and training purposes.
Property features
- Period Farmhouse
- Stunning Coastal Location
- Three En-Suite Double Bedrooms
- Conservatory
- Double Garage
- Council Tax Band - see additional information
Property description
Don't miss out on this rare opportunity to purchase a period farmhouse boasting a stunning coastal location on the side of the World Heritage Site, Duddon Estuary. Briefly comprising of three double bedrooms (all en-suite), two open-plan reception rooms, and an extensive first floor reception room/bedroom, conservatory, this house offers a wide range of uses - from subletting to working from home or even creating a flatlet above the double garage. The home also benefits from quick access to the railway, making nearby towns easily commutable. Contact us today for more information!
Entrance Hall/Foyer (5.071 x 2.463 (16'7" x 8'0"))
Reception Room (10.167 x 4.714 (33'4" x 15'5"))
This divers dual-aspect space could be used in many was, especially given its scale.
Living-Dining Room (7.461 x 4.198 (24'5" x 13'9"))
Open plan with open access to the kitchen.
Kitchen (3.558 x 2.818 (11'8" x 9'2"))
With open access to the living dining room.
Mezzanine-Stairway (5.069 x 2.451 (16'7" x 8'0"))
Utility Room (3.532 x 2.075 (11'7" x 6'9"))
Conservatory (4.639 x 4.011 (15'2" x 13'1"))
Side Entrance-Wc (2.656 x1.198 (8'8" x3'11"))
Bedroom One (7.440 x 6.822 (24'4" x 22'4"))
En-Suite B1 (2.192 x 2.068 (7'2" x 6'9"))
Bedroom Two (4.238 x 4.003 (13'10" x 13'1"))
En-Suite B2 (3.333330 x 2.191 (10'11" x 7'2"))
Bedroom Three (4.208 x 4.001 (13'9" x 13'1"))
En-Suite B3 (3.378 x 2.126 (11'0" x 6'11"))
With Jack and Jill access.
Double Garage (6.764 x 4.771 (22'2" x 15'7"))
Additional Information
The rateable value for Greety Gate House for the period 01/04/2022 to 31/03/2023 is£4650
The National Non Domestic Rate is £ 2320.25
As this is currently a Self Catering Property it currently has the benefit of Small Business Reiief
The property reference number is
Property info
Greetygatehousefoxfieldbroughtoncumbriala206By-Hig View original

For more information about this property, please contact
Corrie and Co LTD, LA12 on +44 1229 241035 * (local rate)
Disclaimer
Property descriptions and related information displayed on this page, with the exclusion of Running Costs data, are marketing materials provided by Corrie and Co LTD, and do not constitute property particulars. Please contact Corrie and Co LTD for full details and further information. The Running Costs data displayed on this page are provided by PrimeLocation to give an indication of potential running costs based on various data sources. PrimeLocation does not warrant or accept any responsibility for the accuracy or completeness of the property descriptions, related information or Running Costs data provided here.









































.png)

