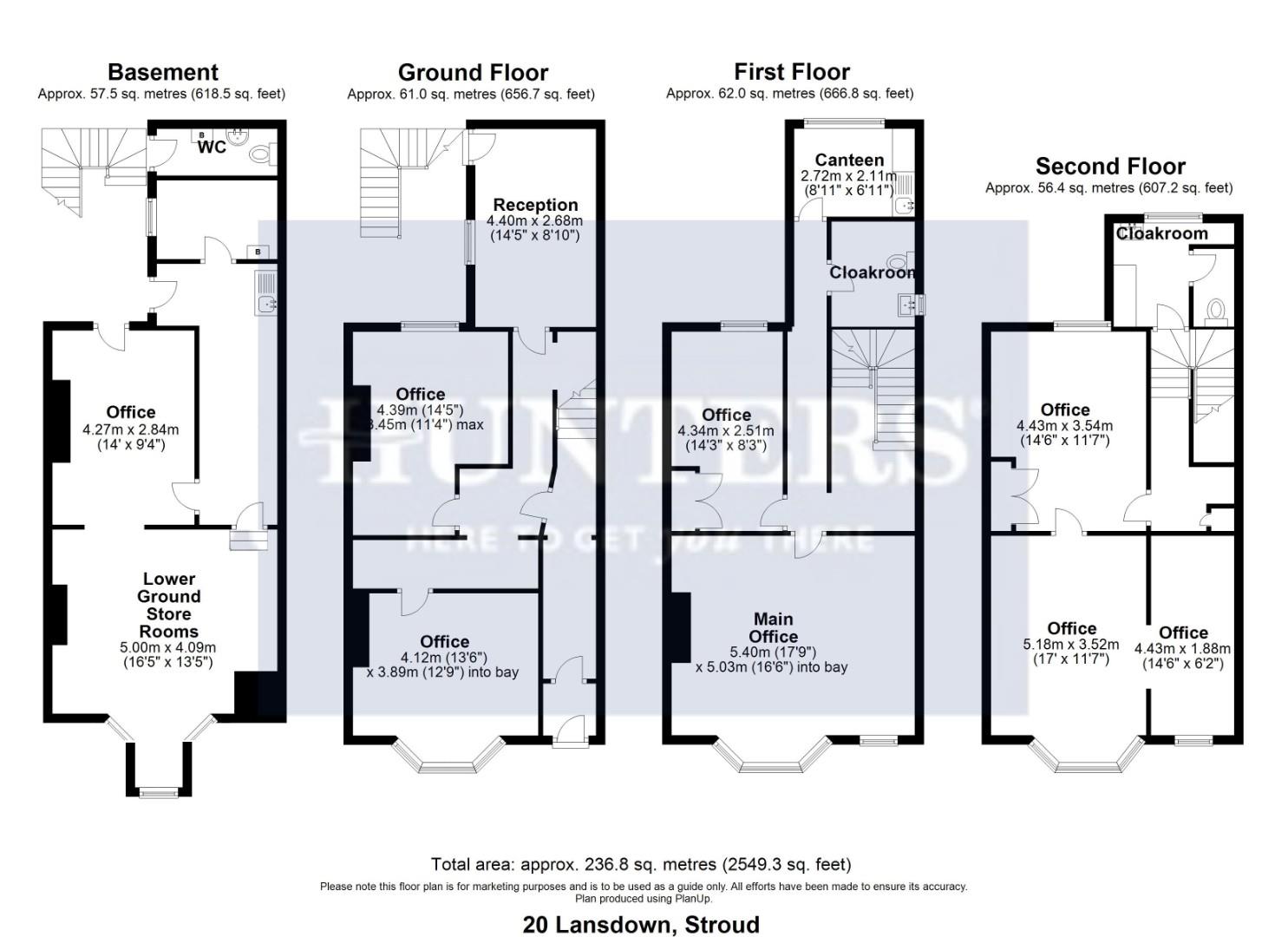Property for sale in Lansdown, Stroud GL5
* Calls to this number will be recorded for quality, compliance and training purposes.
Property features
- Commercial Office Building
- Over Four Floors
- 8-9 Office Rooms
- Close to Train Station
- Development/Conversion Potential
- Period Property
- Stroud Town Centre Location
- Freehold
- Off-Street Parking
- EPC E
Property description
Currently A commercial property. Potential change of use to residential subject to consents and permissions being granted. Hunters Estate Agents are delighted to offer this bay fronted period former accountants offices with off-road parking for several cars to the rear. The property has accommodation spread over 4 floors and incorporates 8-9 office rooms with an additional reception, canteen, cloakrooms & storage rooms. The property could possibly be converted into 3 or 4 apartments or just one large family home subject to the usual planning & building regulations being granted. The property is located to the centre of Stroud within walking distance of all the amenities which Stroud has to offer and of course the British rail mainline station.
Gold Winners At British Property Awards
We are pleased to announce Hunters stroud won the gold award again at the british property awards this year! So if would like to know the value of your own home & how we are different from our competitors, call us on or email us at for a free valuation.
Situation
The town centre of Stroud offers a comprehensive range of facilities and amenities. These include 5 supermarkets, local speciality stores, the 5 Valleys shopping centre, hospital, state and private schools and the award winning weekly farmers market, a cinema, various restaurants and so on. There is also a main line railway station within a short walk with direct services connecting with London (Paddington).
Ground Floor
Porch
Entrance door into...
Entrance Hall
Stairs to first floor and a radiator.
Inner Hall
Radiator and under stairs cupboard.
Office One (4.12m x 3.89m (13'6" x 12'9"))
UPVC double glazed bay window to front and 2 x radiators.
Office Two (4.395m x 3.455m (14'5" x 11'4"))
Wooden framed window to rear with views and a radiator.
Reception (4.39m x 2.7m (14'4" x 8'10"))
Wooden framed window to rear, UPVC double glazed door to rear and a radiator.
First Floor
Landing/Hallway
Stairs to top floor
Main Office (5.41m x 5.03m (17'9" x 16'6"))
UPVC double glazed window to front and 2 x radiators.
Office Five (4.345m x 2.515m (14'3" x 8'3"))
Wooden framed window to rear with views, radiator and built-in cupboard.
Cloakroom
Wooden framed window to side, radiator, low level WC and a pedestal wash hand basin.
Canteen (2.72m x 2.11m (8'11" x 6'11"))
UPVC double glazed window to rear with views
Second Floor
Landing
Built-in storage
Cloakroom
Low level WC, pedestal wash hand basin, radiator and wooden framed window to rear.
Office Six (4.43m x 3.54m (14'6" x 11'7"))
UPVC double glazed window to rear with views, radiator and built-in wardrobe.
Office Seven (5.185m x 3.531m (17'0" x 11'7"))
UPVC double glazed bay window to front and a radiator.
Office Eight (4.43m x 1.88m (14'6" x 6'2"))
UPVC double glazed window to front and a radiator.
Lower Ground Floor
Outside Toilet
UPVC double glazed door and a WC.
Entrance Hall
Radiator.
Office Nine
UPVC double glazed window door & window to rear and a radiator.
Storage Room
Exterior
The rear has metal steps leading to the ground floor. Access to the lower ground floor is also via the back.
The front has patio slabbed and has fence/hedge boarders
Parking
Hard standing can be found at the back of the property suitable for the parking for several vehicles. There is an electric car charger aswell.
Development/Conversion Potential
Subject to consents and permissions being granted.
Ratings
We recommend that anybody interested make their own enquiries to the rating authority to confirm the exact rates payable. A change in occupation may trigger a fresh rating assessment.
Social Media
Like and share our Facebook page (@HuntersStroud) & Instagram Page (@hunterseastroud) to see our new properties, useful tips and advice on selling/purchasing your home.
Property info
For more information about this property, please contact
Hunters - Stroud, GL5 on +44 1453 571801 * (local rate)
Disclaimer
Property descriptions and related information displayed on this page, with the exclusion of Running Costs data, are marketing materials provided by Hunters - Stroud, and do not constitute property particulars. Please contact Hunters - Stroud for full details and further information. The Running Costs data displayed on this page are provided by PrimeLocation to give an indication of potential running costs based on various data sources. PrimeLocation does not warrant or accept any responsibility for the accuracy or completeness of the property descriptions, related information or Running Costs data provided here.




















.png)
