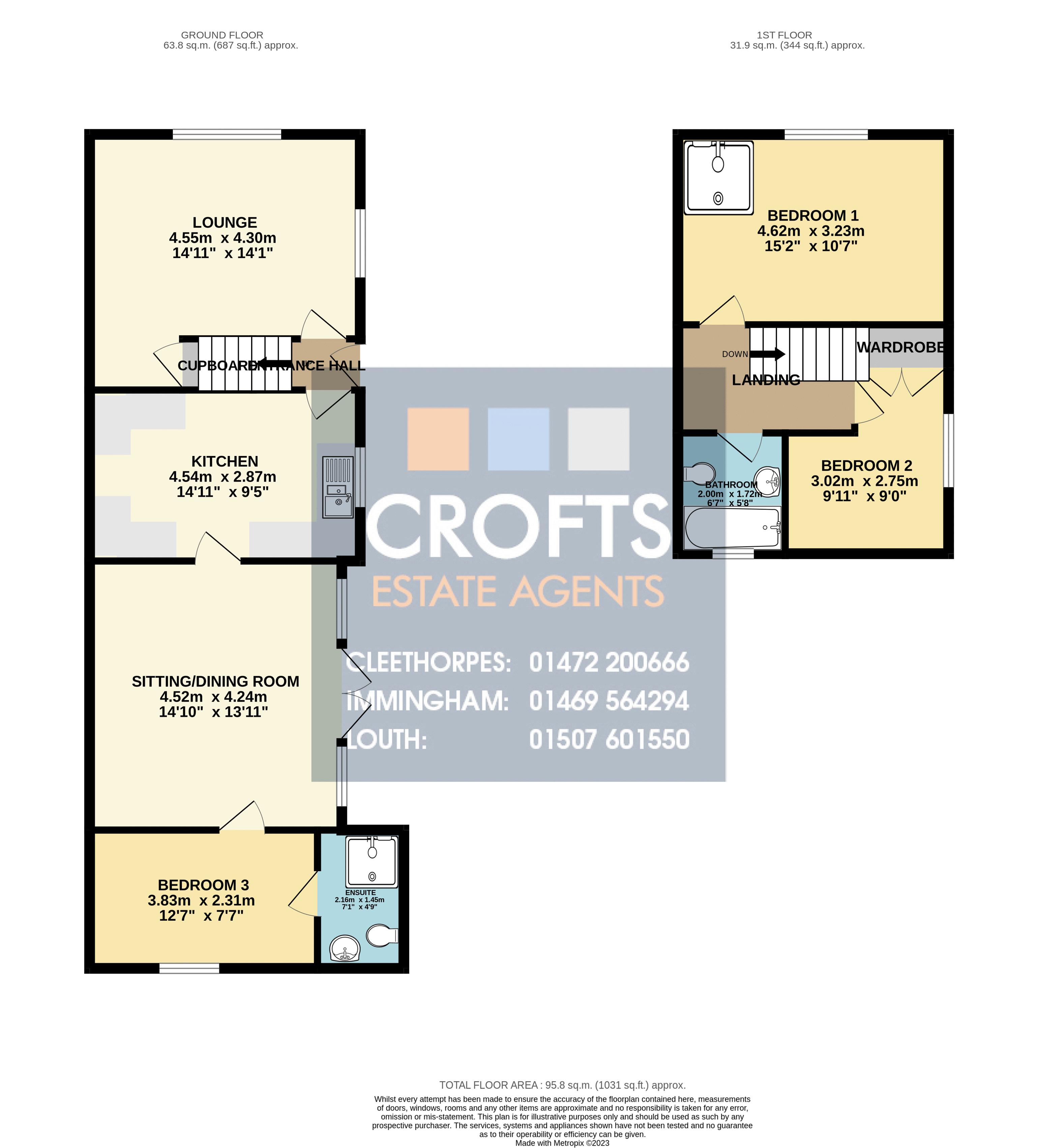Semi-detached house for sale in Walesby, Market Rasen LN8
* Calls to this number will be recorded for quality, compliance and training purposes.
Property features
- Semi Detached property in an area of Outstanding natural beauty
- Extensive gardens, must be seen to be fully appreciated - Plot approx 0.25 of an acre
- Three bedrooms, bathroom and en-suite
- Lounge, kitchen and dining room-sitting room
- Ample off road parking, double car port and hot tub area
- Variety of fruit trees and established shrubs - 16x8ft Green house - Secure cabin
- UPVC double glazing and gas central heating
- Energy performance rating tbc and Council tax band B
Property description
Crofts estate agents are delighted to offer for sale this amazing opportunity to purchase a lovely family home nestled within a large canopy of Woodland Pine Trees which occupies a truly amazing plot - An escape to the country. Located within the village of Walesby, an area of outstanding natural beauty, this property is sure to be popular and comes with viewing highly advised. Not to be missed, with a vast garden, an assortment of fruit trees, ample off road parking, a hot tub area, a greenhouse, . Internal viewing will reveal the entrance hall, lounge, kitchen, dining-sitting room, three bedrooms, an en-suite and bathroom. The property will be of interest to walkers, ramblers, bird watchers and nature lovers and is within easy commuting distance to Lincoln, Grimsby, Brigg, Scunthorpe and Louth - Market Rasen is nearby with an assortment of local amenities on hand.
Entrance Hall
Entering the property reveals laminate flooring.
Lounge (14' 1'' x 14' 11'' (4.30m x 4.55m))
The lounge has dual aspect windows to the front and side elevation, a radiator and laminate flooring. There is also an open fire and access to the under stairs cupboard.
Kitchen (9' 5'' x 14' 11'' (2.87m x 4.54m))
The kitchen has a window to the side elevation, Oak flooring and range of fitted units with a one and a half sink and drainer, plumbing for a washing machine and a dish washer.
Dining Room/Sitting Room (14' 10'' x 13' 11'' (4.52m x 4.24m))
With windows and French doors to the side elevation, a radiator and laminate flooring.
Bedroom Three (7' 7'' x 12' 7'' (2.31m x 3.83m))
Bedroom three has a window to the rear elevation, a radiator and laminate flooring.
En-Suite (7' 1'' x 4' 9'' (2.16m x 1.45m))
The en-suite has a heated towel rail, tiled floor and a suite with a WC, basin and shower cubicle with an electric shower.
First Floor Landing
The first floor landing has access to the loft, a radiator and a carpeted floor.
Bedroom One (10' 7'' x 15' 2'' (3.23m x 4.62m))
Bedroom one has a window to the front elevation, a radiator and wooden flooring. There is also a shower cubicle with a mains shower.
Bedroom Two (9' 11'' x 9' 0'' (3.02m x 2.75m))
Bedroom two has a window to the side elevation, a radiator, carpeted floor and built in wardrobes.
Bathroom (6' 7'' x 5' 8'' (2.00m x 1.72m))
The bathroom has a window to the rear elevation, partially tiled walls, a heated towel rail and laminate flooring. There is also a WC, basin and a bath.
Outside
Electric gates open to the reveal access to the property and then further gates reveal access to the rear garden. There is a large lawn area to the side, a low maintenance area to the front and countryside views also from the front. With an assortment of fruit trees, trees, plants and shrubs this will be a gardeners paradise. The rear garden houses a 16x8 Rhino greenhouse with an established Black Hamberg Grapevine. There is also a secure cabin with electrics and fully lined. There are multiple entertaining areas throughout, a double carport and an abundance of off road parking. In short, the garden spaces to this property are the cherry on any cake and will make the ideal setting for people who love to entertain, have children to play or even to create the good life.
Property info
For more information about this property, please contact
Crofts Estate Agents Limited, LN11 on +44 1507 311041 * (local rate)
Disclaimer
Property descriptions and related information displayed on this page, with the exclusion of Running Costs data, are marketing materials provided by Crofts Estate Agents Limited, and do not constitute property particulars. Please contact Crofts Estate Agents Limited for full details and further information. The Running Costs data displayed on this page are provided by PrimeLocation to give an indication of potential running costs based on various data sources. PrimeLocation does not warrant or accept any responsibility for the accuracy or completeness of the property descriptions, related information or Running Costs data provided here.




































.png)