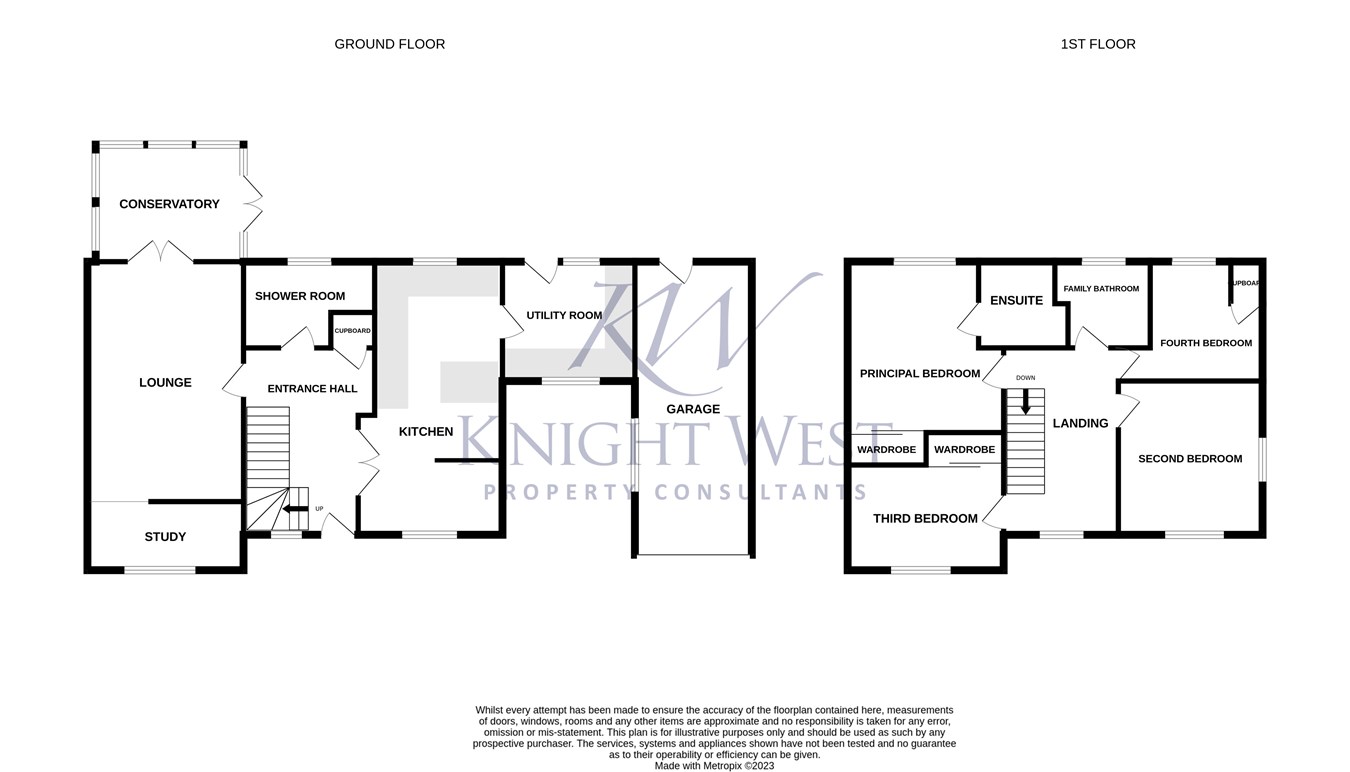Detached house for sale in Shatters Road, Layer Breton, Colchester CO2
* Calls to this number will be recorded for quality, compliance and training purposes.
Property description
This residence is the ideal home for a modern family, a home complete with generous living spaces, well-proportioned bedrooms and plenty of space outside too. You gain access to the accommodation on offer via a welcoming entrance hall, which also gives access to the ground floor shower room. The homely living room makes for a pleasant place to relax and to the front of the sitting room is a useful study space, to the rear French doors provide access to the conservatory.
The attractive kitchen/dining room includes a selection of matching 'shaker' units, quartz worktop with inset sink, a range of integrated 'bosch' appliances including induction hob and extractor hood, oven, dishwasher and integrated under counter fridge. There is also an island with quartz worktop which provides space for dining via a breakfast bar, in addition to the main dining area. The accompanying utility room provides useful additional work space and storage, as well as providing plumbing for a washing machine and space for a freestanding fridge-freezer.
To the first floor, the principal bedroom to the rear of the property, contains a built-in wardrobe and the en suite is comprising of a shower with both shower head and mixer hose, hand basin with vanity, heated towel rail and toilet. Bedroom's two and three are both doubles with the former being dual aspect and the later with built in wardrobe space. The fourth bedroom is currently used as a dressing room. The family bathroom completes the internal accommodation and features a bath, hand basin, heated towel rail and toilet.
To the front of the property there is a private driveway providing off road parking and leading to a single garage. There is a side gate that provides side access to the rear garden. The rear garden is mainly laid to lawn, enclosed by fence with views across the adjacent paddock and countryside beyond.
Ground Floor
Entrance Hall
Shower Room
Lounge
5.48m x 3.58m (18' 0" x 11' 9")
Study Area
3.58m x 1.58m (11' 9" x 5' 2")
Conservatory
3.38m x 2.65m (11' 1" x 8' 8")
Kitchen
6.27m x 3.30m (20' 7" x 10' 10")
Utility Room
3.01m x 2.74m (9' 11" x 9' 0")
First Floor
Landing
Principal Bedroom
3.95m x 3.58m (13' 0" x 11' 9")
En Suite
Second Bedroom
3.52m x 3.30m (11' 7" x 10' 10")
Third Bedroom
3.58m x 2.40m (11' 9" x 7' 10")
Fourth Bedroom
2.70m x 2.57m (8' 10" x 8' 5")
Family Bathroom
Garage
6.71m x 2.67m (22' 0" x 8' 9")
Disclaimer
These particulars are issued in good faith but do not constitute representations of fact or form part of any offer or contract. The matters referred to in these particulars should be independently verified by prospective buyers. Neither Knight West Limited nor any of its employees or agents has any authority to make or give any representation or warranty in relation to this property.
Agents Note
Council Tax Band: E
Property info
For more information about this property, please contact
Knight Residential, CO3 on +44 1206 915772 * (local rate)
Disclaimer
Property descriptions and related information displayed on this page, with the exclusion of Running Costs data, are marketing materials provided by Knight Residential, and do not constitute property particulars. Please contact Knight Residential for full details and further information. The Running Costs data displayed on this page are provided by PrimeLocation to give an indication of potential running costs based on various data sources. PrimeLocation does not warrant or accept any responsibility for the accuracy or completeness of the property descriptions, related information or Running Costs data provided here.

































.png)
