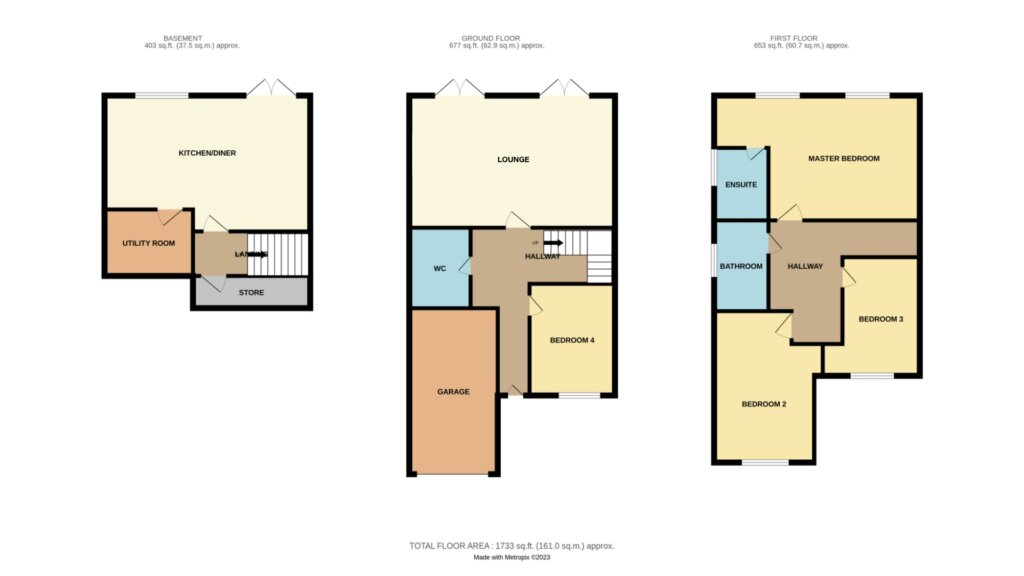Detached house for sale in Daneswood Avenue, Whitworth, Rochdale OL12
* Calls to this number will be recorded for quality, compliance and training purposes.
Property features
- Immaculately presented 4 bedroom detached family home
- Spacious accommodation over 3 floors
- Modern dining kitchen with separate utility room
- Low maintenance garden and decked area to rear
- Master bed with ensuite, family bathroom and ground floor WC
- Large lounge with dual aspect juliette balconies
- Stunning countryside views
- Quiet residential area
- Driveway and garage / ring alarm system
Property description
Four bedroomed detached family home, in A desirable location with stunning views, access to schools and local amenities.
This family home benefits from a good-sized rear garden and decked area with lovely views over neighbouring countryside, a driveway and garage, family bathroom, master bedroom with en-suite and ground floor WC. There's also 4 good-sized bedrooms. Spacious accommodation set over 3 floors, with the dining kitchen and utility room to the lower ground level.
The kitchen benefits from an integrated 5 ring gas hob and double oven, modern high gloss units and worktops, French patio doors that lead out onto a patio area. There's also a separate utility area with plumbing for a washing machine.
Lower ground floor
Dining kitchen - 6.22m x 4.01m
Modern kitchen with built in hob and oven, French patio doors lead out onto a stone flag patio area. Lovely wood panelled feature wall and great views.
Utility room - 2.67m x 1.96m
Plumbing for washing machine and currently used as a bar / American fridge freezer area.
Under stairs storage room
Excellent storage space.
Ground floor
entrance hallway
Bedroom 4 / gym room - (3.35m x 3.18m)
Wood panelled feature wall currently used as gym.
WC
Lounge - (6.22m x 4.01m)
Large lounge with dual aspect patio doors opening up to Juliet balconies.
First floor
Master bed - 6.22m x 3.78m
Master bedroom with two double-glazed windows, and a lovely fully tiled shower en-suite.
Bedroom 2 - 4.57m x 3.2m
Bedroom 3 - 3.28m x 2.92m
Bathroom
Modern family bathroom with matching 3 piece suite.
Externally
The rear garden is enclosed with a flagged patio area, low maintenance grass area and a large decked area with countryside views. To the front of the property there's a small lawn, a single driveway and single garage (5.03m x 2.62m).
Council tax
We can confirm the property is council tax band E - payable to Rossendale Borough Council.
Tenure
We can confirm the property is Leasehold with ground rent at £120 per annum.
Please note
All measurements are approximate to the nearest 0.1m and for guidance only and they should not be relied upon for the fitting of carpets or the placement of furniture. No checks have been made on any fixtures and fittings or services where connected (water, electricity, gas, drainage, heating appliances or any other electrical or mechanical equipment in this property).
Property info
For more information about this property, please contact
Coppenwall, BB4 on +44 1706 408804 * (local rate)
Disclaimer
Property descriptions and related information displayed on this page, with the exclusion of Running Costs data, are marketing materials provided by Coppenwall, and do not constitute property particulars. Please contact Coppenwall for full details and further information. The Running Costs data displayed on this page are provided by PrimeLocation to give an indication of potential running costs based on various data sources. PrimeLocation does not warrant or accept any responsibility for the accuracy or completeness of the property descriptions, related information or Running Costs data provided here.
























































.png)
