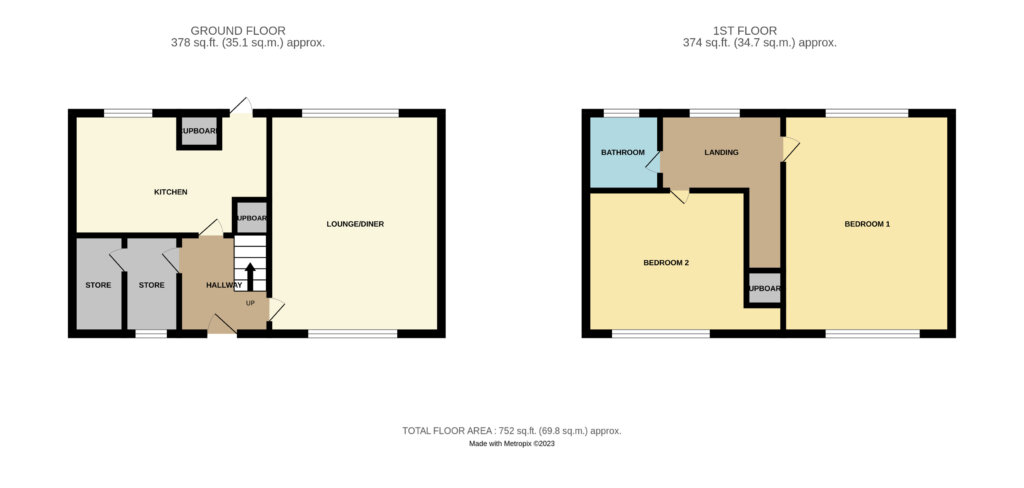Terraced house for sale in Cherry Crescent, Balladen, Rawtenstall BB4
* Calls to this number will be recorded for quality, compliance and training purposes.
Property features
- Well situated mid-terraced home
- Two double bedrooms
- Spacious reception room
- Gardens to the front and rear
- Good sized garden & views to the rear
- Fantastic commuter links - short drive to the M66 motorway network
- Within the catchment area of excellent local primary and secondary schools
- Ideal for first-time buyers / investors
- Countryside walks on your doorstep
Property description
A well-presented and spacious 2 bedroom terraced home, set in the highly desirable area of rawtenstall, with gardens to both front & rear. Ideal for first-time buyers / investors.
A well-presented 2 bedroom terraced home set in the very desirable location of Rawtenstall, with excellent commuter links via the M66 motorway network, and within the catchment area of several local schools.
The property briefly comprises; a good-sized entrance hall, dual aspect living/dining room, and a spacious kitchen. To the first floor is the landing, 2 double bedrooms, and family bathroom.
Externally, the property benefits from a wide grassed front garden, and steps to a hardstanding entrance area. The rear garden has a paved patio, mature lawn, and wood panel fencing. There is a preserved right of access across the rear for the adjoining properties, with gates on each side.
The property is within a short driving distance of the A56 Edenfield By-Pass and onward commuting to the surrounding business centres of Bury & Manchester via the M66 & M60 Motorway links.
Ground floor
Entrance Hall - 2.09m x 1.83m
PVC entrance door in white with an inset glazed panel. Central staircase off to the first floor. Open plan from the kitchen with under stairs store cupboard, exterior door to rear garden.
Living/Dining Room - 4.55m x 3.54m
A through room with windows to both the front & rear. Wall mounted modern electric fire to the chimney breast.
Breakfast Kitchen - 2.29m x 3.25m
Fitted with wall & base units in a white finish. Black finished work surfaces with an inset single drainer, stainless steel sink unit located beneath the rear facing window. Plumbed for an auto washer. Gas cooker point. Fitted breakfast bar. Contemporary PVC clad walls to two elevations. Inbuilt pantry with shelves.
Utility Room - 2.14m x 1.24m
Front facing window & water meter. Access to second utility/store - 2.14 m x 0.79 m with Power sockets.
First floor
First Floor Landing - 1.45m x 1.73m
Rear facing window with views. Loft access hatch.
Bedroom (Double) - 4.55m x 3.54m
Dual aspect windows as per the Living/Dining Room beneath. Excellent rear views.
Bedroom (Double) - 3m x 3.09m
Plus recess of 1.01 m x 1.11 m. Fitted cupboard to the recess housing the 'Valiant' gas combination boiler. Front facing window. Coved ceiling.
Bathroom - 2.24m x 1.45m
Comprising a three-piece white suite - shaped panel bath with a glazed side screen and electric shower unit over. Pedestal wash hand basin, low level, dual flush W.C. PVC clad walls. Rear facing window.
Council tax
We can confirm the property is council tax band is A.
Tenure We can confirm the property is Freehold.
Please note All measurements are approximate to the nearest 0.1m and for guidance only, and they should not be relied upon for the fitting of carpets or the placement of furniture. No checks have been made on any fixtures and fittings or services where connected (water, electricity, gas, drainage, heating appliances or any other electrical or mechanical equipment in this property).
Property info
For more information about this property, please contact
Coppenwall, BB4 on +44 1706 408804 * (local rate)
Disclaimer
Property descriptions and related information displayed on this page, with the exclusion of Running Costs data, are marketing materials provided by Coppenwall, and do not constitute property particulars. Please contact Coppenwall for full details and further information. The Running Costs data displayed on this page are provided by PrimeLocation to give an indication of potential running costs based on various data sources. PrimeLocation does not warrant or accept any responsibility for the accuracy or completeness of the property descriptions, related information or Running Costs data provided here.








































.png)
