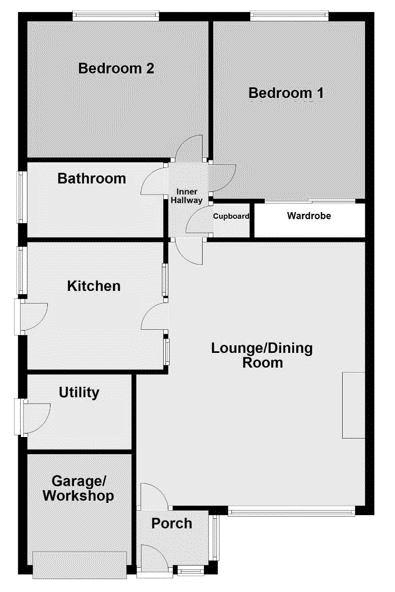Semi-detached bungalow for sale in Maple Road, Brixham TQ5
* Calls to this number will be recorded for quality, compliance and training purposes.
Property features
- Superbly presented throughout
- New heating system installed 2021
- Recently fitted modern kitchen
- Separate utility area
- Beautifuly landscaped gardens
- Quiet & friendly location
Property description
Simply outstanding, this two bedroom semi-detached bungalow is superbly presented throughout. With a recently installed new heating system and modern shaker style kitchen with integrated appliances, as well as beautifully landscaped gardens, this Bungalow is not to be missed. Located on the quiet Maple Road and with a back garden enjoying the evening sun.
The spacious lounge / dining room enjoys a stunning central log burner and allows access to the recently fitted kitchen with integrated Zanussi appliances. An external covered walkway from the kitchen then links the useful utility room with further garage / store. A modern bathroom serves the two double sized bedrooms with the principal room having built in wardrobes. To the front is ample driveway parking with a well kept front garden, gated access leads you through to the back garden with large patio, inset fish pond, as well as lawn and garden shed. Internal viewing is highly recommended.
Porch
UPVC framed double glazed door and window to side. Space for shoes and coats. Inner door to ...
Lounge/Diner (18' 10'' x 16' 3'' at largest (5.74m x 4.95m))
Central contemporary multi fuel burner with granite hearth and wooden mantel. Large picture window to front. Two radiators. Ample space for living and dining furniture.
Kitchen (9' 10'' x 8' 10'' (2.99m x 2.69m))
Modern Shaker style wall and base units with marble effect working surfaces. Tiled splashback. Inset one and a quarter bowl stainless steel sink and drainer. Zanussi electric oven. Zanussi 4 ring gas hob with cooker hood over. Integrated fridge/freezer. Space for dishwasher. Tiled floor. Window and door to side.
Inner Hall
Cupboard housing Ideal Logic gas combi boiler (Fitted in May 2021).
Bedroom 1 (13' 0'' x 10' 11'' (3.96m x 3.32m))
Spacious double room with large built in mirror fronted wardrobes. Airing cupboard. Large free-standing wardrobe (to remain). Window to rear. Radiator.
Bedroom 2 (13' 2'' x 9' 11'' (4.01m x 3.02m))
Double size room. Window to rear. Radiator.
Bathroom (9' 10'' x 5' 5'' (2.99m x 1.65m))
Shower bath with glass screen with Triton electric shower in tiled surround. Basin on gloss white vanity unit with integrated W.C. Heated towel rail. Window to rear. Wall mounted mirror fronted cabinet.
Outside
Front Garden
Driveway parking for multiple cars. Inset lawn with flower borders. Gated access to rear.
Garage/Store
Up-and-over door. Electrical consumer unit. Power and light.
Utility Room
Plumbing for washing machine and tumble dryer. Gas meter. Worktop and wall units. Power and light. Loft hatch. Accessed via external walkway.
Rear Garden
Large patio with inset fish pond. Border with flower and mature shrubs. Inset lawn. Garden shed. Outside power socket. Enjoying the afternoon / evening sun.
Council Tax Band:
C
Energy Performance Band:
C
Property info
For more information about this property, please contact
Eric Lloyd, TQ5 on +44 1803 268027 * (local rate)
Disclaimer
Property descriptions and related information displayed on this page, with the exclusion of Running Costs data, are marketing materials provided by Eric Lloyd, and do not constitute property particulars. Please contact Eric Lloyd for full details and further information. The Running Costs data displayed on this page are provided by PrimeLocation to give an indication of potential running costs based on various data sources. PrimeLocation does not warrant or accept any responsibility for the accuracy or completeness of the property descriptions, related information or Running Costs data provided here.






























.png)
