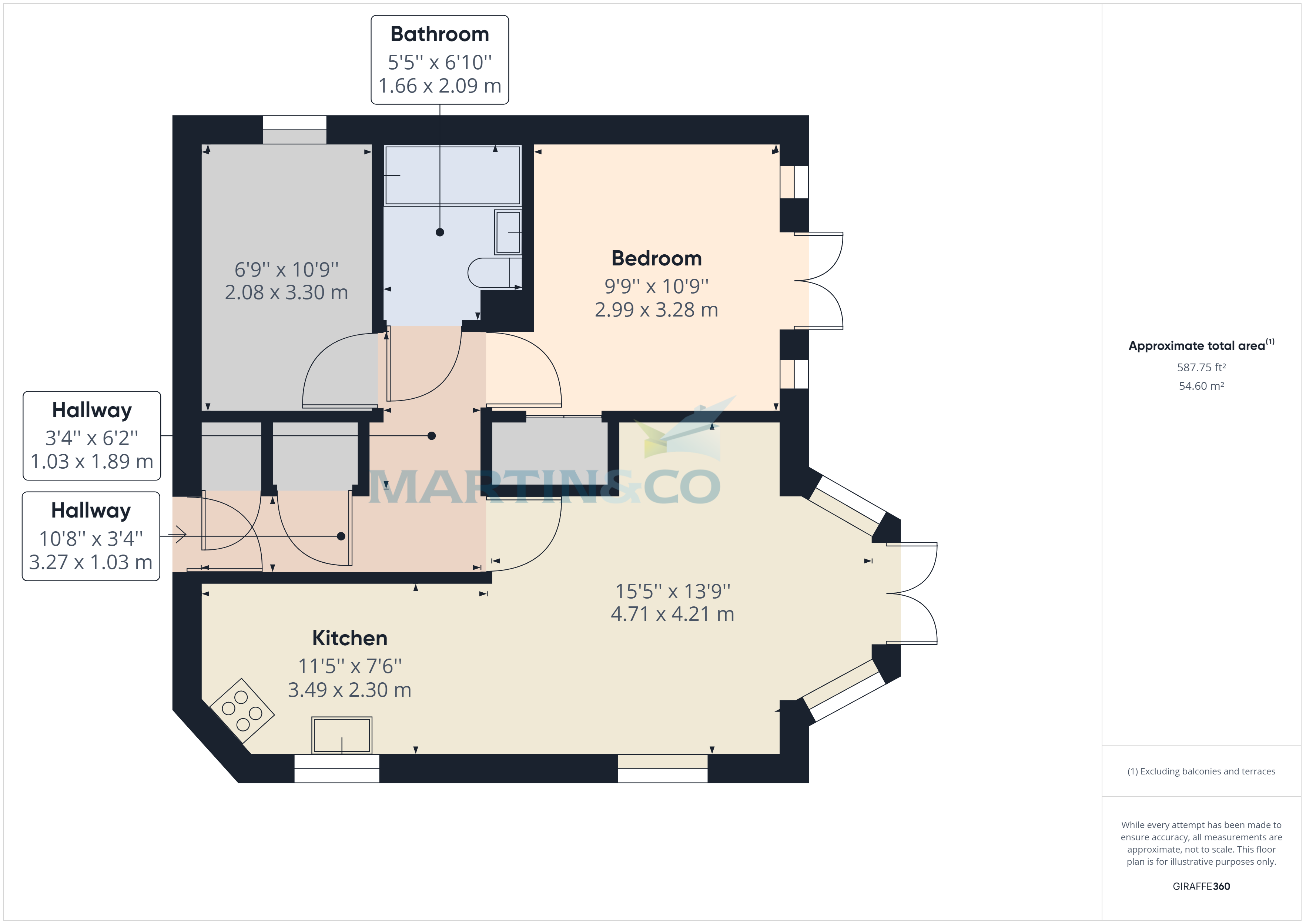Flat for sale in Ferndale, Tunbridge Wells TN2
* Calls to this number will be recorded for quality, compliance and training purposes.
Property features
- Open plan living
- Two double bedrooms
- Bathroom
- Gas fired central heating
- Communal gardens
- Ground floor
- Lease 979 Years
- Service Charge £2100 pa
- Ground Rent £Peppercorn
- Share of freehold
Property description
Two double bedroom, ground Floor apartment, Large Sittng room with direct access to shared rear garden from the main bedroom and the sitting room, Well appointed Kitchen, Spacious Bathroom/WC, within walking distance to the centre of Royal Tunbridge Wells. Easy access to Local br station, set at the bottom of a private drive with private parking.
Discription P(1303) 2 double bedroom, ground Floor apartment, Large Sittng room with direct access to rear garden, Well appointed Kitchen, Spacious Bathroom/WC, within walking distance to the centre of Royal Tunbridge Wells. Easy access to Local br station, set at the bottom of a private drive with private parking.
Entrance hall 10' 8" x 3' 4" (3.27m x 1.03m) Two inbuilt cupboards, one for storage and the other one housing the hot water tank.
Lounge 15' 5" x 13' 9" (4.71m x 4.21m) Large space with fitted carpet, splay bay window to rear with access to communal garden, ample power points and fitted radiator.
Kitchen 11' 5" x 7' 6" (3.49m x 2.30m) well appointed fitted kitchen that comprises of a range of matching wall and base units with complimentary work surfaces. Part tiled walls, double glazed windows to side, inset gas hob, inbuilt oven, extractor hood over, concealed fridge/freezer, dishwasher and washing machine.
Bedroom one 9' 9" x 10' 9" (2.99m x 3.28m) Two double glazed windows and double glazed doors on to the communal rear garden. Double fitted wardrobes and carpet flooring.
Bedroom two 6' 9" x 10' 9" (2.08m x 3.30m) Double glazed window to side, double radiator and carpet flooring
bathroom 5' 5" x 6' 10" (1.66m x 2.09m) White suite panelled bath with shower fitting over bath, pedestal wash hand basin, close coupled wc, extractor fan and carpet flooring.
Outside Communal Garden area to the rear and to the front is private parking for 1 car and visitor spaces.
Property info
For more information about this property, please contact
Martin & Co Tunbridge Wells, TN1 on +44 1892 310284 * (local rate)
Disclaimer
Property descriptions and related information displayed on this page, with the exclusion of Running Costs data, are marketing materials provided by Martin & Co Tunbridge Wells, and do not constitute property particulars. Please contact Martin & Co Tunbridge Wells for full details and further information. The Running Costs data displayed on this page are provided by PrimeLocation to give an indication of potential running costs based on various data sources. PrimeLocation does not warrant or accept any responsibility for the accuracy or completeness of the property descriptions, related information or Running Costs data provided here.























.png)

