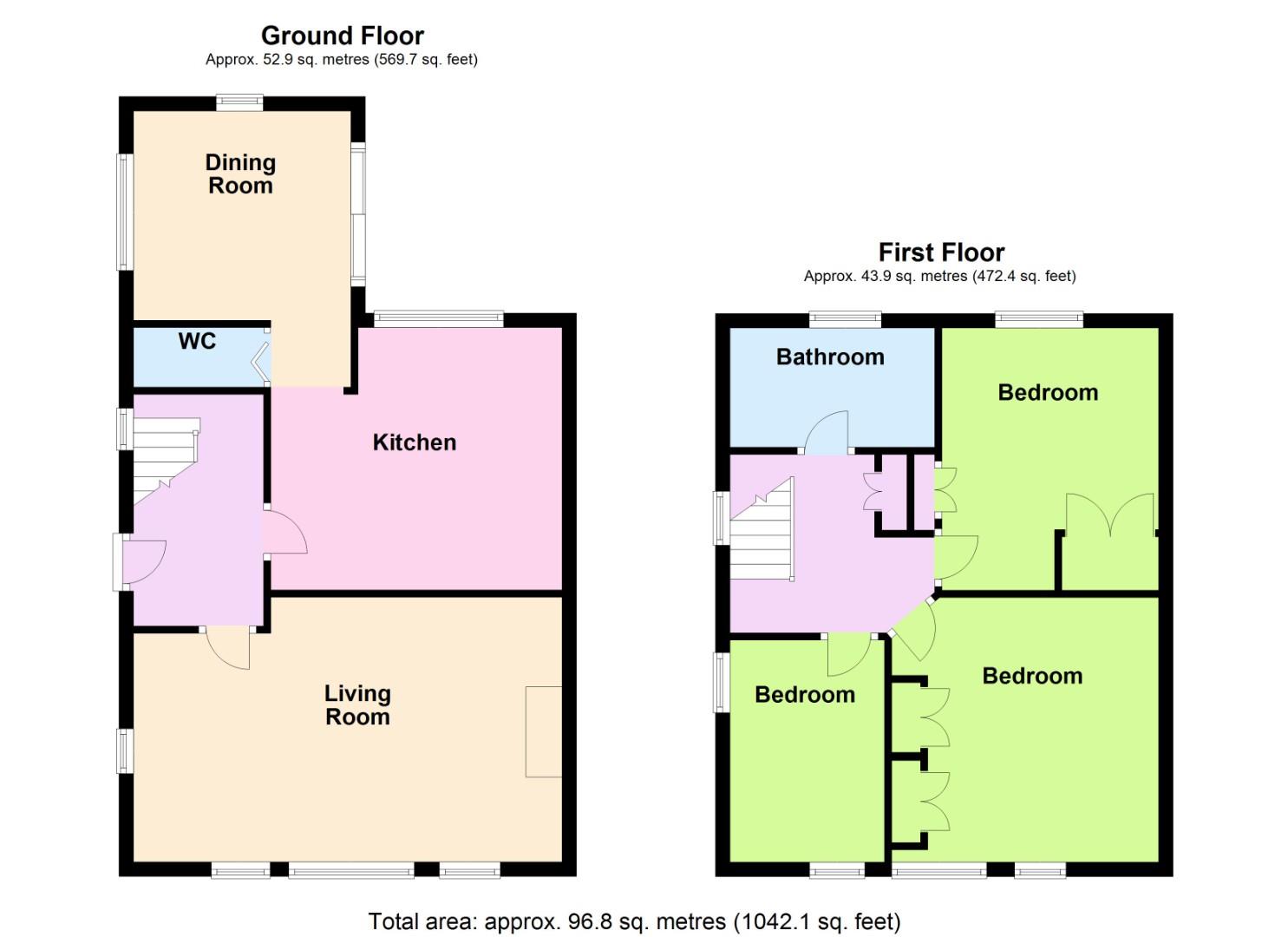Semi-detached house for sale in Highdown, Southwick, Brighton BN42
* Calls to this number will be recorded for quality, compliance and training purposes.
Property features
- Three double bedroom
- Semi detached house
- Potential to extend stnp
- Sea views from first floor
- 1042.1 sq.metres
- Larger than usual
- EPC rating - tbc
- Council tax band - C
Property description
Robert Luff are delighted to bring to market this spacious three bedroom semi detached house situated in the in crescent shaped part of Downsway. This property falls within close proximity to The South Downs and Holmbush Shopping facility is approximately 1.5 miles away with Tesco Extra, Marks and Spencer and Next. The A27 is easily accessed for those needing to head West or East of the county as well as Southwick Train Station being approximately 0.8 miles from the property.
Accommodation offers; Spacious lounge, separate kitchen, dining room, downstairs WC, three double bedrooms and a family bathroom. Other benefits include; laid to lawn rear garden and potential to extend stnp
Entrance
Entrance hall, doors leading to;
Living Room (5.49m x 3.35m (18'35 x 11'99))
Carpet flooring, wall mounted radiator, four double glazed windows facing front, working fire with brick surround
Kitchen (3.96m x 3.35m (13'38 x 11'99))
Wooden tiled floor, mixture of wall and base units, space for washing machine, fridge freezer, dishwasher, sink with drainer, double glazed window to rear, wall mounted radiator
Dining Room (2.74m x 2.82m (9'21 x 9'03))
Laminate flooring, wall mounted radiator, double glazed windows, double glazed sliding door leading to rear garden
Downstairs Wc
Tiled flooring, WC, wooden panelled walls
Stairs Leading To First Floor
First Floor Landing
Carpet flooring, built in storage, access to loft, doors leading to;
Bedroom One (3.91m x 3.68m (12'10 x 12'01))
Carpet flooring, wall mounted radiator, double glazed windows
Bedroom Two (3.35m x 2.74m (11'94 x 9'67))
Carpet flooring, wall mounted radiator, built in storage cupboard, double glazed windows
Bedroom Three (3.05m x 1.83m (10'32 x 6'97))
Carpet flooring, wall mounted radiator, double glazed windows
Family Bathroom
Walk in shower, bath, WC, sink, double glazed window, extractor fan
Outside
Front Garden
Laid to lawn
Rear Garden
Tiled flooring with steps leading to laid to lawn garden with plant surrounds
Agents Notes
EPC: Tbc
Council Tax Band: C
The information provided about this property does not constitute or form any part of an offer or contract, nor may it be regarded as representations. All interested parties must verify accuracy and your solicitor must verify tenure/lease information, fixtures and fittings and, where the property has been extended/converted, planning/building regulation consents. All dimensions are approximate and quoted for guidance only as are floor plans which are not to scale and their accuracy cannot be confirmed. References to appliances and/or services does not imply that they are necessarily in working order or fit for the purpose.
Property info
For more information about this property, please contact
Robert Luff & Co, Lancing, BN15 on +44 1903 929854 * (local rate)
Disclaimer
Property descriptions and related information displayed on this page, with the exclusion of Running Costs data, are marketing materials provided by Robert Luff & Co, Lancing, and do not constitute property particulars. Please contact Robert Luff & Co, Lancing for full details and further information. The Running Costs data displayed on this page are provided by PrimeLocation to give an indication of potential running costs based on various data sources. PrimeLocation does not warrant or accept any responsibility for the accuracy or completeness of the property descriptions, related information or Running Costs data provided here.




































.png)
