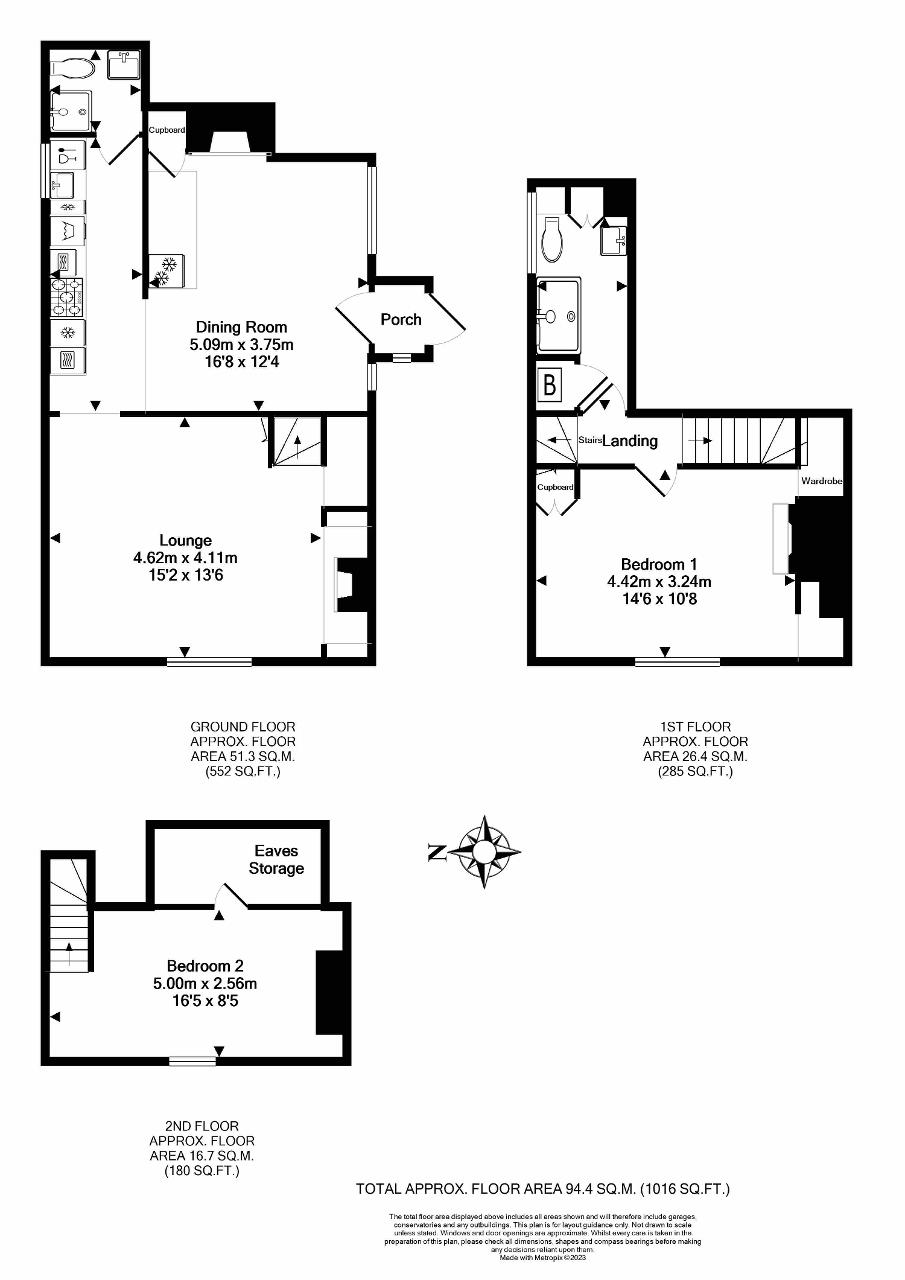End terrace house for sale in High Street, Wingham, Kent CT3
* Calls to this number will be recorded for quality, compliance and training purposes.
Property features
- 2 bedroom end of terrace house
- Set over 3 floors
- Secondary glazing throughout
- Undergone A full renovation
- 2 log burners downstairs
- Located in A village full of amenities
- 'inglenook' fireplace in lounge
- 2 shower rooms
Property description
'Grapevine House' is a beautifully restored, Grade 2 listed home situated in the idyllic village of Wingham. It"s only a short drive to Canterbury and is on a direct bus route if you do not drive.
Wingham lies between Canterbury & Sandwich, and has all the amenities you could ask for from a village. A local newsagents, a popular bakery, general store and award winning pub. The list goes on ...
The cottage is situated in the heart of the village. As you step through the porch into the dining / breakfast area the attention to detail can't go unnoticed. There are beautifully restored beams across the ceiling, the brick feature wall leading to the lounge and even a log burner at the heart of the room.
A newly fitted modern kitchen compliments the period features. The owners have done extensive work throughout and even opened up the wall between the kitchen / dining to ensure there was a social space to be enjoyed and they managed to achieve a great open plan feel in the process.
The addition of a log burner in the inglenook fireplace is stunning and with the secondary glazing in place you can literally sit back and enjoy listening to the fire without the noise of the road.
The list of works is endless and viewing is essential to fully appreciate how beautifully restored Grapevine House is.
Ground Floor
Porch
Dining Room
16' 8'' x 12' 3'' (5.09m x 3.75m)
Kitchen
Lounge
15' 1'' x 13' 5'' (4.62m x 4.11m)
Shower Room
First Floor
Landing
Bedroom 1
14' 6'' x 10' 7'' (4.42m x 3.24m)
Shower Room
Second Floor
Bedroom 2
16' 4'' x 8' 4'' (5m x 2.56m)
Exterior
Courtyard Side Garden
For more information about this property, please contact
Wilson Real Estate, CT14 on +44 1304 249275 * (local rate)
Disclaimer
Property descriptions and related information displayed on this page, with the exclusion of Running Costs data, are marketing materials provided by Wilson Real Estate, and do not constitute property particulars. Please contact Wilson Real Estate for full details and further information. The Running Costs data displayed on this page are provided by PrimeLocation to give an indication of potential running costs based on various data sources. PrimeLocation does not warrant or accept any responsibility for the accuracy or completeness of the property descriptions, related information or Running Costs data provided here.


























.png)
