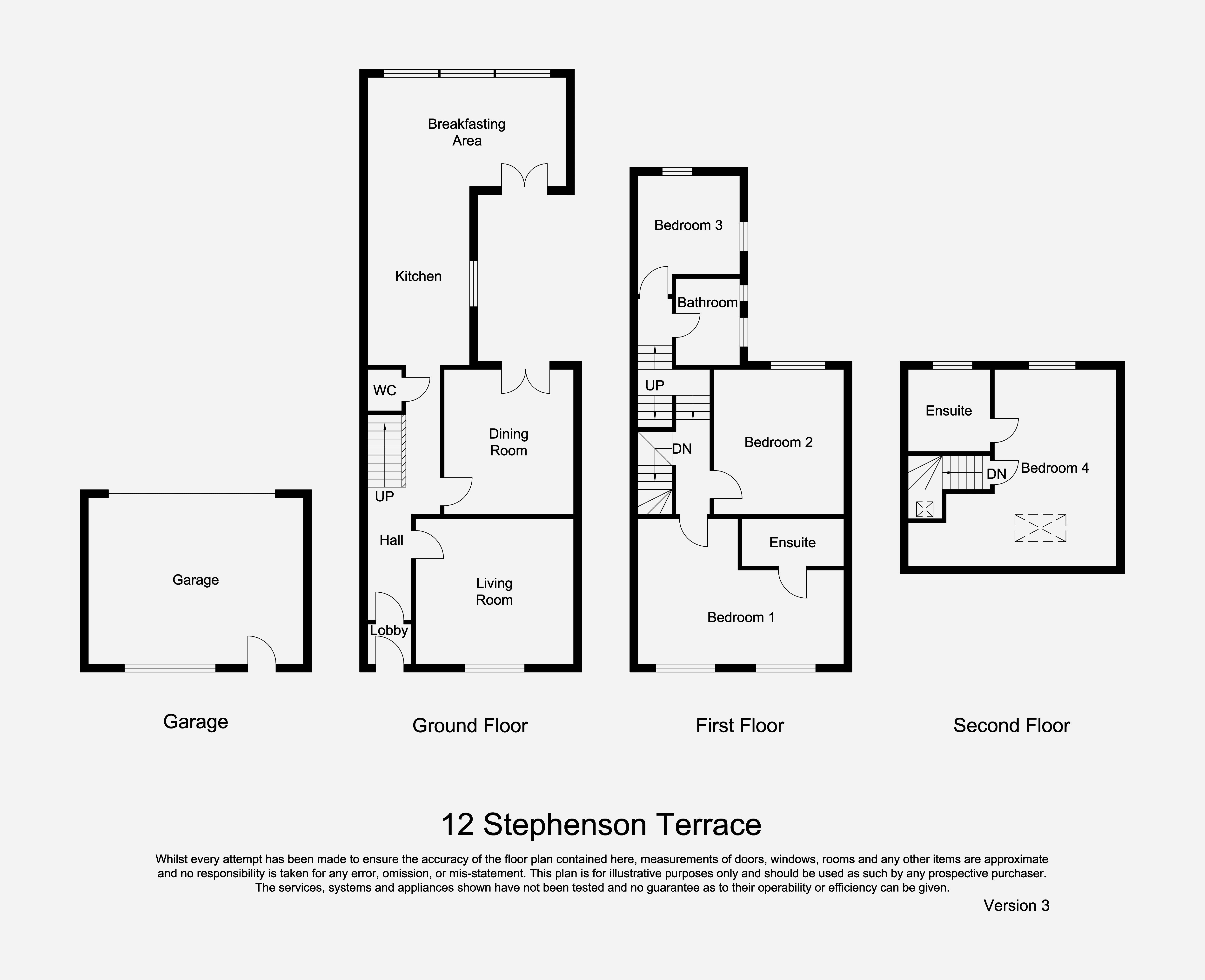Terraced house for sale in Stephenson Terrace, Wylam NE41
* Calls to this number will be recorded for quality, compliance and training purposes.
Property features
- Four bedrooms
- Modern breakfasting kitchen
- Traditional features
- Double garage
- Generous outside space to the rear
- Overlooking the river
- Sought after village location
- Freehold property
- EPC rating: D
- Council tax band: E
Property description
For Sale by Auction: 30th April Option 1 Terms and Conditions apply.
This exceptional character terrace benefits from fabulous views of the River Tyne, traditional features and a double garage. The front door opens to an impressive lobby and hallway with a sweeping staircase to the first floor and beautiful ornate cornices and coving. There is a generous lounge with a feature fireplace and log burner, an impressive dining room with doors to a court yard to the rear, convenient ground floor WC and an elegant fitted kitchen with generous breakfasting area and French doors to the paved yard. To the first floor is a carpeted landing with storage, a fabulous master bedroom with contemporary en-suite shower room, a modern family bathroom and a further two bedrooms. Stairs lead to the second floor landing and an additional bedroom with lovely views and en-suite shower room. Externally there is a pretty garden to the front and enclosed yard to the rear with access to an extremely useful double garage. Wylam is a highly sought after location with excellent transport links, a range of amenities including shops, pubs, restaurants and Wylam First School.
Each auction property is offered at a guide price and is also subject to a reserve price. The guide price is the level where the bidding will commence. The reserve price is the seller’s minimum acceptable price at auction and the figure below which the auctioneer cannot sell. The reserve price, which may be up to 10% higher than the guide price, is not disclosed and remains confidential between the seller and the auctioneer. Both the guide price and the reserve price can be subject to change up to and including the day of the auction. The successful buyer pays a £2000+VAT (total £2400) Auction Administration Fee.
Joint Agents: The Agents Property Auction Ltd. Tel Terms and conditions apply see
Living Room (14' 8'' x 15' 9'' (4.47m x 4.80m))
A comfortable living room with views over the front garden and river beyond through secondary glazed sash windows to the front. There is an impressive feature fireplace with log burner, ceiling rose and
coving, picture rails, bespoke fitted shelving and storage, carpeted flooring and radiator.
Dining Room (14' 6'' x 12' 0'' (4.42m x 3.65m))
A light and airy room with Bi-fold doors to the courtyard, feature fireplace with open fire, carpeted flooring, radiator, coving to the ceiling and picture rails.
Kitchen/Breakfast Room (9' 2'' x 18' 4'' (2.79m x 5.58m))
Breakfasting Kitchen 9'2 x 18'4 L shape 8'1 x 6'5 (2.79m x 5.59m x 2.46m x 1.96m)
An elegant fitted kitchen with granite work surfaces, sink unit inset, space for a range cooker and extractor above, integrated dishwasher
windows to the front and side, space for American fridge freezer, generous breakfasting area, bifold doors to rear yard, radiator, travertine flooring, coving to the ceiling and spotlight.
Master Bedroom (16' 10'' x 14' 6'' (5.13m x 4.42m))
A fabulous room with views of the Tyne through two secondary glazed windows to the front, there is carpeted flooring, a ceiling rose, coving to ceiling, radiator and two storage cupboards.
Bedroom Two (14' 7'' x 12' 10'' (4.44m x 3.91m))
This well-proportioned room has a sash window to rear, traditional feature fireplace, radiator, coving and panelling to the ceiling, carpeted flooring, and picture rails.
Bathroom
The family bathroom benefits from a walk-in shower, bath tub, dual wash hand basins, travertine flooring and part tiled walls, heated towel rail, extractor fan, spotlights and two windows to the side.
Bedroom Three (10' 1'' x 7' 4'' (3.07m x 2.23m))
A charming room with Juliette balcony and double-glazed French doors to rear, carpeted flooring, and radiator.
Bedroom Four (9' 10'' x 19' 0'' (2.99m x 5.79m))
A lovely room with views through a double-glazed dormer window to the rear and Velux window to the front, carpeted flooring, a radiator, wall and LED lights
Property info
For more information about this property, please contact
Rook Matthews Sayer - Ponteland, NE20 on +44 1661 697874 * (local rate)
Disclaimer
Property descriptions and related information displayed on this page, with the exclusion of Running Costs data, are marketing materials provided by Rook Matthews Sayer - Ponteland, and do not constitute property particulars. Please contact Rook Matthews Sayer - Ponteland for full details and further information. The Running Costs data displayed on this page are provided by PrimeLocation to give an indication of potential running costs based on various data sources. PrimeLocation does not warrant or accept any responsibility for the accuracy or completeness of the property descriptions, related information or Running Costs data provided here.


























.png)
