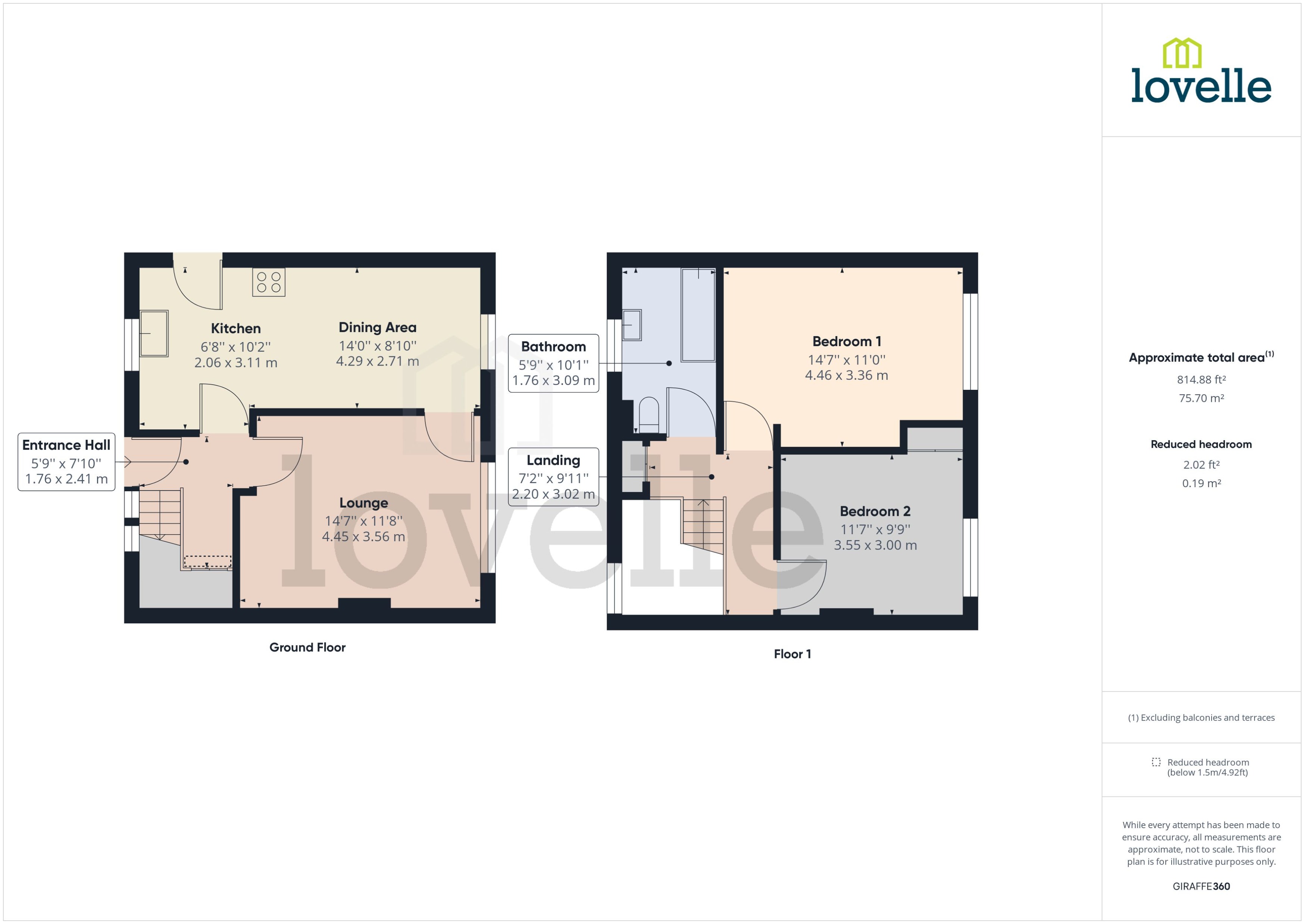Semi-detached house for sale in Canberra Crescent, Brookenby LN8
* Calls to this number will be recorded for quality, compliance and training purposes.
Property features
- Sold via 'Secure Sale'
- Immediate 'exchange of contracts' available
- Semi Detached House
- Wolds Village Location
- Spacious Accommodation
- Entrance Hall, Lounge, Kitchen Diner
- 2 Double Bedrooms & Bathroom
- Well Presented Throughout
- Gardens Front & Rear & Driveway
- Leased Solar Panels - No Charge to Vendors
Property description
Being sold via Secure Sale online bidding. Terms & Conditions apply. Starting Bid £95,000. This property will be legally prepared enabling any interested buyer to secure the property immediately once their bid/offer has been accepted. Ultimately a transparent process which provides speed, security and certainty for all parties.
EPC rating: C. Council tax band: A, Tenure: Freehold
Situation
Brookenby an ex RAF base is situated one mile away from the village of Binbrook. Located in the Lincolnshire Wolds, an area of outstanding natural beauty. A large area of the village has been designated as a conservation area. The village has a wealth of amenities including, primary school and an Early Years Centre. The village also has its own general practitioner and modern surgery.
Entrance Hall (2.41m x 1.76m (7'11" x 5'10"))
UPVC front entrance door, 2 double glazed windows to front aspect, radiator, stairs to first floor accommodation and storage cupboard under
Lounge (3.56m x 4.45m (11'8" x 14'7"))
Double glazed window to rear aspect, radiator and feature fire place
Kitchen Diner (3.11m x 6.35m (10'2" x 20'10"))
A range of fitted wall and base units, space and plumbing for washing machine, stainless steel sink unit, space for fridge freezer, space for tumble dryer, space for cooker, space for freezer, tiled splash backs, laminate flooring, 2 radiators, uPVC side entrance door and dual aspect double glazed windows to front and rear aspect
Landing (3.02m x 2.20m (9'11" x 7'2"))
Double glazed window to front aspect, radiator and cupboard housing wall mounted gas boiler
Bedroom 1 (3.36m x 4.46m (11'0" x 14'7"))
Double glazed window to rear aspect and radiator
Bedroom 2 (3.00m x 3.55m (9'10" x 11'7"))
Double glazed window to rear aspect, radiator and fitted storage
Bathroom (3.09m x 1.76m (10'1" x 5'10"))
3 piece suite comprising low level WC, pedestal hand wash basin, panelled bath with mixer shower over, radiator, tiled splash backs, vinyl flooring and double glazed window to front aspect
Gardens
Occupying a generous plot, with the current owners purchasing some extra land. With gardens front and rear being mostly laid to lawn with paved patio seating area, raised deck, summer house and a range of storage outbuildings
Driveway
Generous gravelled driveway providing ample off road parking for a number of vehicles
Agents Notes
These particulars are for guidance only. Lovelle Estate Agency, their clients and any joint agents give notice that:- They have no authority to give or make representation/warranties regarding the property, or comment on the services, tenure and right of way of any property.
These particulars do not form part of any contract and must not be relied upon as statements or representation of fact. All measurements/areas are approximate. The particulars including photographs and plans are for guidance only and are not necessarily comprehensive.
Auctioneers Comments
Pattinson Auction are working in Partnership with the marketing agent on this online auction sale and are referred to below as 'The Auctioneer'.
This auction lot is being sold either under conditional (Modern) or unconditional (Traditional) auction terms and overseen by the auctioneer in partnership with the marketing agent.
The property is available to be viewed strictly by appointment only via the Marketing Agent or The Auctioneer. Bids can be made via the Marketing Agents or via The Auctioneers website.
Please be aware that any enquiry, bid or viewing of the subject property will require your details being shared between both any marketing agent and The Auctioneer in order that all matters can be dealt with effectively.
The property is being sold via a transparent online auction.
In order to submit a bid upon any property being marketed by The Auctioneer, all bidders/buyers will be required to adhere to a verification of identity process in accordance with Anti Money Laundering
Auctioneers Comments
In order to secure the property and ensure commitment from the seller, upon exchange of contracts the successful bidder will be expected to pay a non-refundable deposit equivalent to 5% of the purchase price of the property. The deposit will be a contribution to the purchase price. A nonrefundable reservation fee of up to 6% inc VAT (subject to a minimum of 6,000 inc VAT) is also required to be paid upon agreement of sale. The Reservation Fee is in addition to the agreed purchase price and consideration should be made by the purchaser in relation to any Stamp Duty Land Tax liability associated with overall purchase costs.
Both the Marketing Agent and The Auctioneer may believe necessary or beneficial to the customer to pass their details to third party service suppliers, from which a referral fee may be obtained. There is no requirement or indeed obligation to use these recommended suppliers or services.
Property info
For more information about this property, please contact
Lovelle Estate Agency, LN8 on +44 1673 847059 * (local rate)
Disclaimer
Property descriptions and related information displayed on this page, with the exclusion of Running Costs data, are marketing materials provided by Lovelle Estate Agency, and do not constitute property particulars. Please contact Lovelle Estate Agency for full details and further information. The Running Costs data displayed on this page are provided by PrimeLocation to give an indication of potential running costs based on various data sources. PrimeLocation does not warrant or accept any responsibility for the accuracy or completeness of the property descriptions, related information or Running Costs data provided here.


























.png)


