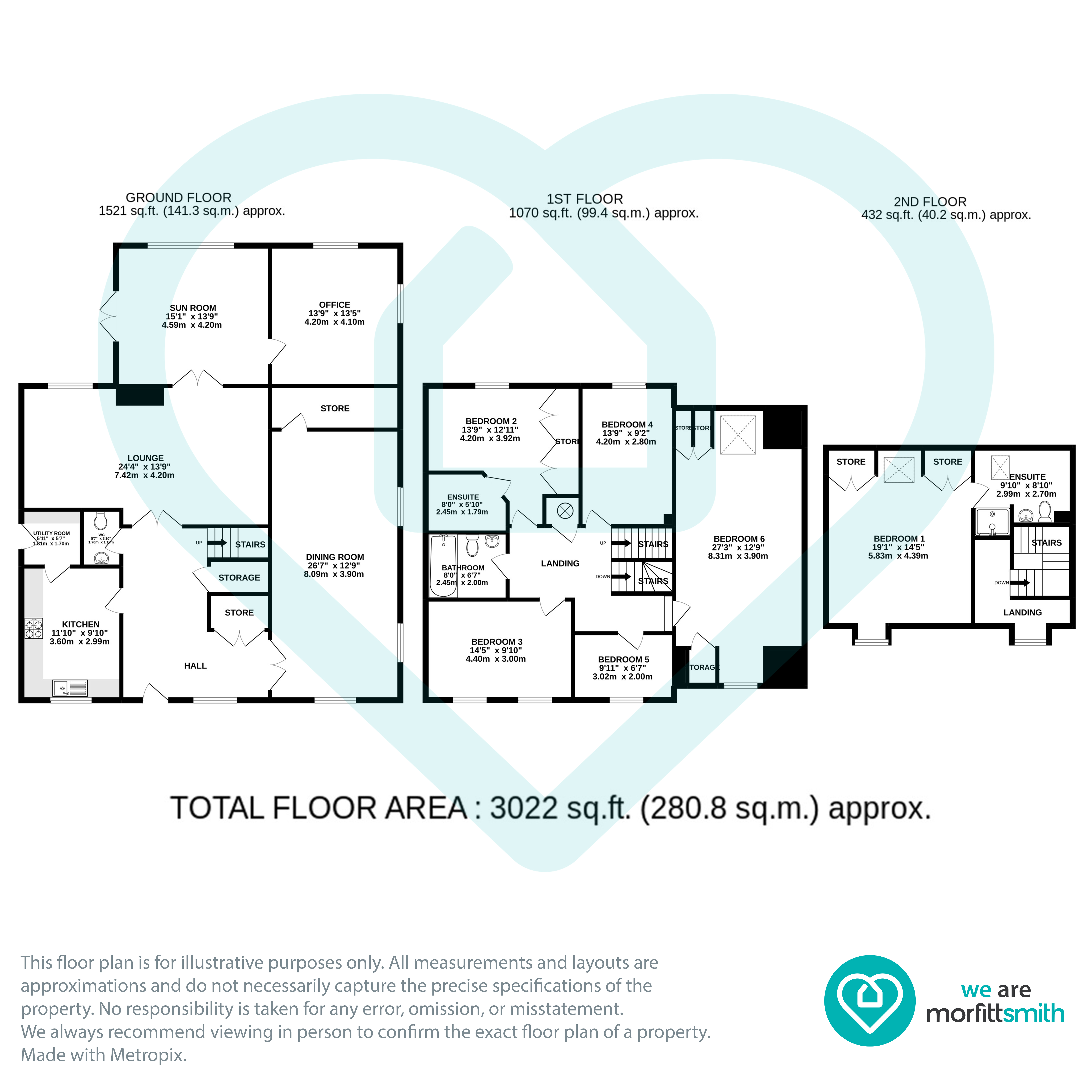Detached house for sale in Foxmill View, Millhouse Green, Sheffield S36
* Calls to this number will be recorded for quality, compliance and training purposes.
Property features
- Beautiful Modern Décor Throughout
- 6 Double Bedrooms
- Immense Living Space
- Perfect for a Large Family
- Exquisite Rear Garden
- Double Garage/Driveway
- Close to the Peak District
- Luxurious Dining Room
- Beautiful Attic Room
- Abundant Dual Aspect Rooms
Property description
Why you'll love it: Foxmill View stands in the tranquil community of Millhouse Green, to the far north of Sheffield. Situated right by the border of the Peaks, this property is afforded spectacular views and a rustic aesthetic that is rare amongst Sheffield communities. This is not at the expense of its amenities, however, as Millhouse Green and its neighbouring communities such as Thurlstone and Penistone boasts a charming range of local restaurants, shops, and independent businesses. Venturing into the city is also made easy via Manchester Road which, together with the substantial garage and front driveway, makes Foxmill View the perfect base of operations for families and commuters. The rear garden is an enchanting space, with an immense lawn, attractive flowerbeds, and an enclosed side patio and two pagodas for lavish outdoor dining. There are also brick-built flower beds to the front set within a gravel courtyard, lending a truly picturesque quality to the magnificent 6-bed.
Step inside your new home: The property opens on an airy hallway, boasting spotless tiling and ample room for storing coats and shoes before entering the homestead to a warm welcome of underfloor heating. To your left is a handy WC and the breakfast kitchen, featuring gorgeous kitchen worktops and cupboards, contemporary appliances, and a handy breakfast bar for casual dining. There is even an adjoining utility room for added practicality. To the right of the entrance is the formal dining room, an extensive space with a luxurious finish and plenty of room for a large dining set, ample storage, and much more. With plush carpeting and stunning light fittings, this grand environment is ideal for hosting a dinner party. Straight ahead of the entrance is the equally vast lounge, a bright windowed space that can accommodate abundant comfy seating, storage, and entertainments. French doors lead through to an exquisite dual aspect sunroom. This generous expanse is ideal for a range of purposes, with peerless views across the garden to recommend it. To your right is an enviable, dedicated home office, perfect for remote workers or children completing homework. Upstairs you'll find five bedrooms, all exquisite doubles, and a pristine family bathroom. All bedrooms are beautifully decorated in neutral décor with bright windows and abundant space for a large bed and storage solutions. Bedroom 2 even boasts its own ensuite shower room for added practicality. But the showstopper is bedroom 6, an immense room spanning the full length of the home with gorgeous dual aspect. This space can comfortably house a large double bed, generous storage, a desk, dressing table, and much more. The bathroom is a sleek three-piece suite, featuring modern downlighting, a heated towel rail and plenty of room for storage. Upstairs is the main bedroom, an impressive double with substantial fitted storage, gorgeous dual aspect, and its very own ensuite shower room.
Property info
For more information about this property, please contact
MorfittSmith, S6 on +44 114 488 9795 * (local rate)
Disclaimer
Property descriptions and related information displayed on this page, with the exclusion of Running Costs data, are marketing materials provided by MorfittSmith, and do not constitute property particulars. Please contact MorfittSmith for full details and further information. The Running Costs data displayed on this page are provided by PrimeLocation to give an indication of potential running costs based on various data sources. PrimeLocation does not warrant or accept any responsibility for the accuracy or completeness of the property descriptions, related information or Running Costs data provided here.






































.png)
