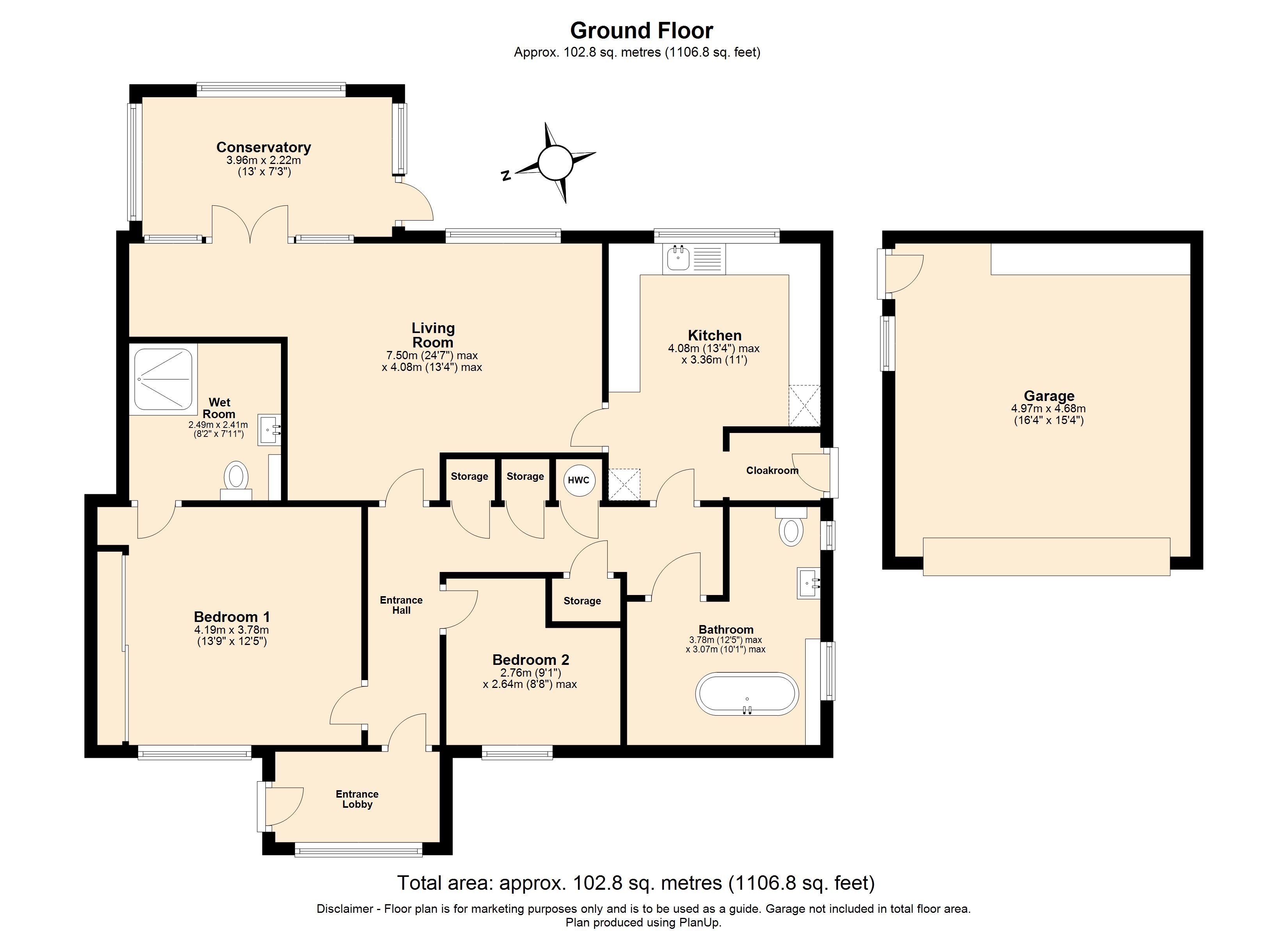Detached house for sale in Warwick Road, St.Albans AL1
* Calls to this number will be recorded for quality, compliance and training purposes.
Property description
The bungalow has several adaptions for persons that are elderly or disabled.
Potential to extend (STPP) the loft to next door's bungalow provides additional bedrooms.
Front garden: Paved driveway, space for two cars, side gated passageways, bin/storage cupboards, flower borders, garage.
Porch: Outside lights, Aperta video entryphone system. UPVC entrance door, double glazed window, radiator, coconut mat floor.
Hall: “L-shaped” with attractive modern wooden doors to all main rooms, UPVC entrance door, loft hatch/storage, storage, meter and airing cupboards, radiators, wood strip floor.
Lounge: 16'6” (5.03m) x 11' (3.35m) widens to 13'6” (4.12m) + additional “office” area 8'5” (2.57m) x 4'8” (1.42m), double glazed windows (to rear garden), radiators, wood strip floor, conservatory: 13'0” (3.96m) x 7'4” (2.24m), double glazed double doors and windows from lounge, double glazed windows (to 3 sides overlooking rear garden), double glazed door to rear terrace, electric heater, wood strip floor.
Kitchen: 11' (3.35m) x 9'5” (2.87m) widens to 13'5” (4.09m), double glazed window (to rear garden), recessed ceiling lights, range of height adjustable fitted wall and base units with worktops, tiled splashbacks, stainless steel sink with taps and single drainer, water softener, electric hob and extractor, built in electric grill and oven, radiator, anti-slip floor.
Bedroom 1: 12'5” (3.79m) x 13'8” (4.17m), double glazed front window, built in wardrobes with sliding wooden and mirrored doors, radiator, wood strip floor.
En-suite shower/WC: 8'2” (2.49m) x 7'10 (2.39m), recessed ceiling lighting, fully tiled walls, electric shower unit with hose/shower head and screen, wash hand basin with lit mirror over, low level wc, ladder towel radiator, medicine cabinet, anti-slip floor.
Family bathroom/WC: 9'10” (3.00m) x 7'4” (2.24m) plus 4'10” (1.47m) x 4'7” (1.40m), frosted double glazed windows, recessed ceiling lighting, mostly tiled walls, free standing mobility bath, wash hand basin, low level wc, two ladder towel radiators, anti-slip floor.
Kitchen lobby: Fitted wall shelves and coat hooks, electric heater, anti-slip floor, UPVC frosted double glazed door to outside front/rear garden/garage passageway.
Garage: Approximately 16'4” (4.98m) x 15'5” (4.70m), brick/block built with electrically operated metal up and over door to driveway and pedestrian door and window to front/rear garden passageway, worktop, plumbed for washing machine and dryer.
Rear garden: Approximately 48' (14.63m) wide by 52' (15.85m) deep with large raised paved terrace (level with conservatory) and wide paved pathway down to a slightly sloping lawn, mature trees and shrubs, flower borders, side passageways to garage and front garden.
Property info
For more information about this property, please contact
Ferrier Tomlin, N12 on +44 20 8128 0256 * (local rate)
Disclaimer
Property descriptions and related information displayed on this page, with the exclusion of Running Costs data, are marketing materials provided by Ferrier Tomlin, and do not constitute property particulars. Please contact Ferrier Tomlin for full details and further information. The Running Costs data displayed on this page are provided by PrimeLocation to give an indication of potential running costs based on various data sources. PrimeLocation does not warrant or accept any responsibility for the accuracy or completeness of the property descriptions, related information or Running Costs data provided here.





























.png)

