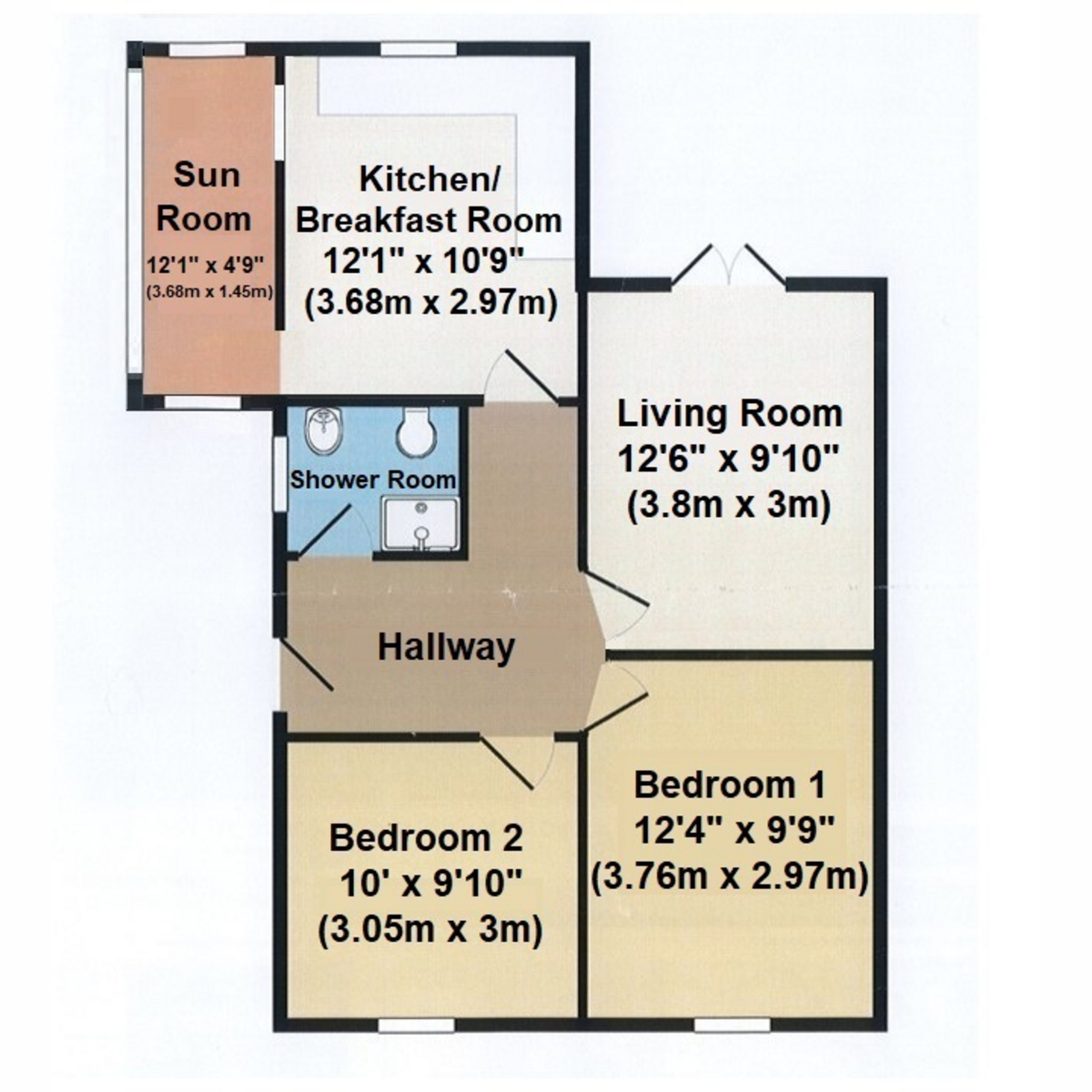Semi-detached bungalow for sale in Barton Avenue, Paignton TQ3
* Calls to this number will be recorded for quality, compliance and training purposes.
Property description
This semi-detached Bungalow is located within a popular residential area, close to the large greenspace/park at Stanley Gardens which is ideal for a stroll and to enjoy a superb panorama of the Bay, and local shops are approximately half a mile away and include a Co-op and a Pharmacy. Paignton town centre is a short drive from the property and offers a comprehensive range of shopping and recreational activities, a train station with services to Exeter and London, and a bus station providing local and national routes.
The Bungalow is set back and slightly elevated from the road and therefore enjoys some lovely views across the area and out to sea, with views as far as Berry Head in Brixham. The accommodation comprises Hallway, Living Room with a pleasant outlook to distant hills, Kitchen/breakfast room, Conservatory, 2 Double Bedrooms and a Shower room. Outside, there is the benefit of off-road Parking for 2 cars, and Gardens to 3 sides, including easy to maintain paved patio areas from which views to the sea can be enjoyed
The Accommodation Comprises:
UPVC front door with canopy over into:
Hallway
Radiator. Built-in storage cupboard. Hatch to loft space
Living Room (12’6” x 9’10” (3.8m x 3m) max)
UPVC double opening doors to garden, enjoying countryside views. Coved ceiling. Radiator. T.V. Aerial point. Stone built fireplace with hearth and mantel over
Kitchen/Breakfast Room (12’1” x 10’9” (3.68m x 2.97m))
Worksurfaces to 2 sides with inset Franke stainless steel sink and mixer tap, cupboards beneath. Range of storage cupboards and matching eye-level units. Built-in Hotpoint double oven and built-in Hygena gas hob with extractor hood over. Fitted washing machine. Space for undercounter side by side fridges. Space for table. Wall mounted Worcester boiler. Telephone point. UPVC double glazed window overlooking the garden with views beyond to hills. UPVC double glazed window to Conservatory, with views out to the sea. Through to:
Conservatory (12’1” x 4’9” (3.68m x 1.45m))
UPVC double glazed windows to 3 sides with a lovely panorama over the surrounding area and out to the sea, with views as far as Brixham. 2 Radiators
Bedroom 1 (12’4” x 9’9” (3.76m x 2.97m))
UPVC double glazed window overlooking the garden. Coved ceiling. Radiator
Bedroom 2 (10’ x 9’10” (3.05m x 3m))
UPVC double glazed window overlooking the garden. Coved ceiling. Radiator
Shower Room
Fully tiled shower cubicle with Mira Sport shower and glazed folding doors. Pedestal wash basin. Low level W.C. Tiled walls. Heated towel rail. Coved ceiling. UPVC obscure glazed window
Outside
The property is approached via double opening wrought iron gates leading to a driveway providing parking for 2 cars. Adjoining the driveway, there are lawned gardens with borders and shrubs including 3 x rose bushes and an attractive dividing Laurel hedge. The garden continues to form several easy to maintain paved patios with raised borders and ample space for the display of pots and also garden furniture to sit out and enjoy the sunny aspect. A gently sloping pathway leads to a further patio area outside the Living Room, with space for a garden bench. Water tap. Exterior lighting. Bin store area. 2 Large storage sheds
Additional Information
Tenure Freehold
Council tax band - C
Property info
For more information about this property, please contact
Pincombe's Estate Agents, TQ2 on +44 1803 912923 * (local rate)
Disclaimer
Property descriptions and related information displayed on this page, with the exclusion of Running Costs data, are marketing materials provided by Pincombe's Estate Agents, and do not constitute property particulars. Please contact Pincombe's Estate Agents for full details and further information. The Running Costs data displayed on this page are provided by PrimeLocation to give an indication of potential running costs based on various data sources. PrimeLocation does not warrant or accept any responsibility for the accuracy or completeness of the property descriptions, related information or Running Costs data provided here.
























.png)

