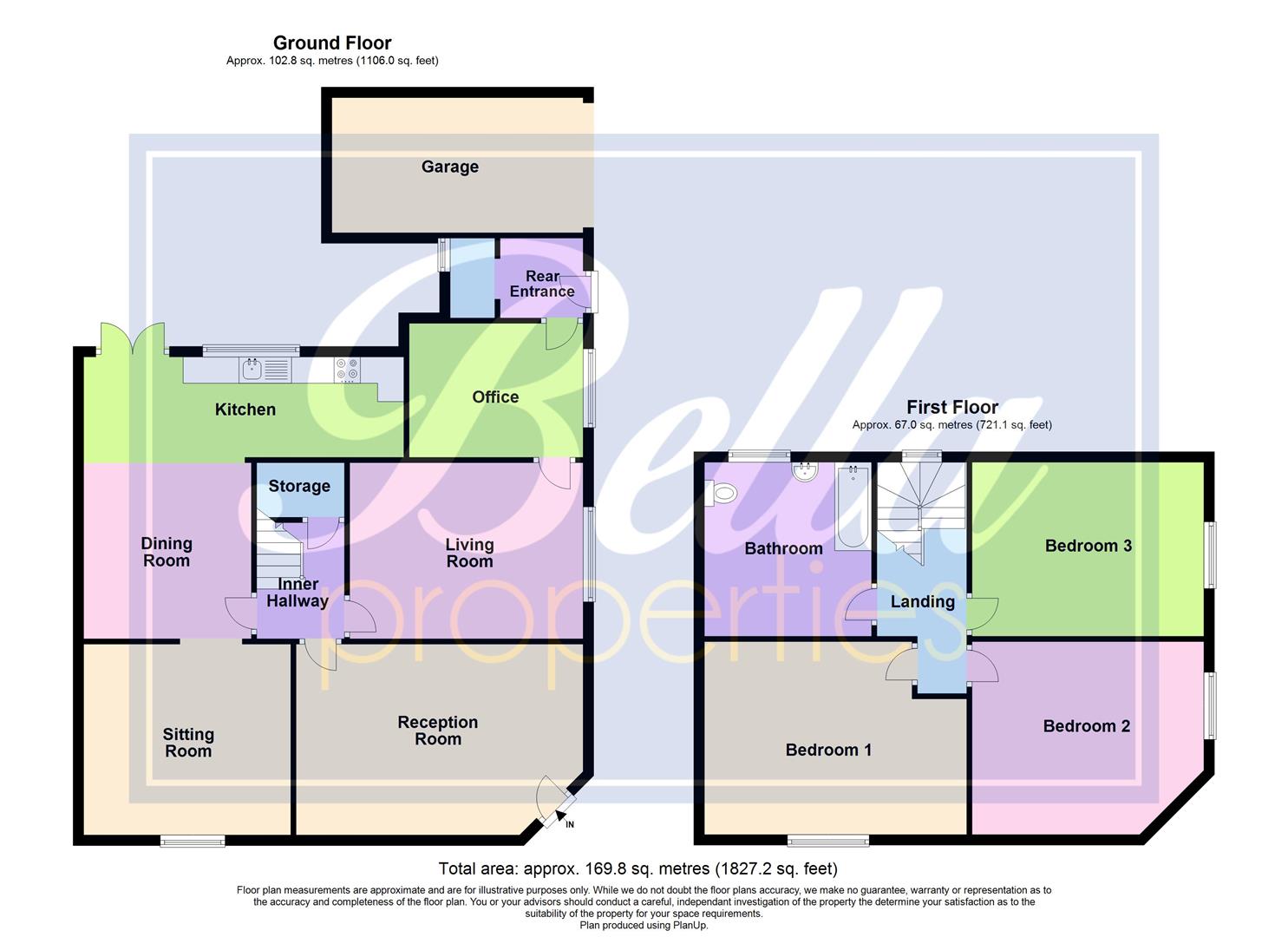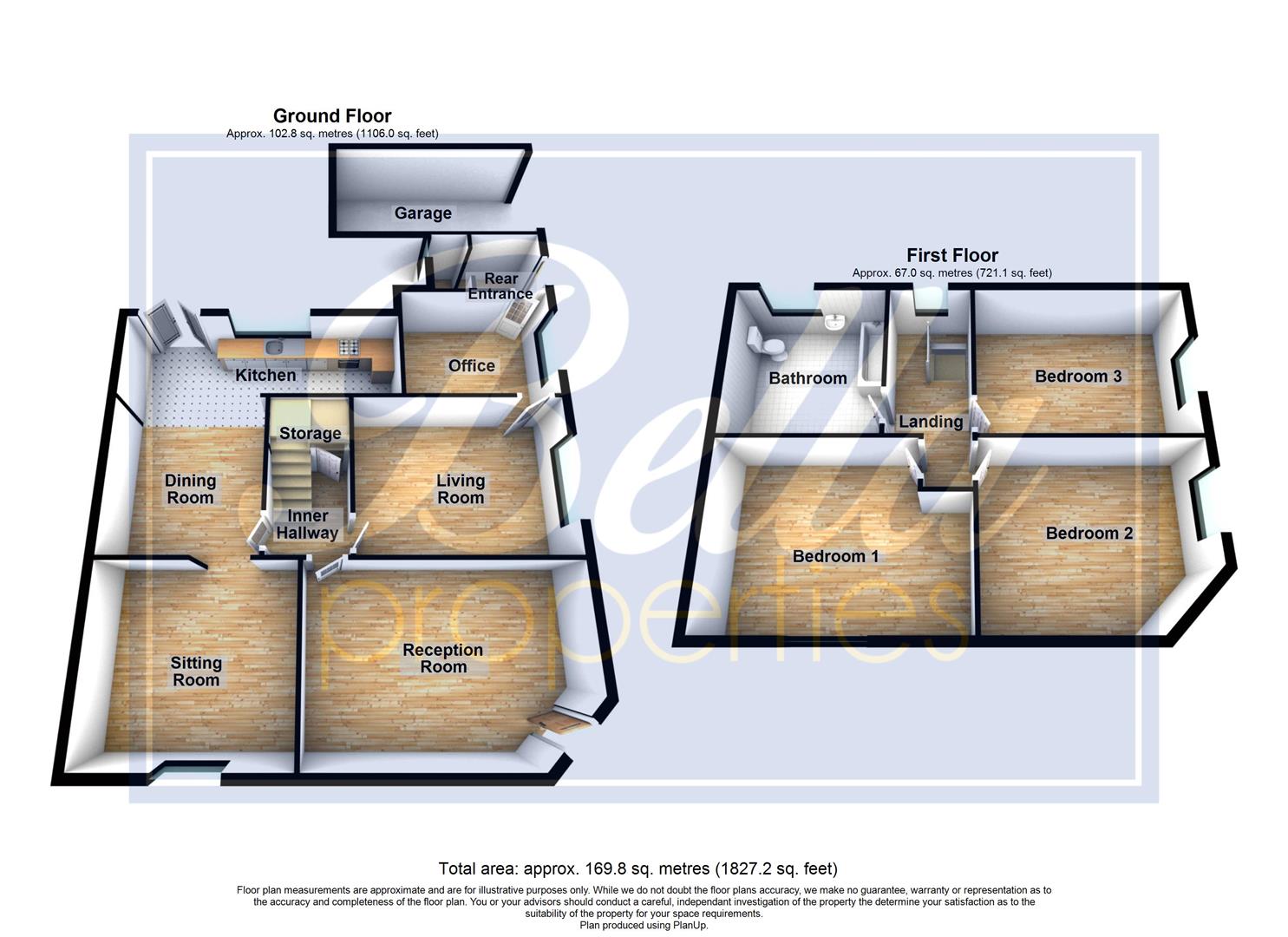Detached house for sale in Fleetgate, Barton-Upon-Humber DN18
* Calls to this number will be recorded for quality, compliance and training purposes.
Property features
- No chain
- Three Double Bedrooms
- Office Space
- Garage
- Five Reception Rooms
- Enclosed Rear Garden
- Has Huge Potential
- Village Location
- Requires Modernization
- EPC Rating E
Property description
** part exchanged considered ** no chain ** The opportunity has arisen to purchase this unique three bedroom detached house located in the sought after town of Barton-upon-Humber, North Lincolnshire. This property has so much to offer with lots of living space boasting five reception rooms, multiple storage cupboards, three good sized bedrooms, large size family bathroom and attached garage.
Located close to the amenities found in Barton town centre, and close to transport links to Scunthorpe, Grimsby and Hull, viewings are available now and come highly recommended to not miss out on this property.
The property itself comprises of the first reception room as you enter, inner hallway, living room, siting room, dining room, kitchen, office and rear entrance found on the ground floor followed by the landing leading into the three bedrooms and family bathroom on the first floor. Externally, the rear offers an enclosed concrete garden offering a good level of privacy with space for entertainment. Also included is a garage and storage shed.
Entrance
Entrance to the property is via the front door into the reception room.
Reception Room (3.63 x 5.46 (11'10" x 17'10" ))
Good sized space, leading into the hallway.
Inner Hallway
All doors lead into the reception room, living room, dining room, storage cupboard and stairs lead to the first floor.
Living Room (3.34 x 4.54 (10'11" x 14'10"))
Carpeted throughout with central heating radiator and internal door leading into the office. Coving to the ceiling and wooden window faces to the side.
Sitting Room (3.63 x 3.94 (11'10" x 12'11"))
Carpeted throughout with electric fireplace. Door leads into the dining room, wooden window faces to the front.
Dining Room (3.35 x 3.19 (10'11" x 10'5"))
Tiled flooring throughout with coving to the ceiling. Open plan into the kitchen.
Kitchen (1.91 x 6.09 (6'3" x 19'11"))
A variety of base height and wall mounted units with complementary counters and tiled splashbacks. Integrated sink and drainer, gas hob, electric oven with extractor fan and space for plumbing and white goods. Wooden window faces to the rear garden with uPVC double patio doors.
Office (2.55 x 2.56 (8'4" x 8'4"))
Carpeted throughput with wooden window facing to the side. Door leads to the rear entrance.
Rear Entrance
Entrance from the side with space to make a downstairs W/C or storage.
Landing
All doors leading into the three bedrooms and bathroom. Wooden window faces to the rear garden.
Bedroom One (3.65 x 4.99 (11'11" x 16'4"))
Carpeted throughout with central heating radiator and coving to the ceiling. Wooden window faces to the front.
Bedroom Two (3.67 x 4.41 (12'0" x 14'5"))
Carpeted throughout with central heating radiator and coving to the ceiling. Two wooden windows face to the side.
Bedroom Three (334 x 4.52 (1095'9" x 14'9"))
Carpeted throughout with central heating radiator and coving to the ceiling. Wooden window faces to the side.
Bathroom (3.33 x 3.18 (10'11" x 10'5"))
Three piece suite consisting of the toilet, sink and bath with overhead shower. Vinyl flooring throughout with coving to the ceiling and wooden window facing to the rear. Includes built in storage.
External
Street parking to the front, the rear offers an enclosed concrete garden with a good level of privacy and space for entertainment. Also included is a garage and storage shed.
Disclaimer
The information displayed about this property comprises a property advertisement and is an illustration meant for use as a guide only. Bella Properties makes no warranty as to the accuracy or completeness of the information.
Property info
For more information about this property, please contact
Bella Properties, DN15 on +44 1724 377875 * (local rate)
Disclaimer
Property descriptions and related information displayed on this page, with the exclusion of Running Costs data, are marketing materials provided by Bella Properties, and do not constitute property particulars. Please contact Bella Properties for full details and further information. The Running Costs data displayed on this page are provided by PrimeLocation to give an indication of potential running costs based on various data sources. PrimeLocation does not warrant or accept any responsibility for the accuracy or completeness of the property descriptions, related information or Running Costs data provided here.































.png)

