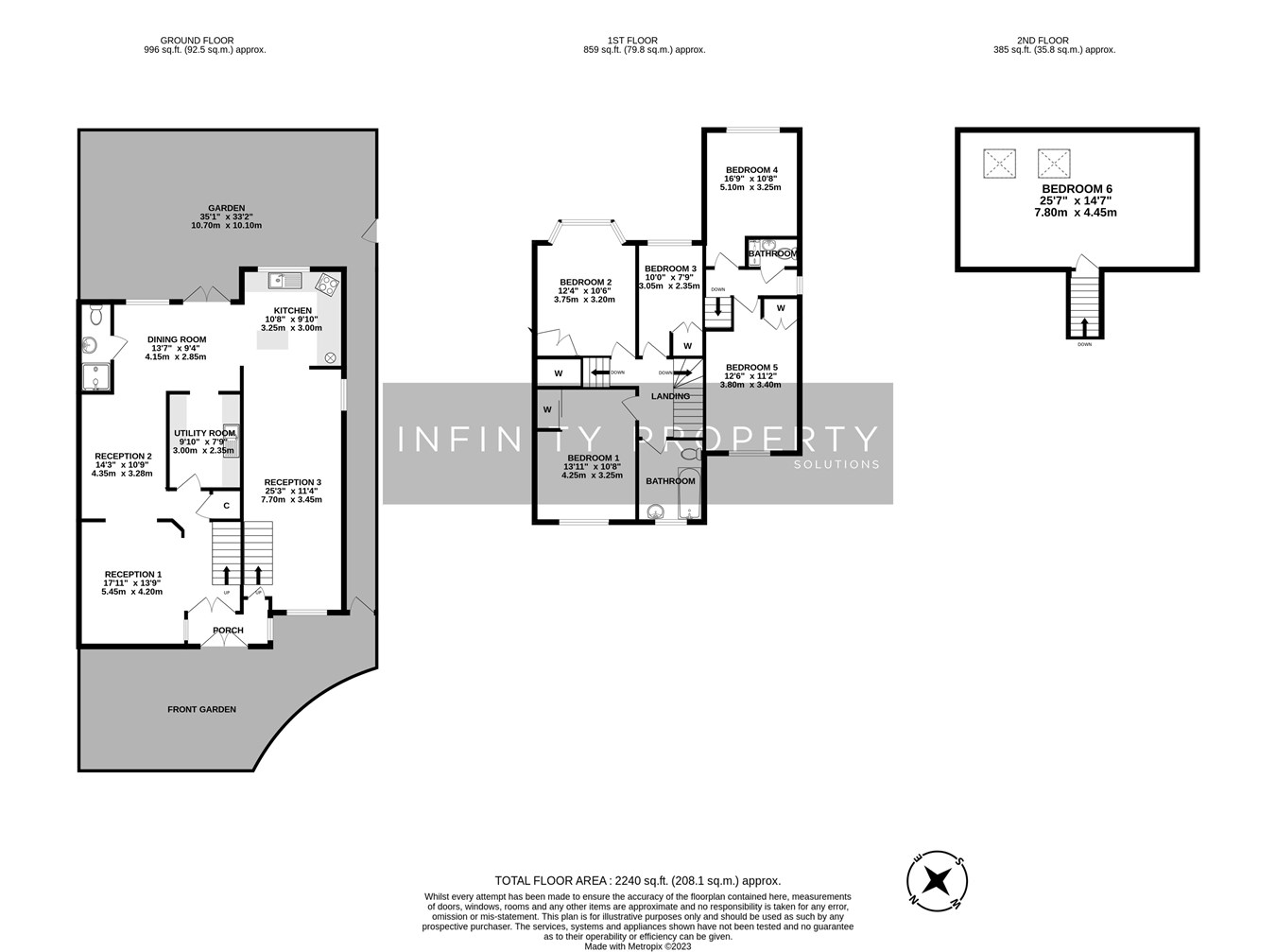Semi-detached house for sale in Westward Way, Harrow HA3
* Calls to this number will be recorded for quality, compliance and training purposes.
Property features
- Corner Plot
- 6 Bedroom Property
- Mount Stewart Catchment Area
- Utility Room
- Modern Kitchen
- Extended & Sizable Semi Detached Home
- 3 Bathrooms
- Outstanding Schools
- Side Access To Garden
- Driveway For 2 Cars
Property description
As you approach the property, you will be impressed by the off-street parking and side access, allowing for easy entry and exit. The well-manicured garden offers a tranquil escape from the hustle and bustle of everyday life and is complemented by two large wooden sheds, perfect for additional storage.
This impressive property is ideally situated in a prime location, surrounded by fantastic schools, excellent transport links and an array of local amenities, making it an ideal choice for families seeking both comfort and convenience.
Don't miss out on the opportunity to own this stunning family home, contact us today to arrange a viewing!
Ground Floor
Front Garden
10.70m x 5.15m (35' 1" x 16' 11")
Porch
3.50m x 1.30m (11' 6" x 4' 3")
Reception 1
5.45m x 4.20m (17' 11" x 13' 9")
Reception 2
3.15m x 4.00m (10' 4" x 13' 1")
Utility Room
2.35m x 3.00m (7' 9" x 9' 10")
Dining Room
4.15m x 2.85m (13' 7" x 9' 4")
Bathroom
1.17m x 2.85m (3' 10" x 9' 4")
Kitchen
3.25m x 3.00m (10' 8" x 9' 10")
Reception 3
3.45m x 7.70m (11' 4" x 25' 3")
Garden
10.70m x 10.10m (35' 1" x 33' 2")
First Floor
Bedroom 1
3.25m x 4.25m (10' 8" x 13' 11")
Bedroom 2
3.20m x 3.75m (10' 6" x 12' 4")
Bedroom 3
2.35m x 3.05m (7' 9" x 10' 0")
Bedroom 4
3.25m x 5.10m (10' 8" x 16' 9")
Bathroom
2.15m x 0.9m (7' 1" x 2' 11")
Bedroom 5
3.40m x 3.80m (11' 2" x 12' 6")
Bathroom
2.10m x 2.40m (6' 11" x 7' 10")
Second Floor
Bedroom 6
7.80m x 4.45m (25' 7" x 14' 7")
Property info
For more information about this property, please contact
Infinity Property Solutions, HA3 on +44 20 8115 1823 * (local rate)
Disclaimer
Property descriptions and related information displayed on this page, with the exclusion of Running Costs data, are marketing materials provided by Infinity Property Solutions, and do not constitute property particulars. Please contact Infinity Property Solutions for full details and further information. The Running Costs data displayed on this page are provided by PrimeLocation to give an indication of potential running costs based on various data sources. PrimeLocation does not warrant or accept any responsibility for the accuracy or completeness of the property descriptions, related information or Running Costs data provided here.


































.png)

