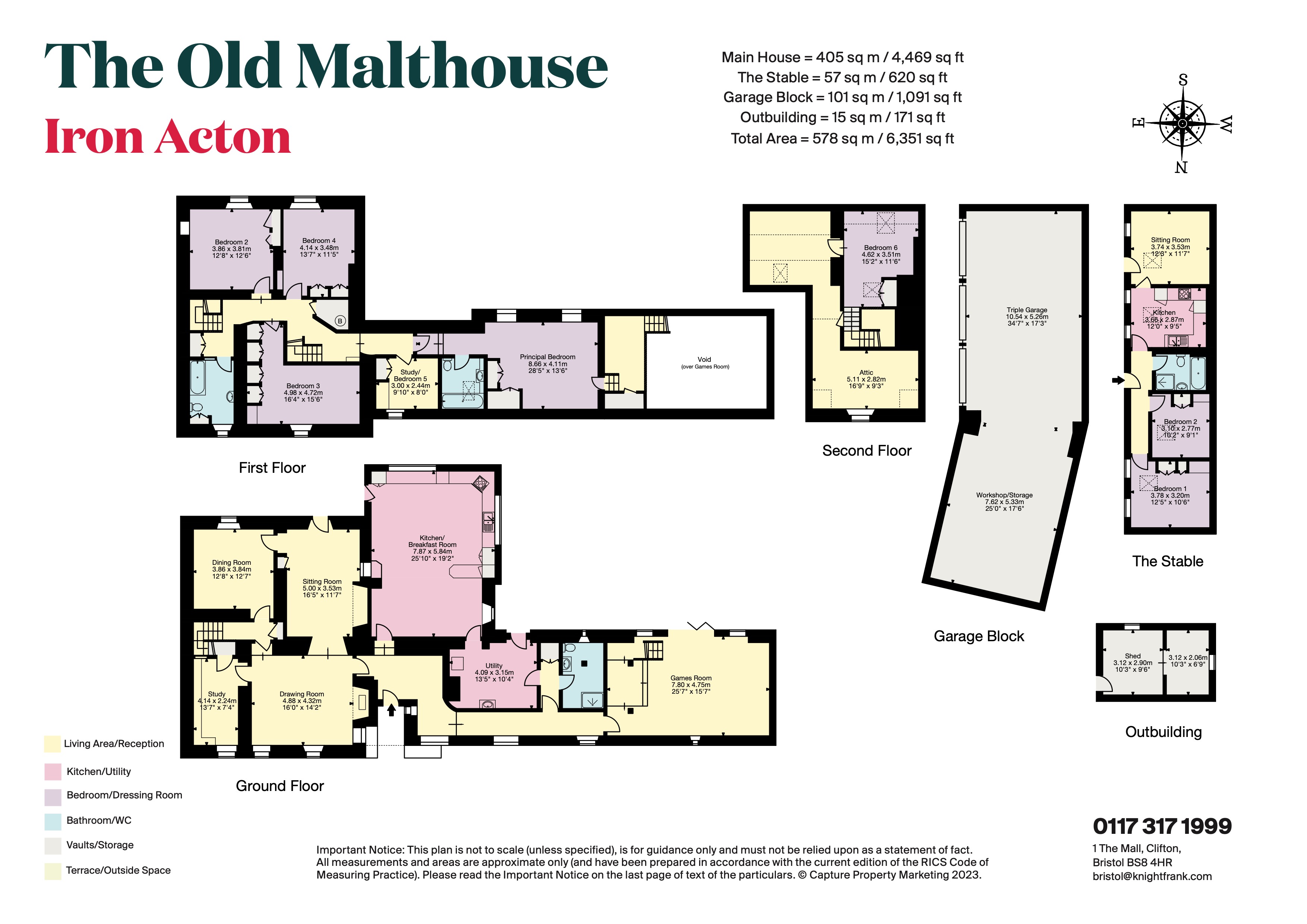Link-detached house for sale in High Street, Iron Acton, Bristol BS37
* Calls to this number will be recorded for quality, compliance and training purposes.
Property features
- 6 - 8 bedrooms
- 5 - 6 reception rooms
- 3 - 4 bathrooms
- 1.75 acres
- Outbuildings
- Period
- Garden
- Rural
- Swimming Pool
- Village
- Private Parking
- Woodland
- Linked
- Home office
- Four or more Garages
- Annexe secondary accommodation
Property description
It is rare that a very large central high street period property with 1.75 acres of grounds including woodland, swimming pool, and ancillary accommodation comes to the market. The property is situated in this pretty high street, close to the church, in the conservation area and is not listed.
The Old Malthouse dates back to the mid 1650's. It has been in the same ownership since 1983 at which time it was significantly and sympathetically modernised carefully retaining all period features and has been well maintained. An integral barn was converted to provide an excellent games room. There are beamed ceilings, stone and inglenook fireplaces, log burning stoves, vaulted ceilings with exposed trusses, and window seats. The ceilings are of comfortable ceiling height and the interior has a warm and friendly atmosphere.
The drawing room and sitting room are particularly charming rooms, with the sitting room opening to the garden, as does the large kitchen/breakfast room. The study is fitted with solid wood bookshelves, cupboards and desk and overlooks the high street. The dining room looks over the garden. There is a utility room, separate wet room which leads to the inner hall that gives access to the integral converted barn. This space has wood floor and vaulted ceiling providing a games room but could equally be a garden room, music room or subject to any necessary consents, offers scope for conversion into a self contained unit.
The principal bedroom has windows seats, a vaulted ceiling with exposed beams and en suite bathroom. Adjacent is a study/bedroom 5 which could be used as a nursery. There are three further bedrooms and family bathroom on the first floor. The second floor
includes bedroom 6 and two attic rooms.
The Stables
The detached stone and tiled stables is located across the drive and been attractively converted into ancillary accommodation with its own oil fire central heating system. There is a sitting room with vaulted ceiling, two bedrooms, fitted kitchen and a bath/shower room.
Gardens and Grounds
The Old Malthouse is approached over a gravel drive between the house and the detached stone and tiled triple bay garage with two electrically operated doors and one manual door which leads to a large workshop/storage area. There is a generous gravel parking area
beside a detached stone and tile outbuilding. The gardens and grounds all lie behind the house. A walled level lawn has shaped well
planted borders and beyond are further lawns interspersed with mature trees, gravel pathways, low stone walls and stone steps lead up to the enclosed heated swimming pool with paved surround and a summer house/changing room. The lawns lead to the woodland
known as Wildside Walk where pathways meander through. Fruit trees in the garden include apple, fig and plum.
In all the property extends to about 1.75 acres
Bristol 9 miles, Thornbury 7.5 miles, M4 (J18) 8 miles, M5 (J14) 7.5 miles, Parkway Rail Station 4.5 miles, Bristol Airport 17 miles (Distances are approximate).
Property info
For more information about this property, please contact
Knight Frank - Bristol Sales, BS8 on +44 117 444 6295 * (local rate)
Disclaimer
Property descriptions and related information displayed on this page, with the exclusion of Running Costs data, are marketing materials provided by Knight Frank - Bristol Sales, and do not constitute property particulars. Please contact Knight Frank - Bristol Sales for full details and further information. The Running Costs data displayed on this page are provided by PrimeLocation to give an indication of potential running costs based on various data sources. PrimeLocation does not warrant or accept any responsibility for the accuracy or completeness of the property descriptions, related information or Running Costs data provided here.























































.png)
