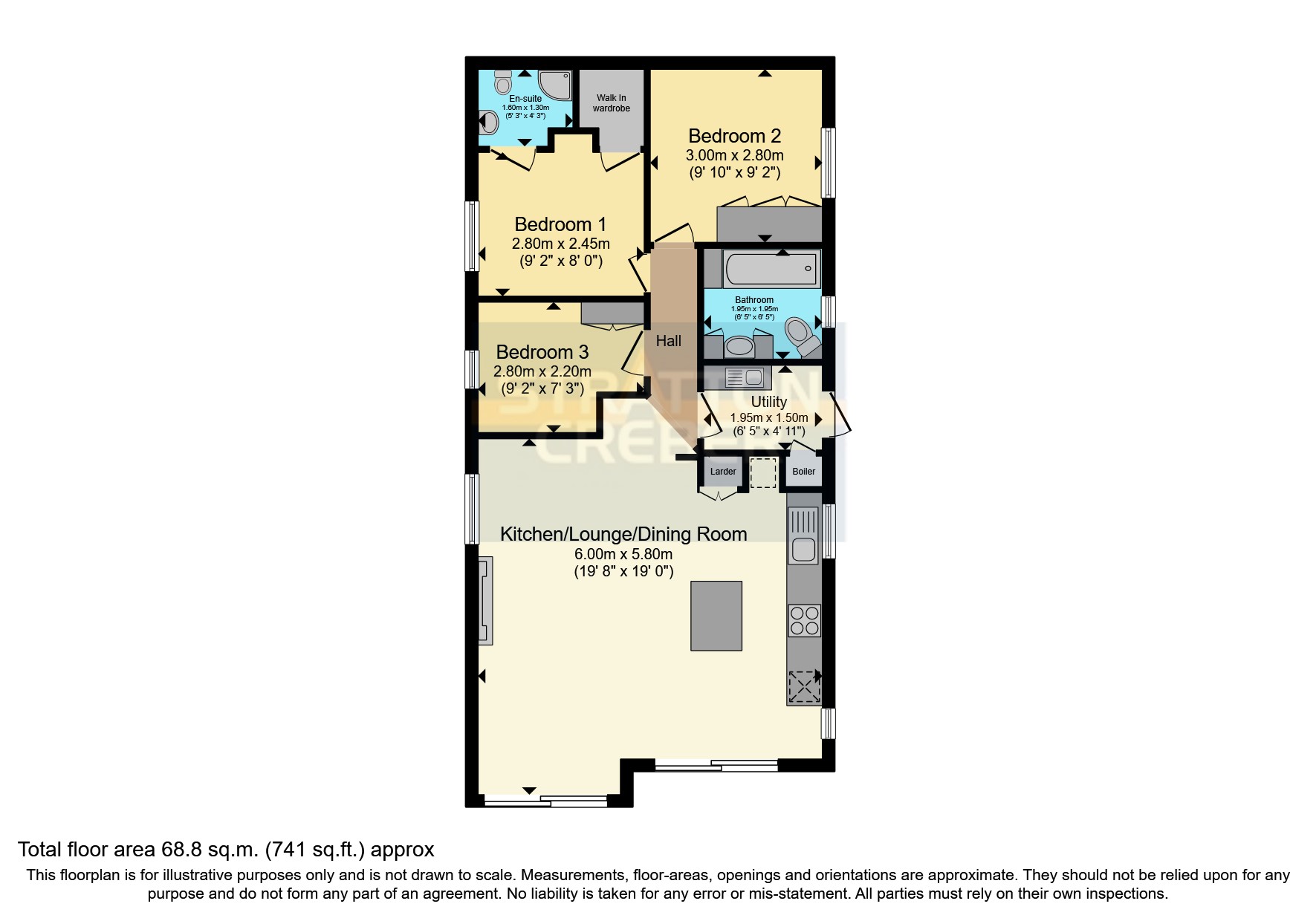Bungalow for sale in Hedgerow, St. Minver, St. Minver Holiday Par, Rock PL27
* Calls to this number will be recorded for quality, compliance and training purposes.
Property description
Available now! High specification, luxury lodge offered with long lease and 12 months use per year. This fantastic four year old lodge has only been used for personal use meaning that the condition both internally and externally is immaculate. The well-presented accommodation loosely comprises of a large, open plan kitchen/dining/living room complete with inbuilt Bluetooth music system, leading into a hallway and on to three bedrooms including one en-suite, bathroom and the utility room. The property has a semi wrap around composite decking area to enjoy outside space alongside two parking spaces. The lodge is positioned ideally on the site with the facilities only a moments’ walk away.
This luxury lodge is situated on the popular St Minver Holiday Park, a short distance from the well known North Cornish beaches found at Rock and Polzeath as well as the spectacular cliffs and coastline. The popular harbour town of Padstow, accessed by a regular ferry service from Rock, offers a variety of shops and restaurants and although the site caters for the majority of essentials, the busy town of Wadebridge at the head of the River Camel Estuary offers a comprehensive range of shopping and leisure facilities and is considered the primary location for all day to day needs.<br /><br />
Open Plan Kitchen/Dining/Living Room (6m x 5.8m)
The open plan living area is flooded with natural light with uPVC double glazed windows to both sides and the front along with sliding double glazed doors opening onto the decking to the front. The kitchen comprises of wall and base units with island, roll edge surfaces and breakfast bar, integrated electric eye level double oven and microwave, gas hob, extractor, integrated fridge/freezer and dishwasher, stainless steel sink with mixer tap and draining board, the kitchen area has been fitted with vinyl flooring. The living area has been fitted with carpeted flooring, multiple radiators, feature fireplace with electric log burner effect fire. The living area also comes complete with a bluetooth speaker system.
Utility Room (1.95m x 1.5m)
Fitted with vinyl flooring the utility room provides a fantastic entrance space particularly if you have dogs alongside the additional space and separate area for washing. The utility room comprises of wall and base units, roll edge surfaces, stainless steel sink with mixer tap and draining board, built in washing machine, internal doors opening onto the living area and a storage cupboard housing the boiler, radiator to wall, uPVC double glazed door to the side providing access to the decking.
Hallway
Fitted with carpeted flooring, internal doors providing access to the three bedrooms and bathroom whilst remaining open to the living area.
Bedroom One (2.8m x 2.45m)
Fitted with carpeted flooring, uPVC double glazed window facing the side, radiator to wall, internal doors opening onto the walk in wardrobe, en-suite and hallway.
Bedroom Two (3m x 2.8m)
Fitted with carpeted flooring, uPVC double glazed window facing the side, radiator to wall, internal doors opening onto the built in storage and hallway.
Bedroom Three (2.8m x 2.2m)
Fitted with carpeted flooring, uPVC double glazed window facing the side, radiator to wall, internal door opening onto the built in storage and hallway.
En-Suite (1.6m x 1.3m)
Fitted with vinyl flooring the en-suite comprises of corner shower unit with thermostatic shower, pedestal sink, low level wc, radiator to wall, uPVC double glazed window facing the side, internal door opening onto the bedroom.
Bathroom (1.95m x 1.95m)
Fitted with vinyl flooring the bathroom comprises of panelled bath with thermostatic shower over, vanity sink unit, low level wc, radiator to wall, uPVC double glazed window facing the side, internal doors opening onto the storage cupboard and hallway.
External
The property benefits from parking for 2 cars alongside a large composite deck area which extends from the side and around to the front, perfect for enjoying an evening meal after a day at the beach.
Lease
The property is on a purchase agreement lease - this lease was granted originally for 40 years expiring 31/12/2057. The annual cost for the lodge is £5,423.
Property info
For more information about this property, please contact
Stratton Creber - Padstow, PL28 on +44 1841 218997 * (local rate)
Disclaimer
Property descriptions and related information displayed on this page, with the exclusion of Running Costs data, are marketing materials provided by Stratton Creber - Padstow, and do not constitute property particulars. Please contact Stratton Creber - Padstow for full details and further information. The Running Costs data displayed on this page are provided by PrimeLocation to give an indication of potential running costs based on various data sources. PrimeLocation does not warrant or accept any responsibility for the accuracy or completeness of the property descriptions, related information or Running Costs data provided here.


























.png)
