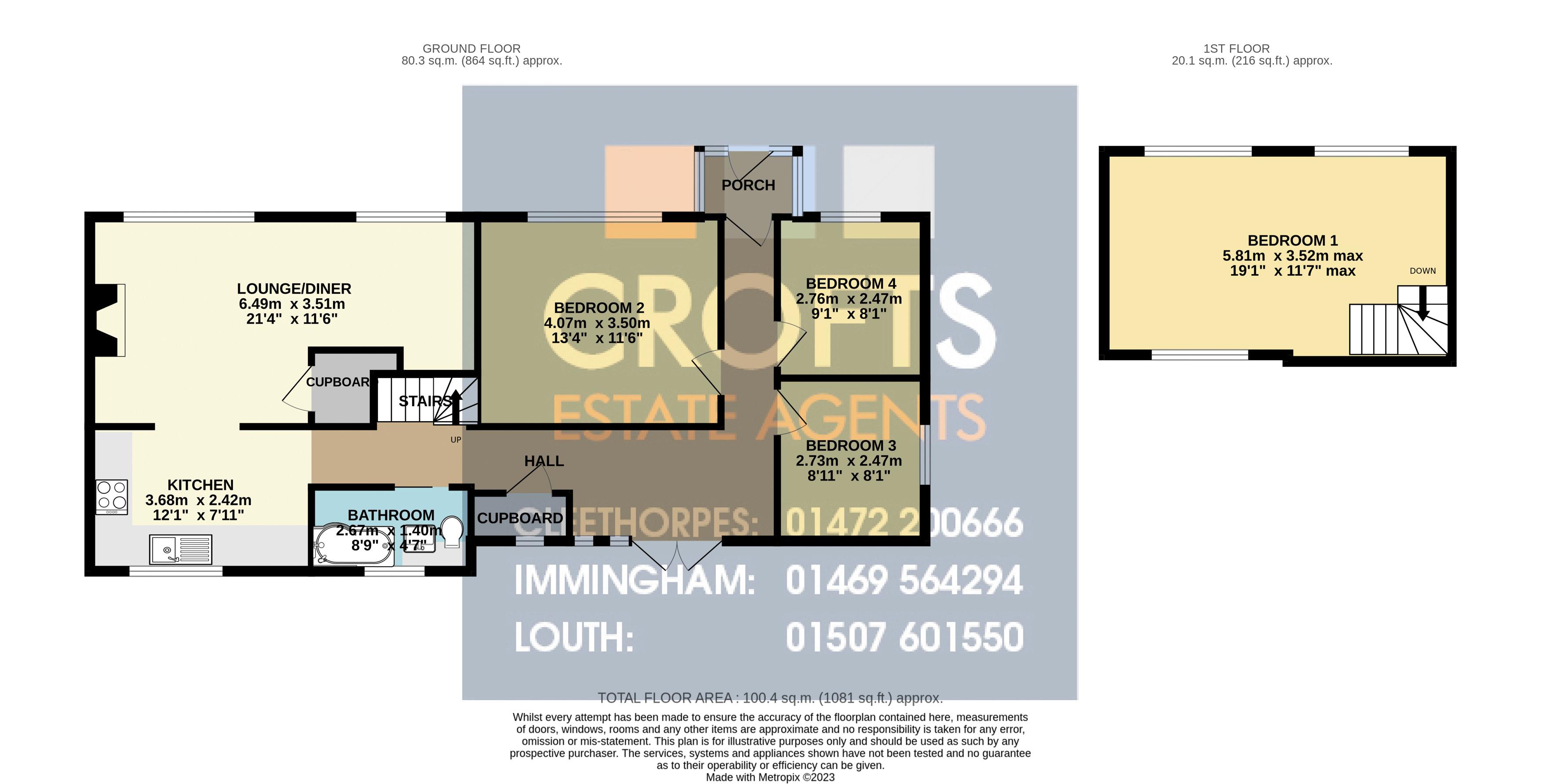Detached house for sale in Green Lane, Hemingby, Horncastle LN9
* Calls to this number will be recorded for quality, compliance and training purposes.
Property features
- Beautifully presented four bedroom detached family home
- Highly sought after rural village location
- Lovely views over the Lincolnshire Wolds
- Refurbished throughout to a high standard
- Spacious living/dining room, modern fitted kitchen, super bathroom and three bedrooms to the ground floor
- Spacious principle bedroom to the first floor with wide reaching views to the front
- Established and large plot approaching approximately 1/2 acre, plus planning for a double detached garage
- Energy performance rating E and Council tax band D
Property description
Reduced from £425,000 for quick sale. Standing in 1/2 acre with wide reaching views of the Lincolnshire Wolds, this superbly presented four bedroom detached home in the parish of Hemingby, has recently undergone a transformation of refurbishment, together with the benefit of approved planning for a double garage and office. It offers an entrance hallway, with a small reading area to the rear with patio doors out to the garden, lovely sized lounge / dining room with super views to the front, newly installed kitchen and bathroom, three good sized bedrooms to the ground floor and a good sized principle bedroom with sitting or dressing area to the first floor, enjoying amazing rolling countryside views . UPVC double glazing and oil fired central heating. Ample parking.
Entrance Porch
UPVC double glazed entry porch with door leading through to the hallway.
Hallway/Snug
Offering uPVC double glazed door to the front elevation from the hallway. Neutrally decorated and having uPVC double glazed French doors with adjoining glazed window to the rear elevation creating a little snug area Ideal to sit and read. Central heating radiator. Good sized storage cupboard housing the oil fired boiler.
Lounge/Diner (11' 6'' x 21' 4'' (3.512m x 6.493m) maximum points)
A lovely sized room offering more than ample space to accommodate both living and dining areas all of which are neutrally decorated. Two uPVC double glazed windows to the front elevation. Two central heating radiators. A focal point of the living room is created by the attractive open fire with wooden mantle over. Good sized understairs storage cupboard. Wall lighting.
Kitchen (8' 0'' x 12' 1'' (2.426m x 3.689m))
Recently installed this lovely sized kitchen offers an excellent range of fitted wall and base units with contrasting work surfacing with inset sink and drainer. Integrated oven and four ring electric hob with brushed steel chimney extractor over. Integrated fridge freezer. Washer and dish washer connection points. Glass splashback wall guard to hob area. UPVC double glazed window to the rear elevation. Led lighting. Vertical central heating radiator.
Bathroom (4' 7'' x 8' 9'' (1.401m x 2.676m))
A modern and stylish fitted bathroom which has just been installed and offers uPVC double glazed window to the rear elevation. Equipped with a p-shaped shower bath with mixer shower and built in storage recess and then a modern wash basin and w.c set into modern storage bathroom furniture. Central heating radiator. Fitted extractor. Part panelled to the walls and splashback to shower area.
Bedroom Two (11' 6'' x 13' 4'' (3.509m x 4.072m))
A good sized double bedroom which is attractively presented and has a uPVC double glazed window to the front offering views over the Lincolnshire countryside. Central heating radiator.
Bedroom Three (8' 11'' x 8' 2'' (2.706m x 2.478m))
UPVC double glazed window to the front elevation. Central heating radiator.
Bedroom Four (9' 0'' x 7' 11'' (2.732m x 2.402m))
UPVC double glazed window to the side elevation. Central heating radiator.
First Floor Bedroom One (11' 3'' x 19' 1'' (3.421m x 5.813m))
A spacious first floor principle bedroom with two uPVC double glazed windows to the front elevation and one to the rear. Two central heating radiators. Down lighting. The bedroom is separated into two half via a beamed wall creating an attractive focal point and thus creating a bedroom area and sitting area or dressing for those wishing to do so.
Outside
The front garden is open plan styled with lawn and gravelled driveway along with gravelled bed with raised flower beds creating an attractive focal point. There is further garden to the side with gated access which has recent planning for the building of a double garage with office/study. The plot in totally is around 1/2 an acre and has great views both to the front and to the rear. The rear garden is one of the properties many selling points offering an established garden with lawn, shrubs, plants and has a patio area to the rear of the property again with some raised gravel beds. The garden is great for those with younger members in the family whom can explore and build great memories and is also also perfect for those that like to entertain from home.
Garage
Planning permission has been granted for a double garage with adjoining workshop/office (Planning application number S/082/02104/22) which was granted in December 2022. Plans are available via the east Lindsey planning portal with the above application number.
Property info
For more information about this property, please contact
Crofts Estate Agents Limited, LN11 on +44 1507 311041 * (local rate)
Disclaimer
Property descriptions and related information displayed on this page, with the exclusion of Running Costs data, are marketing materials provided by Crofts Estate Agents Limited, and do not constitute property particulars. Please contact Crofts Estate Agents Limited for full details and further information. The Running Costs data displayed on this page are provided by PrimeLocation to give an indication of potential running costs based on various data sources. PrimeLocation does not warrant or accept any responsibility for the accuracy or completeness of the property descriptions, related information or Running Costs data provided here.



































.png)