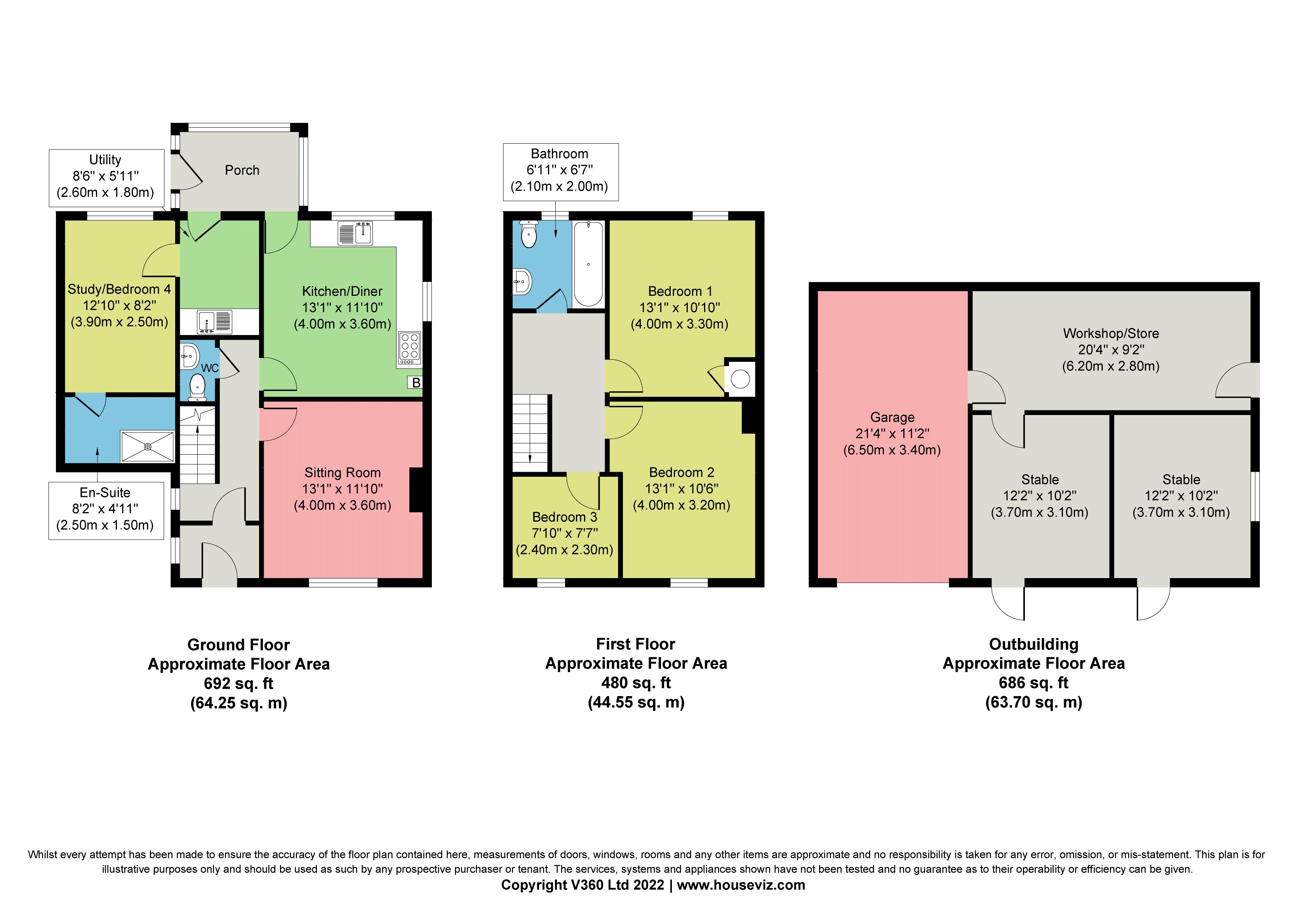Detached house for sale in Foxholes, Driffield YO25
* Calls to this number will be recorded for quality, compliance and training purposes.
Property features
- Modern village house offering surprisingly spacious & versatile accommodation
- Garage, workshop & two loose boxes
- Sitting room with log burner
- Kitchen diner
- Utility & boot room
- Study / bedroom four with en-suite shower room
- Three further bedrooms & house bathroom
- UPVC double-glazing & oil-fired central heating
- Ample off-street parking
- Easily maintained gardens
Property description
An immaculately presented, modern village house offering surprisingly spacious & versatile accommodation with three/four bedrooms, gardens, ample parking, garage, workshop & two loose boxes.
Holly Cottage is an appealing village property, tucked away within Foxholes and offering a versatile arrangement of deceptively spacious accommodation, together with easily maintained gardens, ample parking, garage, two loose boxes and a workshop.
Built around 25 years ago of brick under a clay pantile roof, the house benefits from replacement upvc double-glazing and oil-fired central heating. The well-maintained accommodation is approaching 1,200ft2, and includes a sitting room with log burner, a generously proportioned dining kitchen and three/four bedrooms.
There is ample room to park at the rear of the house and an excellent brick and pantile outbuilding forms part of the property, providing garaging, workshop space and two loose boxes. The gardens are easily manageable and include lawn, shrub borders and flagged patio areas.
Foxholes is a delightful village set within the beautiful countryside of the Yorkshire Wolds and yet with easy access to excellent amenities in the nearby towns of Scarborough (13 miles), Driffield (10 miles) and Malton (18 miles). Holly Cottage is tucked away, just off the main village street, fronting onto Smythy Lane.
Entrance Vestibule (5' 3'' x 3' 3'' (1.6m x 1.0m))
Tiled floor. Telephone point. Half-panelled walls. Casement window to the side. Radiator.
Hall (13' 1'' x 5' 3'' (4.0m x 1.6m) (max))
Staircase to the first floor. Understairs cupboard. Tiled floor. Half-panelled walls. Casement window to the side. Radiator.
Guest Cloakroom (4' 7'' x 2' 7'' (1.4m x 0.8m))
Low flush WC and wash basin. Extractor fan. Tiled floor. Radiator.
Sitting Room (13' 1'' x 11' 10'' (4.0m x 3.6m))
Mörso wood burning stove set within an exposed brick chimney breast. Exposed beams. Television point. Casement window to the front. Radiator.
Kitchen Diner (13' 1'' x 11' 10'' (4.0m x 3.6m))
Range of kitchen cabinets incorporating a Belfast sink. Leisure range cooker. Tiled floor. Oil-fired central heating boiler. Casement windows to the side and rear. Stable door to the rear porch. Radiator.
Main Entrance / Rear Porch (8' 10'' x 5' 11'' (2.7m x 1.8m))
Tiled floor. Casement windows to three sides. Radiator.
Utility Room (8' 6'' x 5' 11'' (2.6m x 1.8m))
Automatic washing machine point. Belfast sink. Extractor fan. Tiled floor. Radiator.
Study / Bedroom Four (12' 10'' x 8' 2'' (3.9m x 2.5m))
Loft hatch. Casement window to the rear. Radiator.
En-Suite Shower Room (8' 2'' x 4' 11'' (2.5m x 1.5m))
Shower cubicle. Tiled walls. Tiled floor. Extractor fan. Recessed spotlights. Radiator.
First Floor
Landing
Radiator.
Bedroom One (13' 1'' x 10' 10'' (4.0m x 3.3m))
Stripped floorboards. Airing cupboard housing the hot water cylinder with electric immersion heater. Casement window to the rear. Radiator.
Bedroom Two (13' 1'' x 10' 6'' (4.0m x 3.2m) (max))
Casement window to the front. Radiator.
Bedroom Three (7' 10'' x 7' 7'' (2.4m x 2.3m))
Casement window to the front. Radiator.
Bathroom & WC (6' 11'' x 6' 7'' (2.1m x 2.0m))
Matching suite comprising bath, wash basin and low flush WC. Extractor fan. Casement window to the rear. Radiator.
Outside
Surrounding the house there are easily maintained garden areas, featuring shrub borders, lawn and flagged patio area. A handgate in the front garden opens onto Smythy Lane, although the main access is from the main village street, leading to the back of the house. Immediately behind Holly Cottage is a good quality brick and pantile outbuilding, which includes a garage, two loose boxes and a workshop/hay store. Subject to securing the necessary consents, the building may have potential to create a residential annexe, if required.
Workshop / Store (20' 4'' x 9' 2'' (6.2m x 2.8m))
Concrete floor. Electric light and power.
Loose Box 1 (12' 2'' x 10' 2'' (3.7m x 3.1m))
Stable door to the front. Rubber matting to the floor.
Loose Box 2 (12' 2'' x 10' 2'' (3.7m x 3.1m))
Stable door to the front. Rubber matting to the floor.
Garage (21' 4'' x 11' 2'' (6.5m x 3.4m))
Electric roller shutter door to the front. Electric light and power. Workbench. Concrete floor.
Property info
For more information about this property, please contact
Cundalls - Malton, YO17 on +44 1653 496994 * (local rate)
Disclaimer
Property descriptions and related information displayed on this page, with the exclusion of Running Costs data, are marketing materials provided by Cundalls - Malton, and do not constitute property particulars. Please contact Cundalls - Malton for full details and further information. The Running Costs data displayed on this page are provided by PrimeLocation to give an indication of potential running costs based on various data sources. PrimeLocation does not warrant or accept any responsibility for the accuracy or completeness of the property descriptions, related information or Running Costs data provided here.

































.png)

