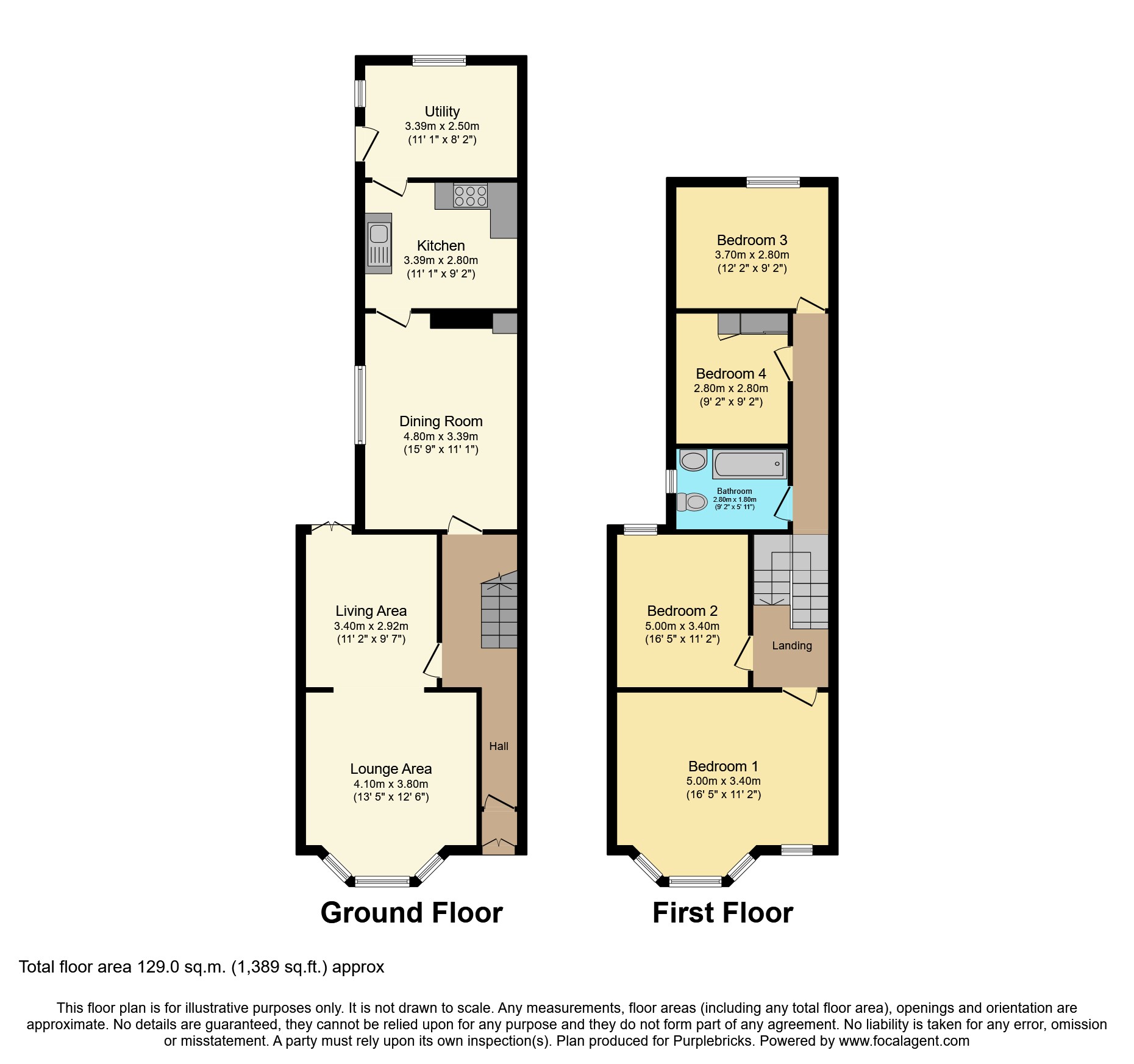Terraced house for sale in Woodlands Road, Barry CF63
* Calls to this number will be recorded for quality, compliance and training purposes.
Property features
- Superb four bed terraced family home
- Superb bay fronted facade
- Dual aspect through lounge
- Separate dining room
- Character fitted kitchen
- Large utility room
- Gardens front and rear
- Modern family bathroom with shower over bath
- Beautiful finish inside and out
Property description
**superb four bedroom larger style terrace home with through lounge & separate dining/family room**
This lovely four bedroom terrace home is located a short distance from the town center and close to local amenities which include local shops, schools, sports center, hospitality outlets and transport routes. Barry is ideally located as commuter belt for Cardiff and the M4 corridor.
General Information
Enter via double doors to an entrance lobby with tiled walls and floor and further door to the main hallway with its timber style flooring and original newel post as features of the room as well as period plaster castings to the ceilings and doorways to the lounge and dining rooms.
The main dual aspect living room has exposed timber flooring and usable period fireplaces front and rear. Book shelves have been built in and there are alcoves and a deep bay window to the front while double doors lead out to the rear garden.
Venture through to the dining room with ornamental fire place and side window and then a doorway goes through to the kitchen at the rear.
There is a lovely fitted kitchen with woodblock worktops and a range cooker with tiled surround and an extractor fan over. Behind the kitchen is a large utility/store room with plumbing for utilities and a door out to the rear garden.
Upstairs to the split level landing with doors off to the bedrooms and family bathroom. There is also a built in linen cupboard on the top of the landing.
The main bedroom is a large double room with deep bay window offering ample natural lighting through. A lovely room with a period fireplace and hearth. The bedroom behind this also has an original fireplace and window to the rear. The other two bedrooms are of generous size and both capable of taking double beds.
The bathroom has a modern suite with shower over the bath and is beautifully finished with paneled walling and brick tiled walls in the wet area.
Outside the property is a gated entrance to a front courtyard garden and doors to the front via a recently re-finished sandstone fronted facade. Original style tiled steps lead up from the street.
To the rear is a private enclosed garden with decked area and lawn with flower bed borders. There is rear access via rear gate and lane.
A larger style terrace home with quality finishings. Request your viewing via the Purplebricks app or website, conveniently 24/7.
Property Ownership Information
Tenure
Leasehold
Council Tax Band
D
Annual Ground Rent
£2.00
Ground Rent Review Period
No review period
Annual Service Charge
No service charge
Service Charge Review Period
No review period
Lease End Date
01/01/2889
Disclaimer For Virtual Viewings
Some or all information pertaining to this property may have been provided solely by the vendor, and although we always make every effort to verify the information provided to us, we strongly advise you to make further enquiries before continuing.
If you book a viewing or make an offer on a property that has had its valuation conducted virtually, you are doing so under the knowledge that this information may have been provided solely by the vendor, and that we may not have been able to access the premises to confirm the information or test any equipment. We therefore strongly advise you to make further enquiries before completing your purchase of the property to ensure you are happy with all the information provided.
Property info
For more information about this property, please contact
Purplebricks, Head Office, B90 on +44 24 7511 8874 * (local rate)
Disclaimer
Property descriptions and related information displayed on this page, with the exclusion of Running Costs data, are marketing materials provided by Purplebricks, Head Office, and do not constitute property particulars. Please contact Purplebricks, Head Office for full details and further information. The Running Costs data displayed on this page are provided by PrimeLocation to give an indication of potential running costs based on various data sources. PrimeLocation does not warrant or accept any responsibility for the accuracy or completeness of the property descriptions, related information or Running Costs data provided here.



























.png)


