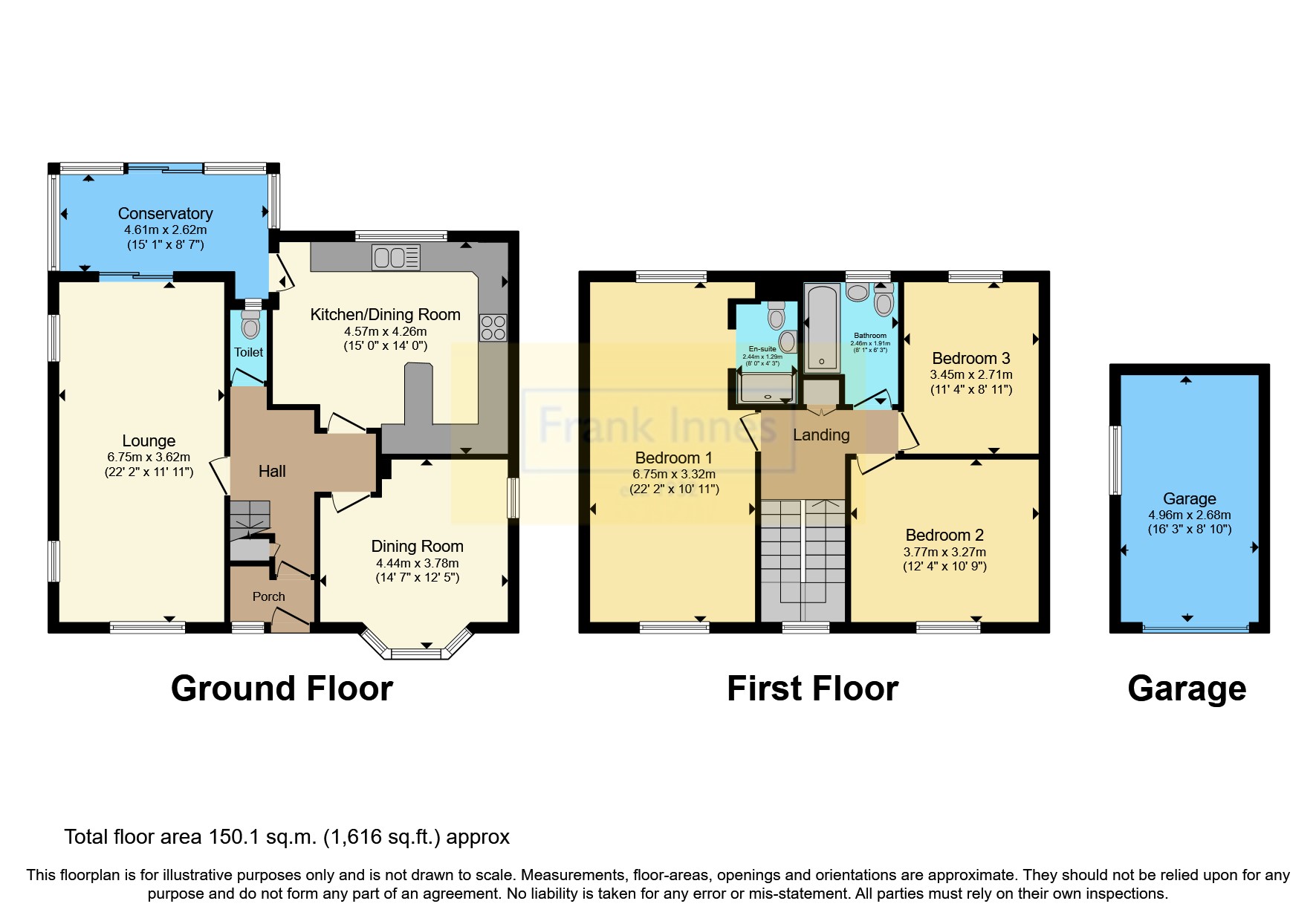Detached house for sale in Bostocks Lane, Risley, Derby, Derbyshire DE72
* Calls to this number will be recorded for quality, compliance and training purposes.
Property features
- Three bedroom detached family home
- Two reception rooms
- Conservatory
- Breakfast Kitchen
- WC
- Bathroom and En suite
- Front and rear gardens
- Driveway and garage
- No upward chain
Property description
Frank Innes are pleased to present to the market this individual, three bedroom detached property in Risley situated on a very generous sized plot. This well-proportioned property boasts a huge amount of potential to extend subject to the relevant planning permission. An internal viewing is highly recommended to appreciate the accommodation on offer!
Accommodation briefly comprises of; Entrance porch with a front door leading into the welcoming entrance hall, having a staircase to the first floor and a downstairs WC. Doors lead off the entrance hall to the spacious lounge, separate dining room and fully fitted breakfast kitchen leading to the conservatory which overlooks the beautiful rear garden. To the first floor are three good sized bedrooms, with En suite to master and a family bathroom with three-piece white suite. Outside, the property benefits from a generous sized front garden with a lawn, a range of shrubs, plants and driveway to the side offering parking for multiple cars. To the rear of the property is the stunning and well maintained established garden with a mix of fenced and hedge row boundaries and garden lawn. There is also a single detached garage which benefits from power and lighting.
Located in the popular and sought after residential town of Risley, close to a wide range of schools, shops and parks. There are fantastic transport links available and major road links such as the A52, M1 and A50 are all close by.
Entrance Porch
Entrance porch with a door leading to the entrance hall
Entrance Hall
Welcoming entrance hall with staircase to the first floor and doors leading to the spacious lounge, separate dining room, breakfast kitchen and WC
Lounge (6.76m x 3.63m)
Spacious lounge with double glazed windows to the front and side, gas fire, patio doors to the conservatory and two radiators
Dining Room (4.45m x 3.78m)
Double glazed windows to the front and side, gas fire and radiator
Kitchen (4.57m x 4.27m)
Range of wall, drawer and base units with spaces for Fridge Freezer, washing machine and dishwasher. Integrated double oven with four ring gas hob. Double glazed window to the rear
Conservatory (4.6m x 2.62m)
Patio doors leading to the garden
WC
WC
Landing
Doors leading to three bedrooms and family bathroom. Airing cupboard houses the hot water tank. Access to the loft via a pull down loft laddder - the loft is boarded and insulated
Bedroom One (6.76m x 3.33m)
Double bedroom with double glazed windows to the front and rear, door leading to the En suite. Two radiators
En Suite (2.44m x 1.3m)
WC, wash hand basin and walk in shower. Tiled walls, floor and a vanity unit
Bedroom Two (3.76m x 3.28m)
Double bedroom with double glazed window to the front, fitted wardrobes and vanity unit with wash hand basin and tiled splashback
Bedroom Three (3.45m x 2.72m)
Double bedroom with double glazed window to the rear and wash hand basin with tiled splashback
Bathroom (2.46m x 1.9m)
Three piece white suite incorporating WC, wash hand basin with vanity unit and panelled bath with shower over head. Tiled walls and flooring, heated towel rail and double glazed window to the rear
Garage (4.95m x 2.7m)
Detached garage benfiting power and lighting
Outside
Outside, the property benefits from a generous sized front garden with a lawn, a range of shrubs, plants and driveway to the side offering parking for multiple cars. To the rear of the property is the stunning and well maintained established garden with a mix of fenced and hedge row boundaries and garden lawn.
Property info
For more information about this property, please contact
Frank Innes - Long Eaton Sales, NG10 on +44 115 774 8827 * (local rate)
Disclaimer
Property descriptions and related information displayed on this page, with the exclusion of Running Costs data, are marketing materials provided by Frank Innes - Long Eaton Sales, and do not constitute property particulars. Please contact Frank Innes - Long Eaton Sales for full details and further information. The Running Costs data displayed on this page are provided by PrimeLocation to give an indication of potential running costs based on various data sources. PrimeLocation does not warrant or accept any responsibility for the accuracy or completeness of the property descriptions, related information or Running Costs data provided here.



























.png)
