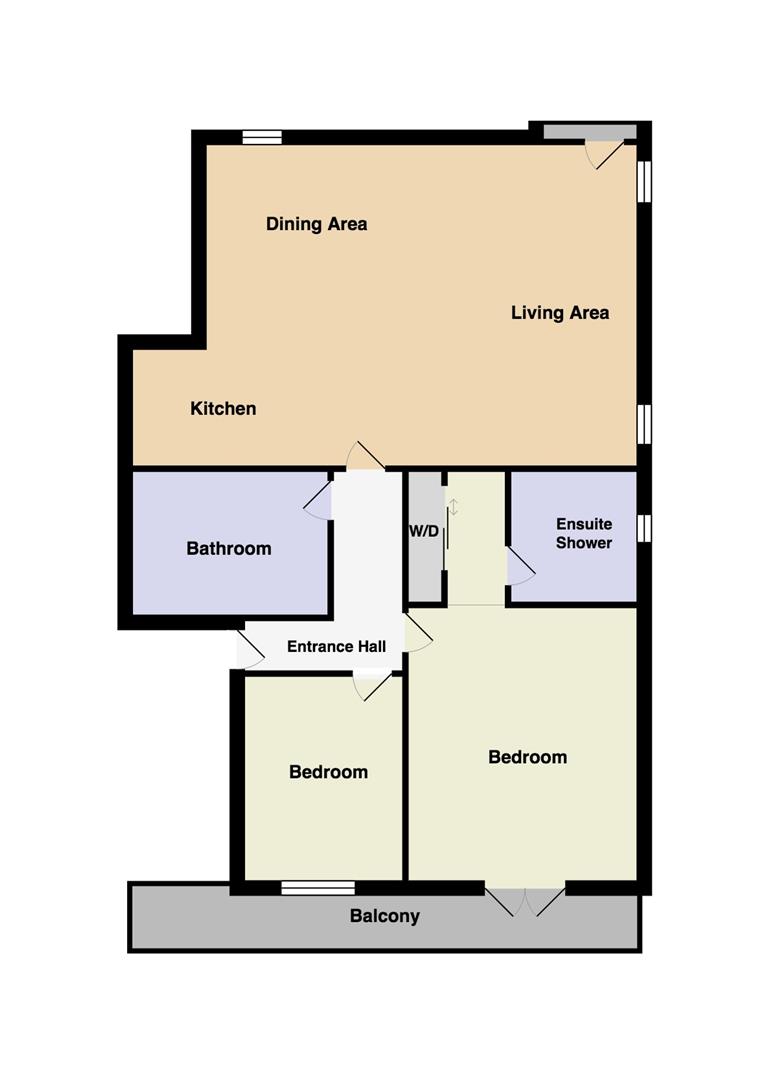Flat for sale in Carmichael Avenue, Greenhithe, Kent DA9
* Calls to this number will be recorded for quality, compliance and training purposes.
Property features
- Offers in the region of £290,000
- 2 double bedrooms
- Open plan living area
- Master bedroom with ensuite
- Separate bathroom
- Ground floor with balcony
- Secure underground parking
- Ingress park riverside apartment
- EPC rating `D` council tax band 'D'
- Similar properties required
Property description
Offers in the region of £290,000 *modern ground floor riverside apartment * 2 bedrooms * ensuite to master bedroom * large open plan living area * kitchen with integrated appliances * popular ingress park development * balcony * secure underground parking * no chain *
Guide price £325,000 to £350,000 Wonderfully located right next to the river on the very sought after ingress park development is this modern spacious ground floor apartment. Large open plan living area incorporating a lounge and dining section, and a kitchen area with integrated appliances. There are two double bedrooms: The master bedroom with en suite has direct access to the balcony.The living area enjoys river views via a Juliette balcony. A second bathroom is located off the hallway. Secure underground parking. Beautiful, immaculately-kept parkland surroundings. Easy access to bus and train services, A2/M25 road networks, schools, and Bluewater with its shopping centre, cinema complex, restaurants and lakes. Viewing highly recommended
Entrance Hall
Cupboard plumbed for washing machine, airing cupboard, carpet, wall mounted heater.
Open Plan Living Area (8.15m x 4.95m)
Double glazed door and window to front, double glazed window to side, oak flooring, wall mounted heater.
Kitchen Section: Matching wall and base units, granite work surface, tiled floor, built in oven and hob, integrated fridge/freezer and dishwasher, spotlights.
Bedroom (4.5m x 2.84m)
Double glazed doors to balcony, carpet, electric heater open plan to:
Dressing area: 6'8 x 4'6 Space for wardrobe, carpet door to ensuite:
Ensuite
Double glazed window to side, large tiled shower cubicle, hand basin with mixer tap, low level w/c, part tiled walls, tiled floor, towel rail.
Bedroom (3.68m x 2.44m)
Double glazed window to rear, laminate flooring, wall mounted heater.
Bathroom
Panel enclosed bath with mixer tap, low level w/c, pedestal wash hand basin with mixer tap, extractor, part tiled walls, tiled floor, spotlights, towel rail.
Tenure
Leasehold: 999 years from 01-05-2000, thus having approximately 975 years unexpired. Current service charge £3,348 pa plus £338 pa for the communal maintenance. Ground rent £346 pa which is reviewed every 21 years.
Disclaimer
These particulars form no part of any contract and are issued as a general guide only. Main services and appliances have not been tested by the agents and no warranty is given by them as to working order or condition. All measurements are approximate and have been taken at the widest points unless otherwise stated. The accuracy of any floor plans published cannot be confirmed. Reference to tenure, building works, conversions, extensions, planning permission, building consents/regulations, service charges, ground rent, leases, fixtures, fittings and any statement contained in these particulars should be not be relied upon and must be verified by a legal representative or solicitor before any contract is entered into.
Property info
For more information about this property, please contact
Livermores - Dartford, DA1 on +44 1322 584018 * (local rate)
Disclaimer
Property descriptions and related information displayed on this page, with the exclusion of Running Costs data, are marketing materials provided by Livermores - Dartford, and do not constitute property particulars. Please contact Livermores - Dartford for full details and further information. The Running Costs data displayed on this page are provided by PrimeLocation to give an indication of potential running costs based on various data sources. PrimeLocation does not warrant or accept any responsibility for the accuracy or completeness of the property descriptions, related information or Running Costs data provided here.
























.png)

